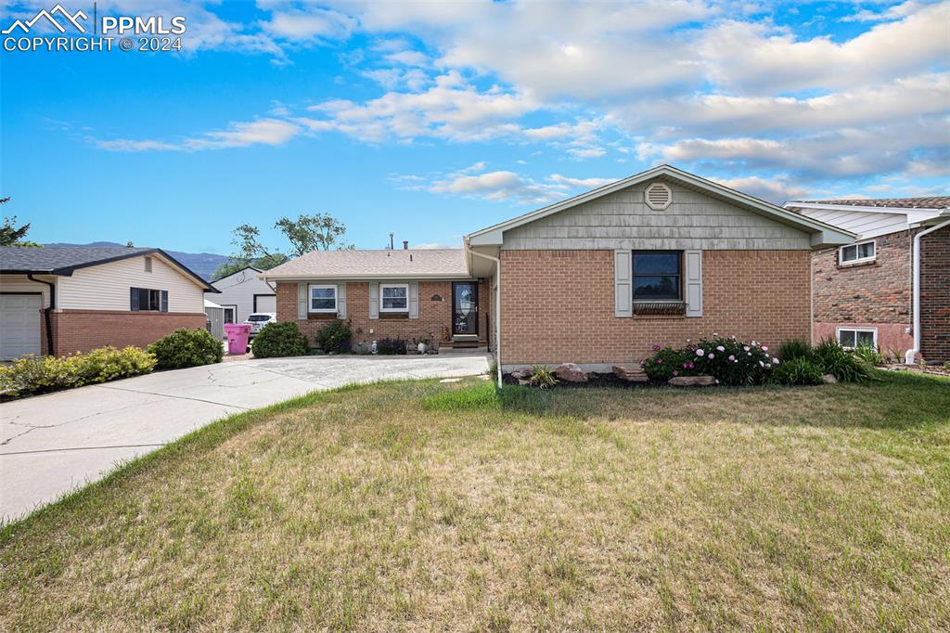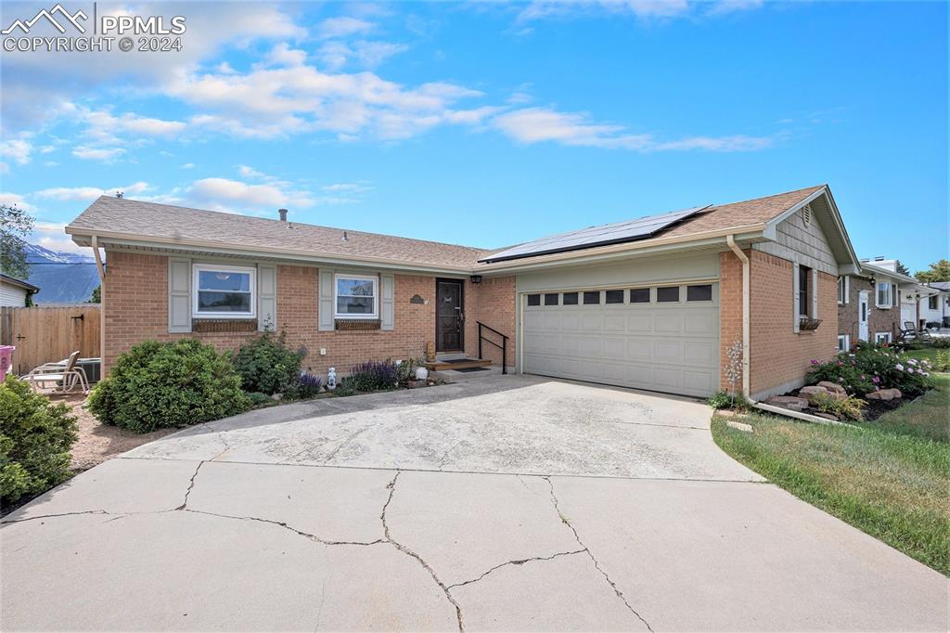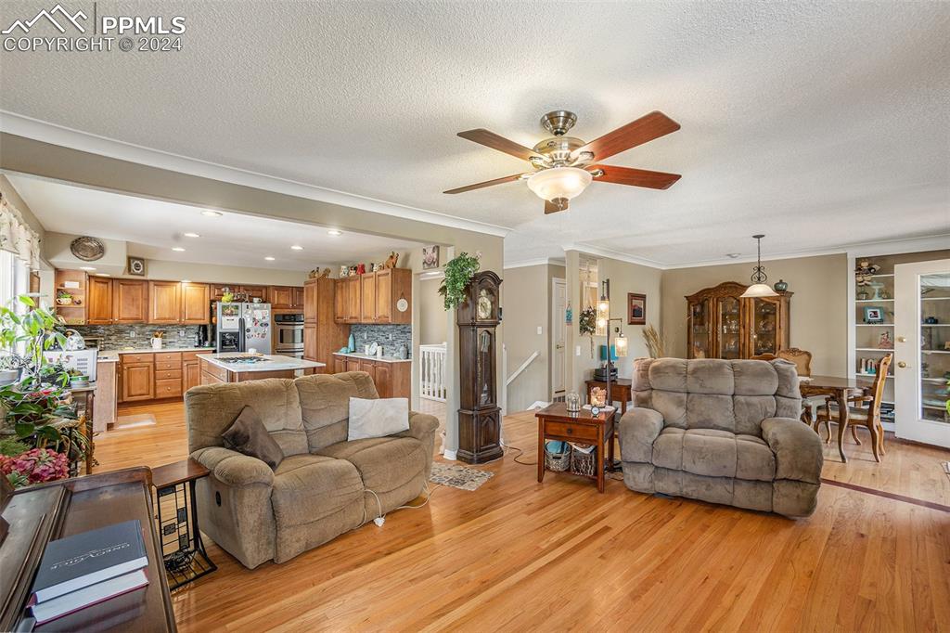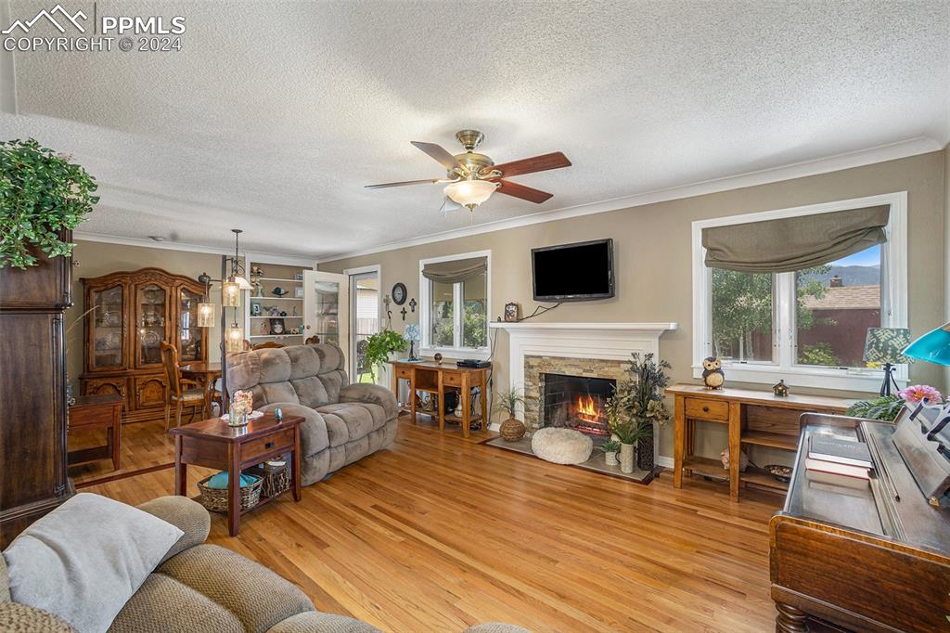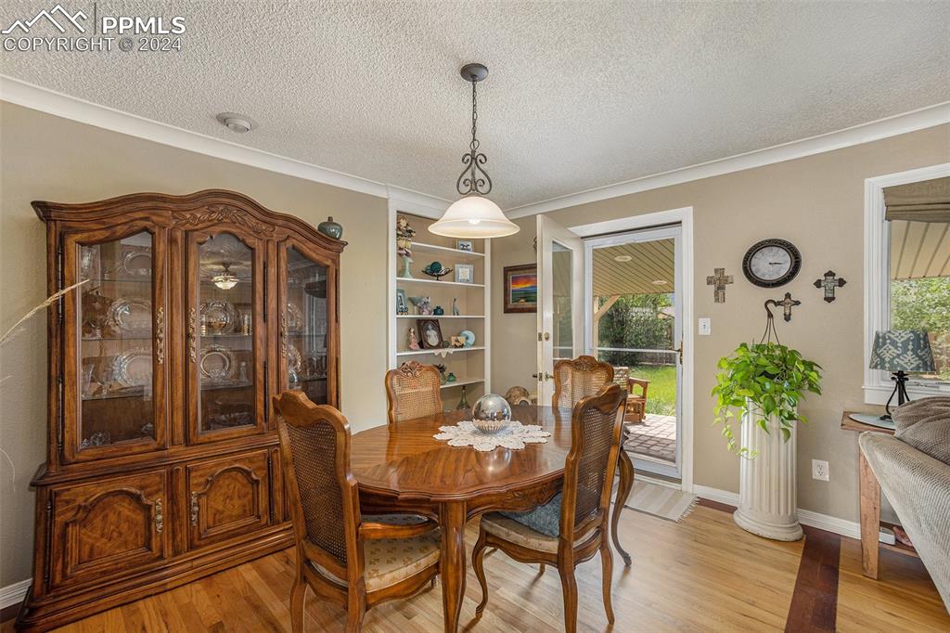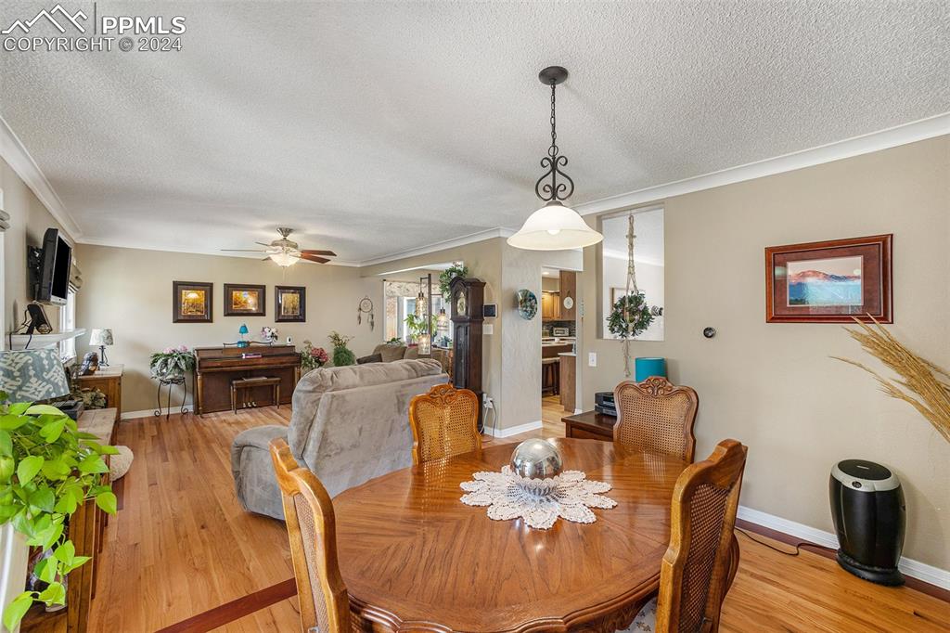902 Crown Ridge Drive
Colorado Springs, CO 80904 — El Paso County — Pleasant Valley NeighborhoodResidential $550,000 Sold Listing# 6192471
4 beds 2538 sqft 0.1722 acres 1962 build
Property Description
Welcome to a delightful 4-bedroom, 3-bathroom ranch-style home! This meticulously maintained residence offers the perfect blend of comfort, style, and functionality. Step inside and be greeted by the warm and inviting ambiance created by the stunning hardwood floors that flow throughout the main living areas. The spacious living room features a cozy fireplace, perfect for those chilly Colorado evenings. The heart of this home is undoubtedly the large kitchen, which is a chef’s dream. It features an expansive island, perfect for meal preparation and casual dining, and an abundance of cabinet space to store all your culinary essentials. The four generously sized bedrooms offer plenty of space for rest and relaxation, and the three well-appointed bathrooms ensure convenience and privacy for everyone in the household. Outside, you’ll find a large, fenced-in yard, providing a safe and private space for children and pets to play. The covered patio is an ideal spot for outdoor dining, entertaining, or simply enjoying the beautiful Colorado weather. Additional features include a two-car garage, providing ample storage and parking space. Located in a desirable neighborhood, this home is close to parks, schools, shopping, and dining options, offering the perfect balance of tranquility and convenience. Contact us today to schedule a private showing! Click the Virtual Tour link to view the 3D walkthrough.
Listing Details
- Property Type
- Residential
- Listing#
- 6192471
- Source
- PPAR (Pikes Peak Association)
- Last Updated
- 11-26-2024 10:28am
- Status
- Sold
Property Details
- Sold Price
- $550,000
- Location
- Colorado Springs, CO 80904
- SqFT
- 2538
- Year Built
- 1962
- Acres
- 0.1722
- Bedrooms
- 4
- Garage spaces
- 2
- Garage spaces count
- 2
Map
Property Level and Sizes
- SqFt Finished
- 2476
- SqFt Main
- 1303
- SqFt Basement
- 1235
- Lot Description
- Level
- Lot Size
- 7503.0000
- Base Floor Plan
- Ranch
- Basement Finished %
- 95
Financial Details
- Previous Year Tax
- 1673.15
- Year Tax
- 2022
Interior Details
- Fireplaces
- Basement, Main Level
- Utilities
- Electricity Connected, Telephone
Exterior Details
- Fence
- All
- Wells
- 0
- Water
- See Prop Desc Rem
Room Details
- Baths Full
- 2
- Main Floor Bedroom
- M
- Laundry Availability
- Main
Garage & Parking
- Garage Type
- Attached
- Garage Spaces
- 2
- Garage Spaces
- 2
Exterior Construction
- Structure
- Frame
- Siding
- Brick
- Roof
- Composite Shingle
- Construction Materials
- Existing Home
Land Details
- Water Tap Paid (Y/N)
- No
Schools
- School District
- Colorado Springs 11
Walk Score®
Contact Agent
executed in 0.006 sec.




