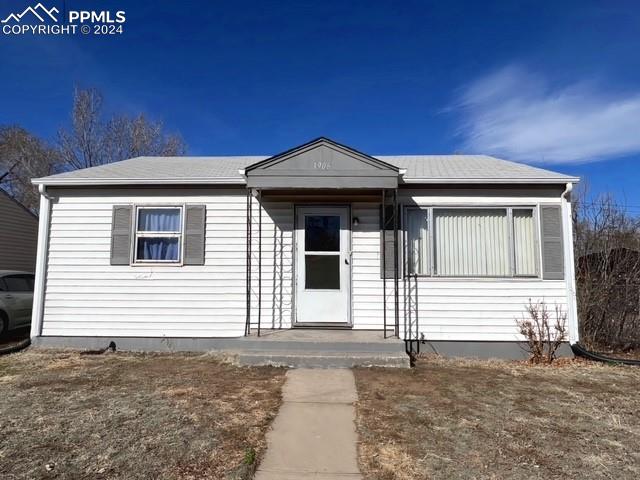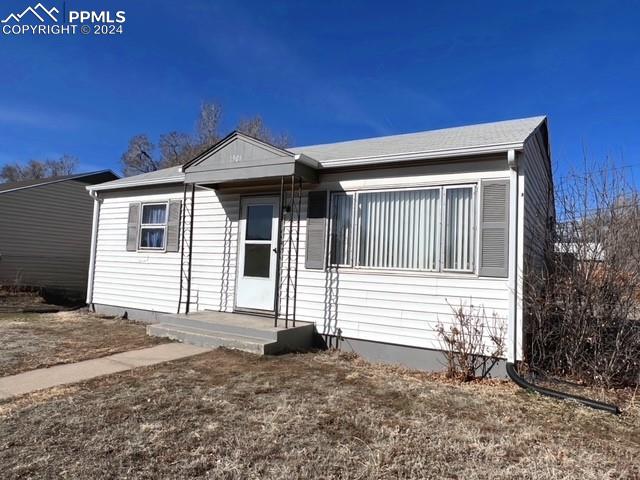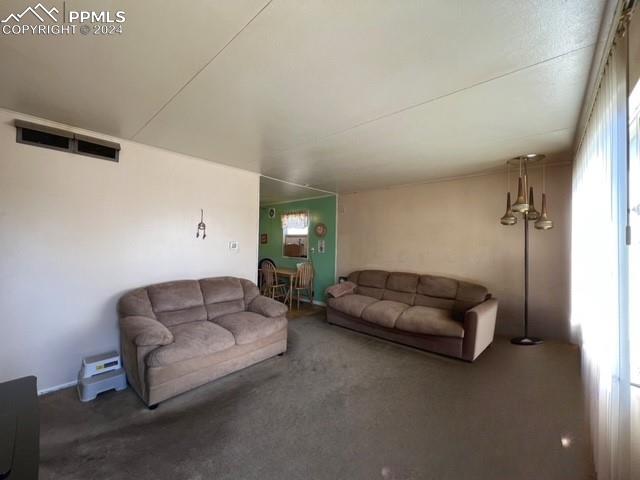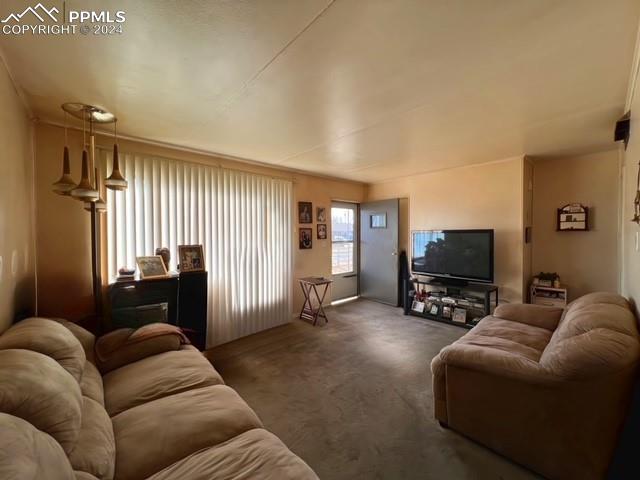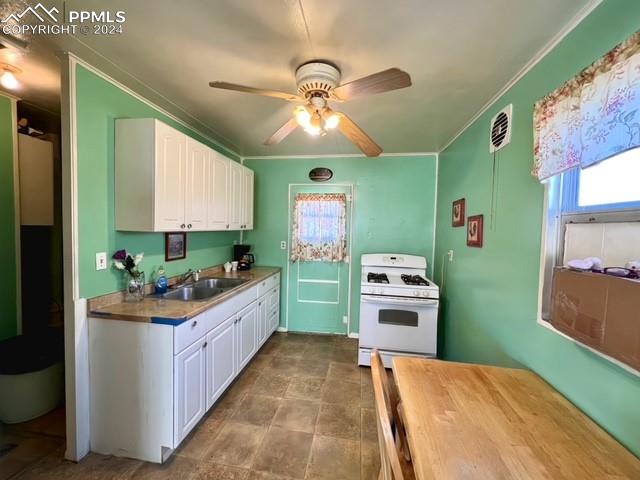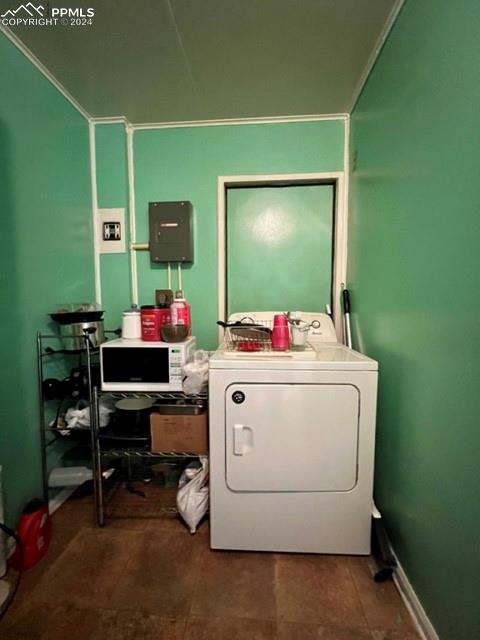1906 S Prospect Avenue
Colorado Springs, CO 80905 — El Paso County — Stratton Meadows NeighborhoodResidential $210,000 Sold Listing# 2194066
2 beds 760 sqft 0.1377 acres 1953 build
Property Description
Introducing this one-bedroom, one-bathroom ranch-style home that exudes comfort at every turn. Nestled in the picturesque neighborhood of Stratton Meadows, this residence boasts a host of desirable features, including a one-car garage, mature trees, and a rap around fence in the front-end back yard, creating an inviting and warm curb appeal. As you step inside, you'll be immediately impressed by the open and airy design, seamlessly connecting each room. The living spaces are thoughtfully designed for both relaxation and entertainment, offering the perfect cozy charm. The heart of this home is undoubtedly the kitchen, where culinary dreams come to life. Equipped with all the necessities. Whether you're hosting a gourmet dinner or whipping up a quick snack, this kitchen is sure to be your favorite place to create culinary masterpieces. The bedroom provides the perfect retreat after a long day, and the single bathroom is both functional and stylish. The entire home is bathed in natural light, enhancing the feeling of spaciousness and comfort. Outside, the property is surrounded by mature trees, creating a peaceful and private atmosphere. The front yard is framed by a charming walkway, adding a touch of country charm to the overall aesthetic. With its possibilities to make it your own, and inviting design, this ranch-style home is a true gem in the real estate market. Don't miss the opportunity to make it your own and enjoy a life of comfort and style in this wonderful community.
Listing Details
- Property Type
- Residential
- Listing#
- 2194066
- Source
- PPAR (Pikes Peak Association)
- Last Updated
- 07-26-2024 04:55pm
- Status
- Sold
Property Details
- Sold Price
- $210,000
- Location
- Colorado Springs, CO 80905
- SqFT
- 760
- Year Built
- 1953
- Acres
- 0.1377
- Bedrooms
- 2
- Garage spaces
- 1
- Garage spaces count
- 1
Map
Property Level and Sizes
- SqFt Finished
- 760
- SqFt Main
- 760
- Lot Description
- See Prop Desc Remarks
- Lot Size
- 6000.0000
- Base Floor Plan
- Ranch
Financial Details
- Previous Year Tax
- 781.53
- Year Tax
- 2022
Interior Details
- Appliances
- 220v in Kitchen, Dishwasher, Disposal, Microwave Oven, Refrigerator
- Utilities
- Cable Available, Telephone
Exterior Details
- Fence
- All
- Wells
- 0
- Water
- Municipal
- Out Buildings
- Storage Shed
Room Details
- Baths Full
- 1
- Main Floor Bedroom
- M
Garage & Parking
- Garage Type
- Detached
- Garage Spaces
- 1
- Garage Spaces
- 1
- Out Buildings
- Storage Shed
Exterior Construction
- Structure
- Frame
- Siding
- Alum/Vinyl/Steel
- Roof
- Composite Shingle
- Construction Materials
- Existing Home
Land Details
- Water Tap Paid (Y/N)
- No
Schools
- School District
- Harrison-2
Walk Score®
Contact Agent
executed in 0.006 sec.




