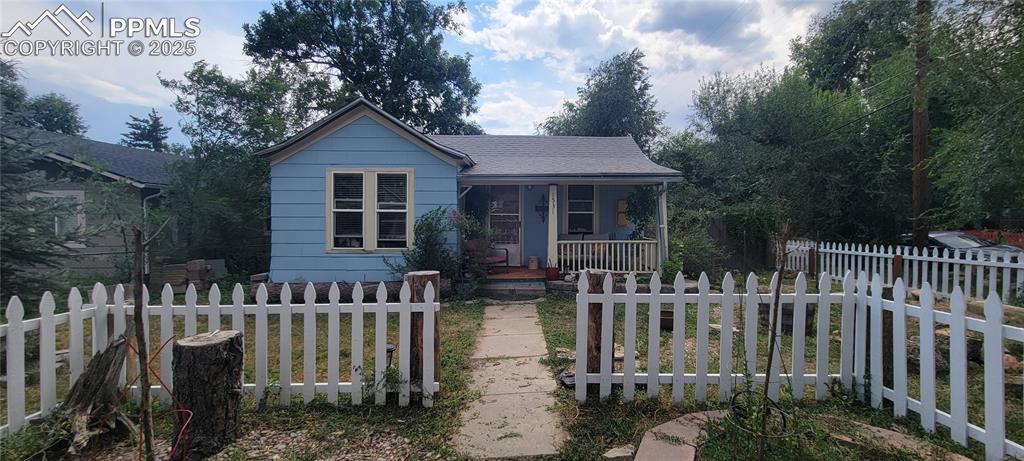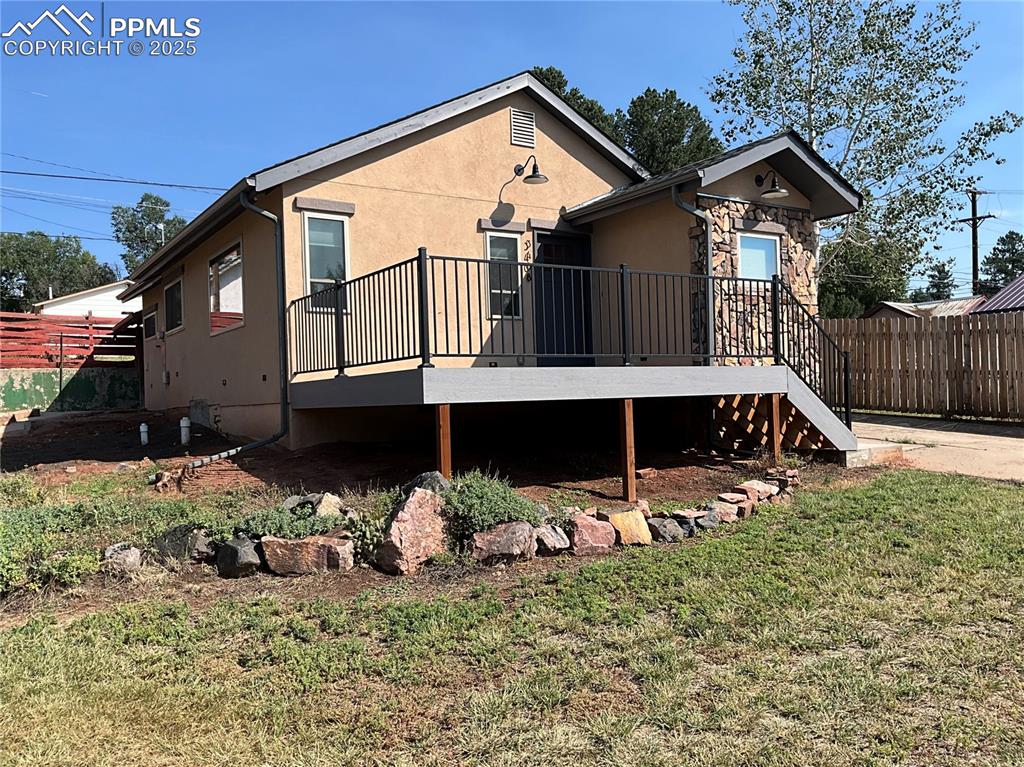432 Silver Mine Drive
Colorado Springs, CO 80905 — El Paso County — Crown Hill Mesa NeighborhoodResidential $460,000 Sold Listing# 6323779
5 beds 4 baths 3902.00 sqft Lot size: 5745.00 sqft 0.13 acres 2001 build
Updated: 12-22-2020 08:28am
Property Description
Gorgeous 2 story home in Crown Hill Mesa. Vaulted ceilings and lots of windows make this 5 bedroom, 4 bathroom home perfect. Basement has 2 additional bedrooms and a full bathroom. Kitchen has wood floors, pantry, NEW stainless steel appliances, NEW interior Paint, New Exterior paint, NEW Granite, NEW Sink, NEW Faucet. Formal living RM, Formal Dining RM. Spacious loft and 3 bedrooms on the upper level with laundry room. French doors lead you to the large master suite with walk-in closet and 5 piece master bathroom. Incredible mountain views! Newer Class 4 hail resistant roof and Newer furnace. 2 Inch blinds on most windows, Backyard is fenced and xeriscaped front and back. Close to Park, Schools, less than 15 minutes from downtown. Call today to see this terrific home. SUPER clean and move in ready.
Listing Details
- Property Type
- Residential
- Listing#
- 6323779
- Source
- REcolorado (Denver)
- Last Updated
- 12-22-2020 08:28am
- Status
- Sold
- Status Conditions
- None Known
- Der PSF Total
- 117.89
- Off Market Date
- 12-09-2020 12:00am
Property Details
- Property Subtype
- Single Family Residence
- Sold Price
- $460,000
- Original Price
- $455,000
- List Price
- $460,000
- Location
- Colorado Springs, CO 80905
- SqFT
- 3902.00
- Year Built
- 2001
- Acres
- 0.13
- Bedrooms
- 5
- Bathrooms
- 4
- Parking Count
- 1
- Levels
- Two
Map
Property Level and Sizes
- SqFt Lot
- 5745.00
- Lot Features
- Ceiling Fan(s)
- Lot Size
- 0.13
- Basement
- Full
Financial Details
- PSF Total
- $117.89
- PSF Finished
- $178.92
- PSF Above Grade
- $178.92
- Previous Year Tax
- 1804.00
- Year Tax
- 2019
- Is this property managed by an HOA?
- No
- Primary HOA Fees
- 0.00
Interior Details
- Interior Features
- Ceiling Fan(s)
- Appliances
- Dishwasher, Disposal, Microwave, Oven, Range, Refrigerator
- Electric
- Central Air
- Cooling
- Central Air
- Heating
- Forced Air, Natural Gas
- Fireplaces Features
- Family Room,Gas
Exterior Details
Garage & Parking
- Parking Spaces
- 1
Exterior Construction
- Roof
- Composition
- Construction Materials
- Frame
Land Details
- PPA
- 3538461.54
- Sewer Fee
- 0.00
Schools
- Elementary School
- Midland
- Middle School
- Jenkins
- High School
- Doherty
Walk Score®
Listing Media
- Virtual Tour
- Click here to watch tour
Contact Agent
executed in 0.269 sec.













