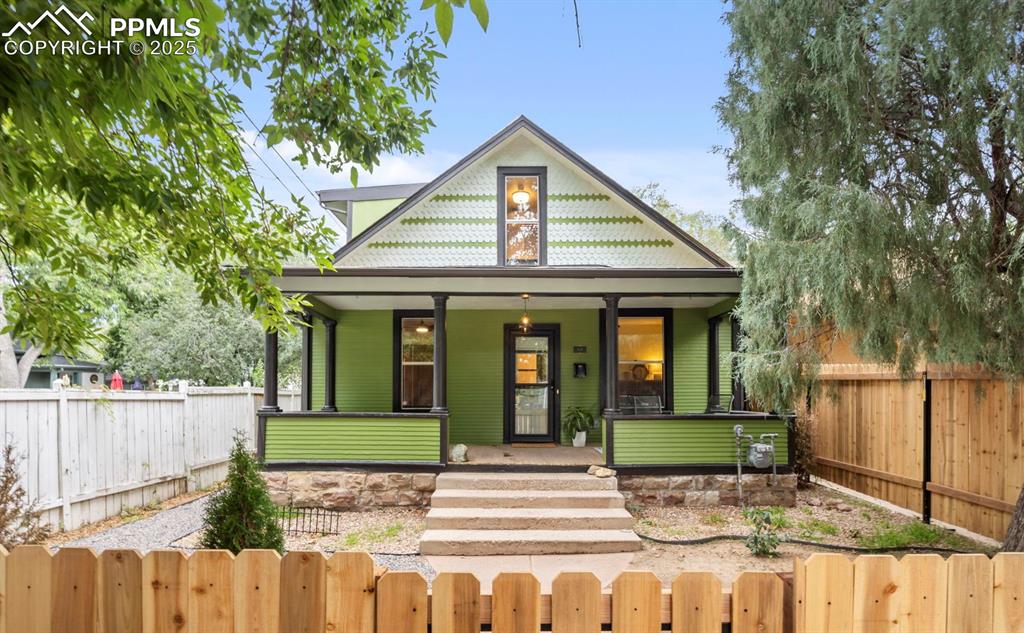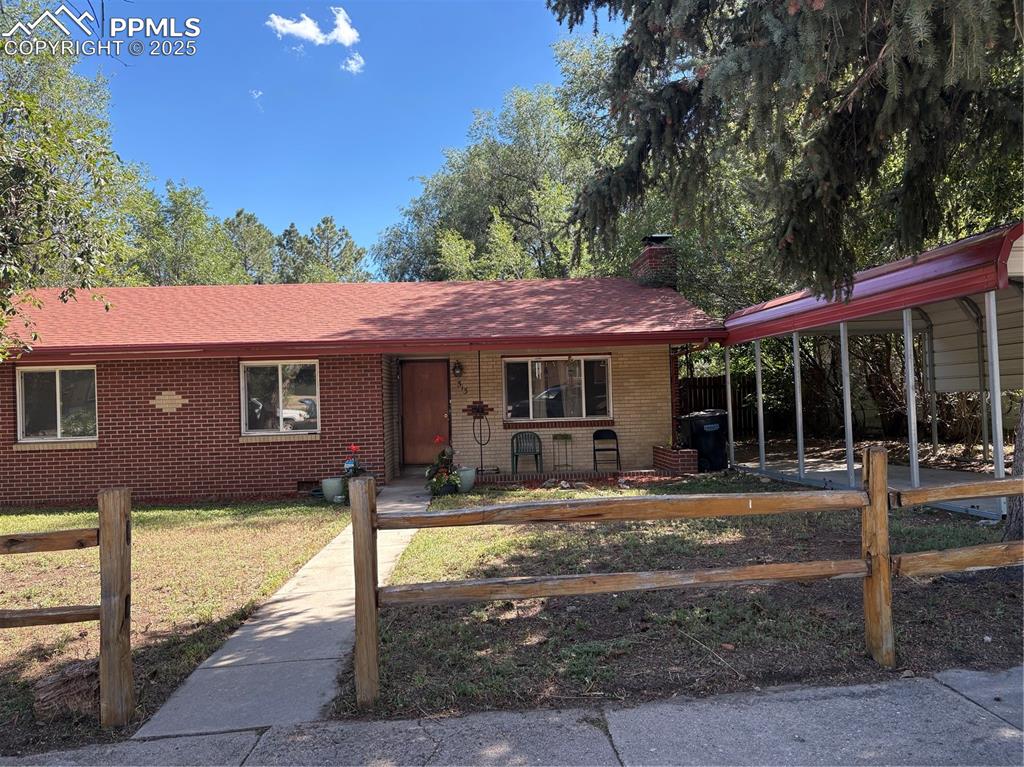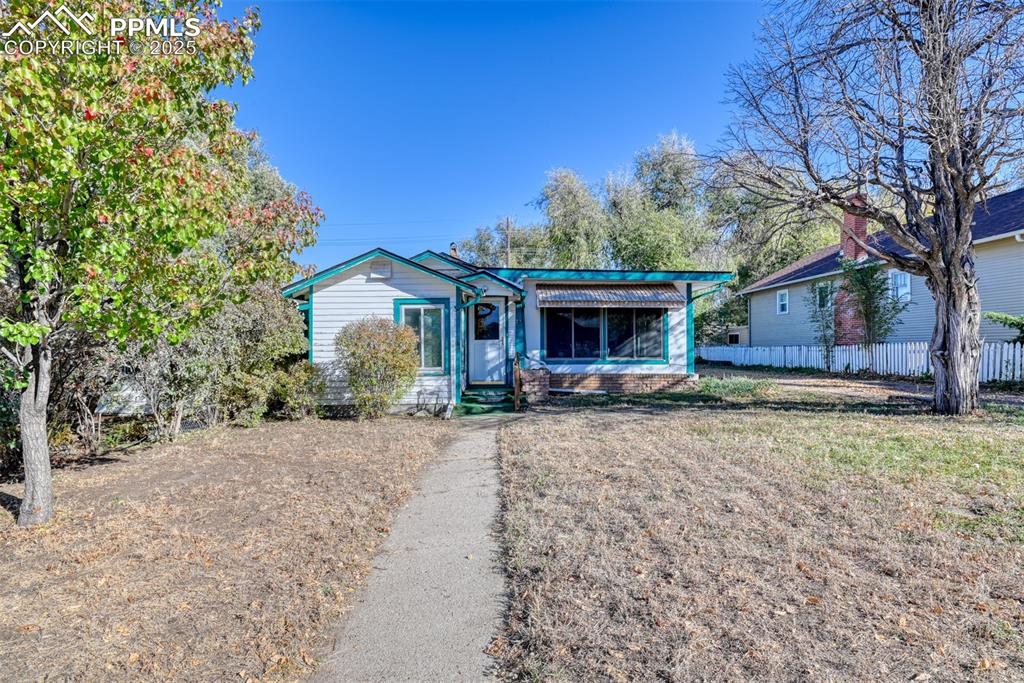49 W Brookside Street
Colorado Springs, CO 80905 — El Paso County — Dorchester NeighborhoodResidential $399,900 Sold Listing# 4055397
2 beds 2 baths 1408.00 sqft Lot size: 6645.00 sqft 0.15 acres 1997 build
Updated: 06-28-2024 08:33pm
Property Description
Escape the ordinary in this charming custom home nestled in the desirable southwest enclave! Step inside and be embraced by the warmth and character that defines this inviting home. The main level welcomes you with a spacious great room, featuring a cozy corner fireplace adorned with stacked stone accents, setting the stage for cozy evenings and intimate gatherings. Vaulted ceilings add a touch of elegance and airiness to the living space, creating a welcoming atmosphere. From the great room, step out to the back yard. The kitchen offers ample counter space, a convenient pantry, and durable tile floors. Unwind in the expansive master suite, where vaulted ceilings enhance the sense of space and serenity. Pamper yourself in the luxurious 5-piece bath, complete with a soothing jetted tub, separate shower, and a spacious walk-in closet. Laundry day just got easier with the convenient laundry chute right in the master suite! The secondary bedroom is generously sized and boasts its own vaulted ceilings, ensuring comfort and privacy for family or guests. Outside, the possibilities are endless in the spacious back yard. Whether you dream of a lush garden oasis, a cozy patio retreat, there's plenty of room to bring your vision to life. Discover the perfect blend of comfort, convenience, and charm in this exceptional southwest sanctuary. Don't miss your chance to make it yours!
Listing Details
- Property Type
- Residential
- Listing#
- 4055397
- Source
- REcolorado (Denver)
- Last Updated
- 06-28-2024 08:33pm
- Status
- Sold
- Status Conditions
- None Known
- Off Market Date
- 06-05-2024 12:00am
Property Details
- Property Subtype
- Single Family Residence
- Sold Price
- $399,900
- Original Price
- $399,900
- Location
- Colorado Springs, CO 80905
- SqFT
- 1408.00
- Year Built
- 1997
- Acres
- 0.15
- Bedrooms
- 2
- Bathrooms
- 2
- Levels
- Tri-Level
Map
Property Level and Sizes
- SqFt Lot
- 6645.00
- Lot Features
- Ceiling Fan(s), High Speed Internet, Pantry
- Lot Size
- 0.15
- Basement
- Crawl Space
Financial Details
- Previous Year Tax
- 802.00
- Year Tax
- 2022
- Primary HOA Fees
- 0.00
Interior Details
- Interior Features
- Ceiling Fan(s), High Speed Internet, Pantry
- Appliances
- Dishwasher, Disposal, Dryer, Oven, Range, Refrigerator, Washer
- Electric
- Other
- Cooling
- Other
- Heating
- Radiant
- Fireplaces Features
- Gas
- Utilities
- Electricity Connected
Exterior Details
- Water
- Public
- Sewer
- Public Sewer
Garage & Parking
Exterior Construction
- Roof
- Composition
- Construction Materials
- Frame, Stone, Vinyl Siding
- Window Features
- Window Coverings
- Builder Source
- Public Records
Land Details
- PPA
- 0.00
- Sewer Fee
- 0.00
Schools
- Elementary School
- Hunt
- Middle School
- North
- High School
- Palmer
Walk Score®
Contact Agent
executed in 0.538 sec.













