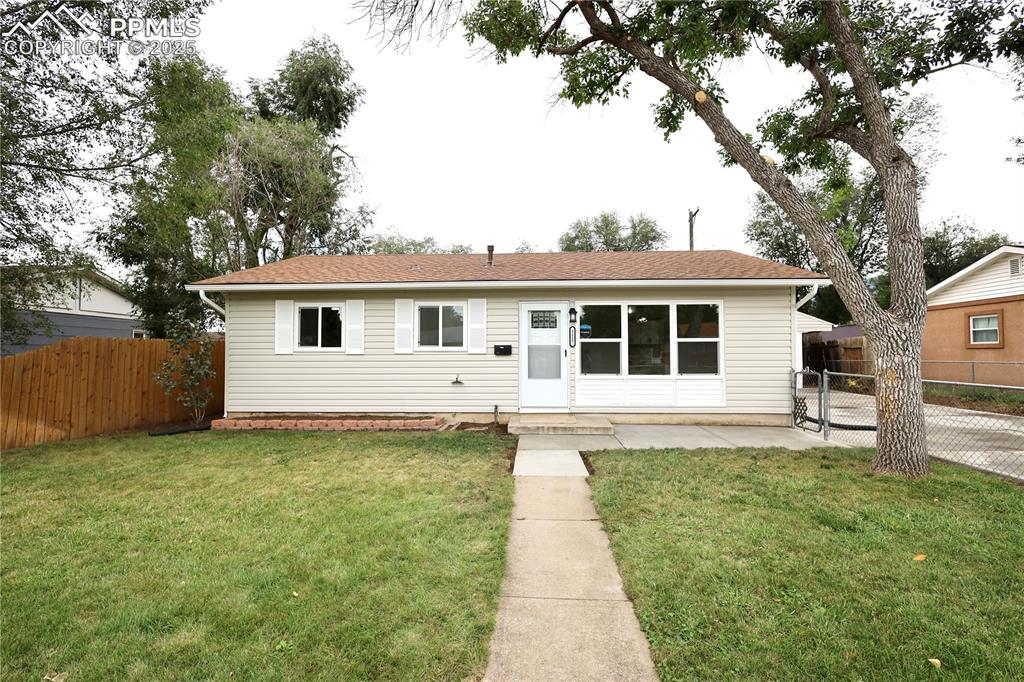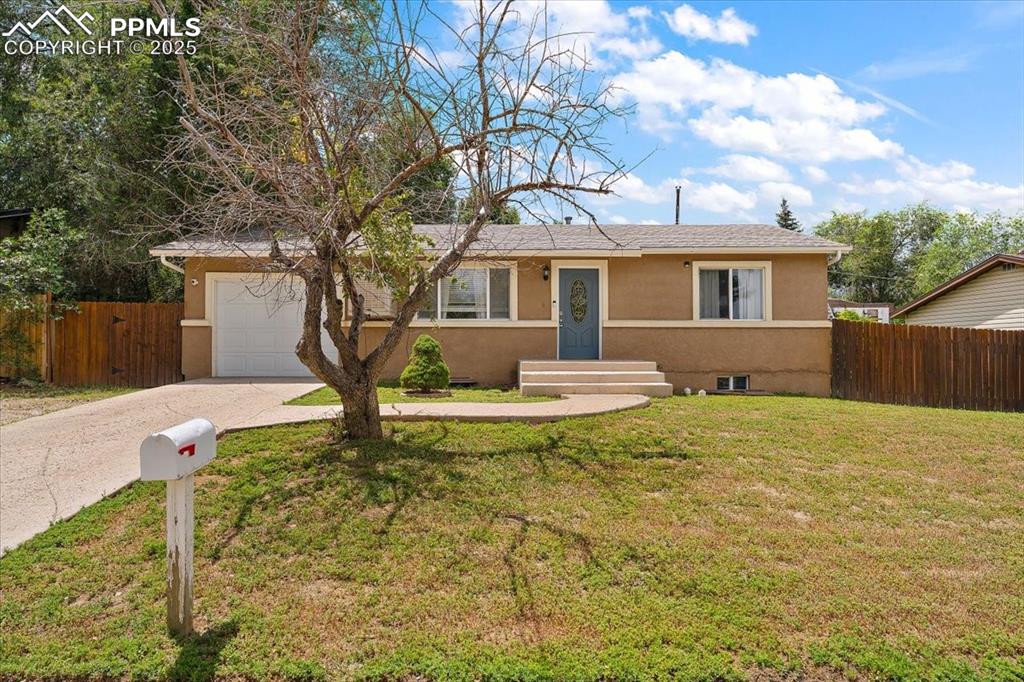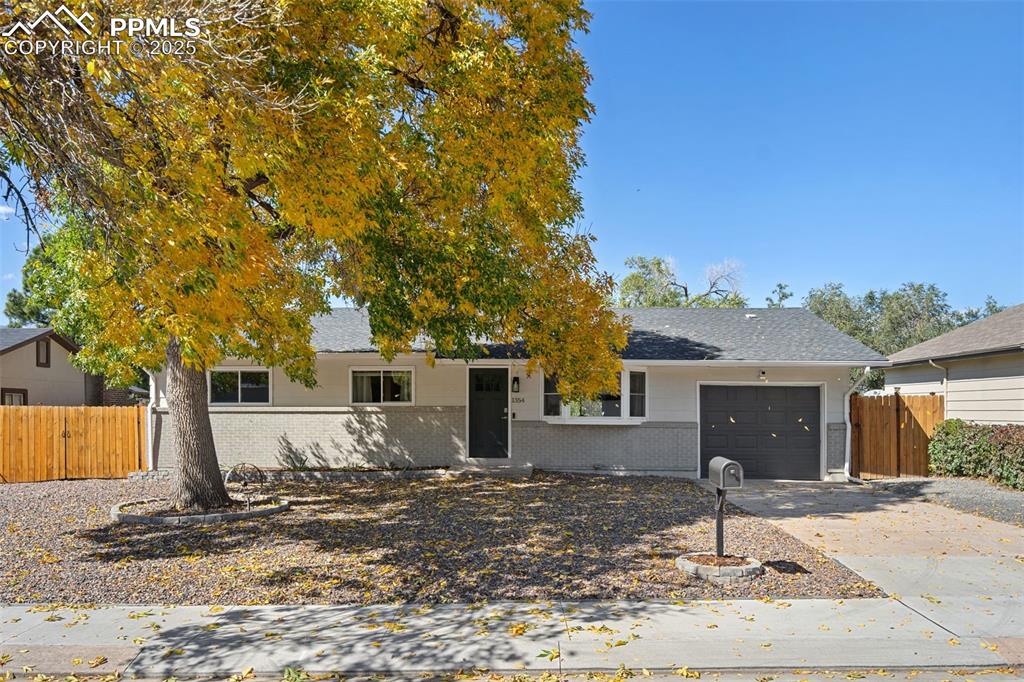1370 Grass Valley Drive
Colorado Springs, CO 80906 — El Paso County — Cheyenne Meadows South NeighborhoodResidential $362,000 Sold Listing# 1646002
4 beds 4 baths 2331.00 sqft Lot size: 6014.00 sqft 0.14 acres 1993 build
Updated: 02-09-2021 11:52am
Property Description
This is a great 4 bed, 3.5 bath, 2 car garage home with amazing mountain views. this home is move-in ready and immaculate!! You'll LOVE the NEW Tranquil light gray paint and brand new extra wide baseboards! There's Newer STAINLESS APPLIANCES, newer fixtures, and refinished bamboo hardwood floors!! New AC, Furnace, Water Heater and Roof were added in 2017! Close to Ft. Carson, within walking distance to schools and much more. Come take a look.
Listing Details
- Property Type
- Residential
- Listing#
- 1646002
- Source
- REcolorado (Denver)
- Last Updated
- 02-09-2021 11:52am
- Status
- Sold
- Status Conditions
- None Known
- Der PSF Total
- 155.30
- Off Market Date
- 02-05-2020 12:00am
Property Details
- Property Subtype
- Single Family Residence
- Sold Price
- $362,000
- Original Price
- $360,000
- List Price
- $362,000
- Location
- Colorado Springs, CO 80906
- SqFT
- 2331.00
- Year Built
- 1993
- Acres
- 0.14
- Bedrooms
- 4
- Bathrooms
- 4
- Parking Count
- 1
- Levels
- Two
Map
Property Level and Sizes
- SqFt Lot
- 6014.00
- Lot Features
- Ceiling Fan(s), Granite Counters, Open Floorplan, Pantry, Vaulted Ceiling(s)
- Lot Size
- 0.14
- Basement
- Full
Financial Details
- PSF Total
- $155.30
- PSF Finished
- $157.19
- PSF Above Grade
- $235.06
- Previous Year Tax
- 1117.00
- Year Tax
- 2018
- Is this property managed by an HOA?
- No
- Primary HOA Fees
- 0.00
Interior Details
- Interior Features
- Ceiling Fan(s), Granite Counters, Open Floorplan, Pantry, Vaulted Ceiling(s)
- Appliances
- Dishwasher, Disposal, Microwave, Oven, Refrigerator
- Electric
- Central Air
- Flooring
- Carpet, Wood
- Cooling
- Central Air
- Heating
- Forced Air
- Fireplaces Features
- Living Room,Wood Burning
Exterior Details
- Water
- Public
Room Details
# |
Type |
Dimensions |
L x W |
Level |
Description |
|---|---|---|---|---|---|
| 1 | Bathroom (1/2) | - |
- |
Main |
|
| 2 | Bathroom (3/4) | - |
- |
Basement |
|
| 3 | Bathroom (Full) | - |
- |
Upper |
|
| 4 | Master Bathroom (Full) | - |
- |
Upper |
|
| 5 | Bedroom | - |
- |
Upper |
|
| 6 | Bedroom | - |
- |
Upper |
|
| 7 | Bedroom | - |
- |
Basement |
|
| 8 | Master Bedroom | - |
- |
Upper |
|
| 9 | Dining Room | - |
- |
Main |
|
| 10 | Family Room | - |
- |
Basement |
|
| 11 | Living Room | - |
- |
Main |
|
| 12 | Laundry | - |
- |
Basement |
Garage & Parking
- Parking Spaces
- 1
- Parking Features
- Concrete
| Type | # of Spaces |
L x W |
Description |
|---|---|---|---|
| Garage (Attached) | 2 |
- |
Exterior Construction
- Roof
- Composition
- Construction Materials
- Concrete, Frame
- Builder Source
- Public Records
Land Details
- PPA
- 2585714.29
- Sewer Fee
- 0.00
Schools
- Elementary School
- Otero
- Middle School
- Mountain Vista
- High School
- Harrison
Walk Score®
Contact Agent
executed in 0.257 sec.













