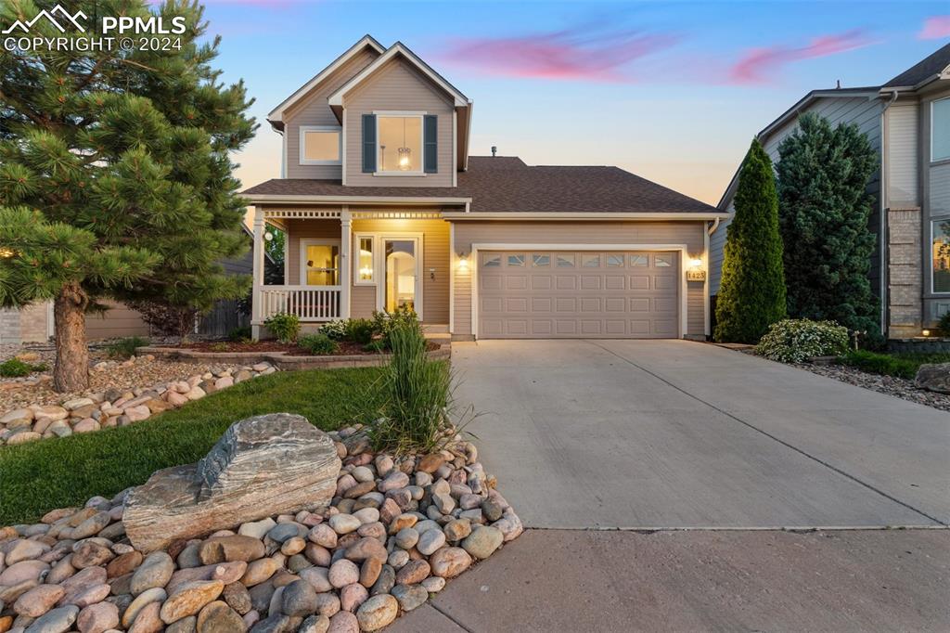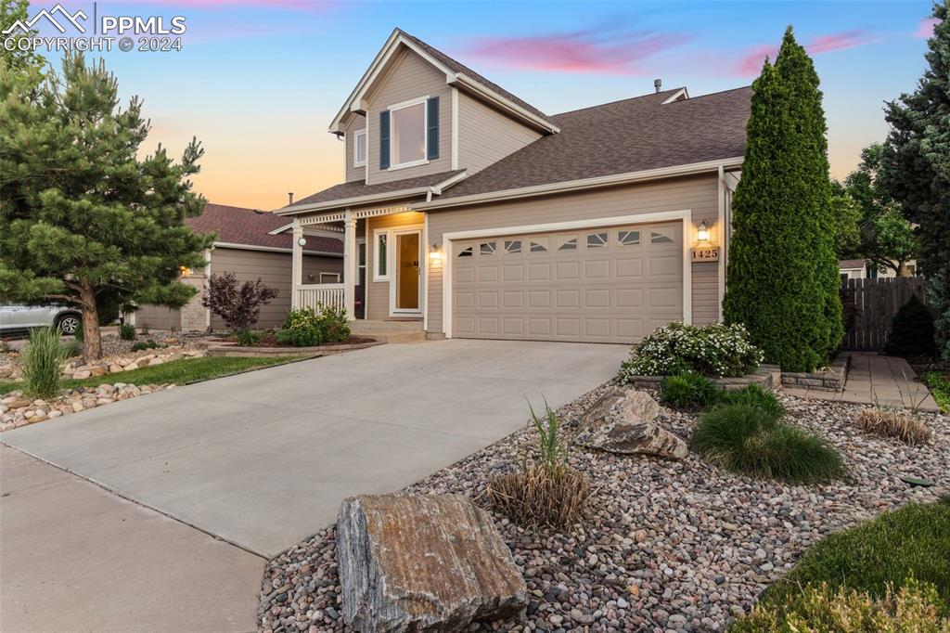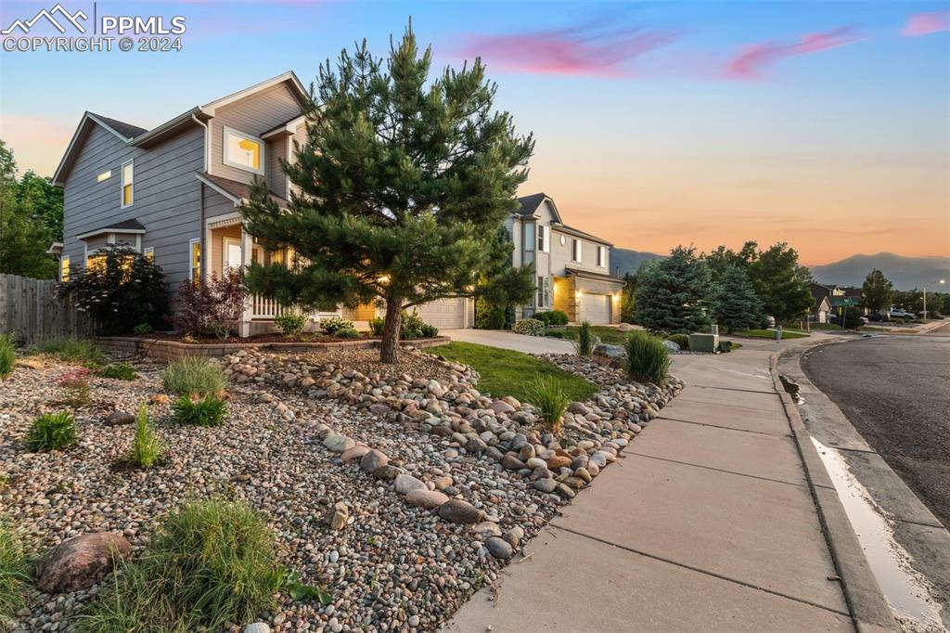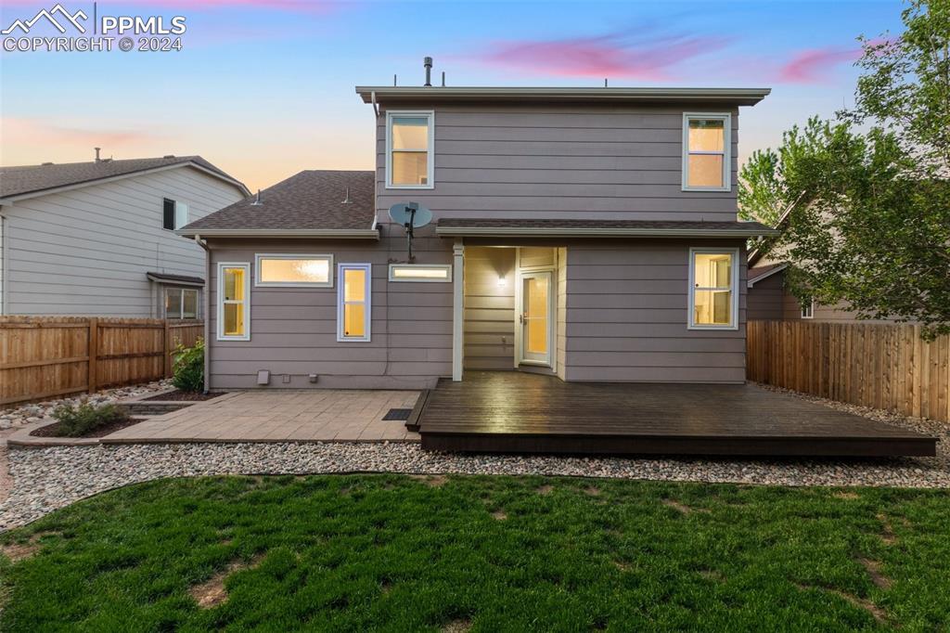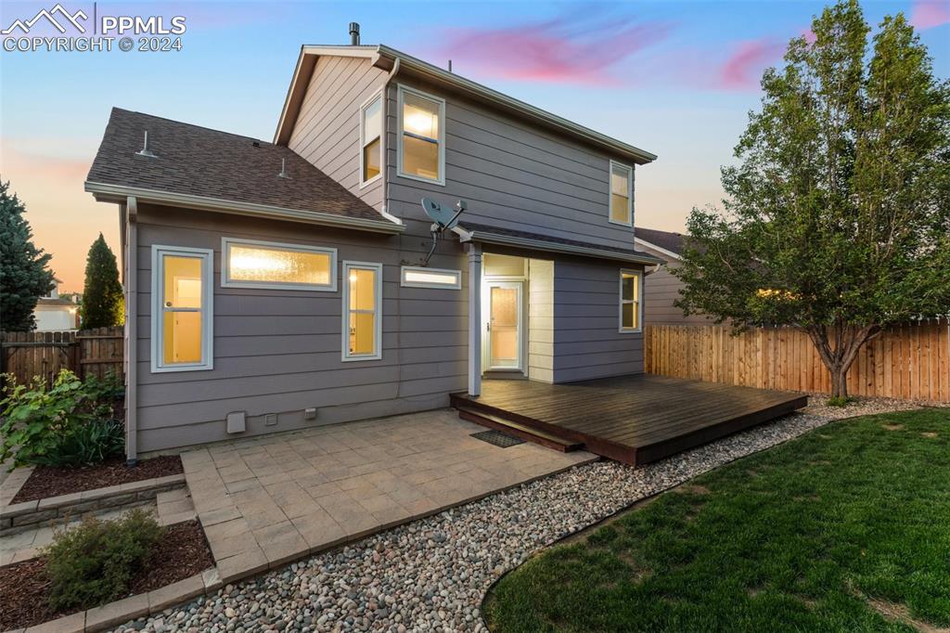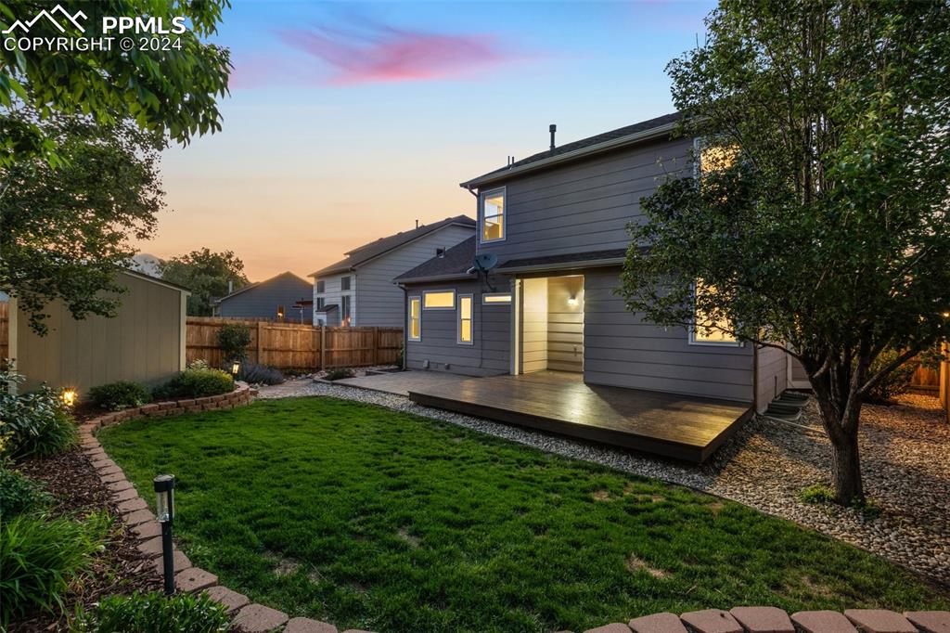1425 Gumwood Drive
Colorado Springs, CO 80906 — El Paso County — Cheyenne Meadows South NeighborhoodResidential $516,000 Sold Listing# 4773633
5 beds 2524 sqft 0.1297 acres 1998 build
Property Description
Looking for an absolute gem in Cheyenne Meadows? Look no further!!! This meticulously landscaped lot offers a picturesque setting with breathtaking views of the Colorado front range. As you walk through the front door, you’ll be greeted with stunning wood floors and abundant natural light that sweeps the large open living space leading to your formal dining area. The spacious luxury kitchen boasts stainless steel appliances, beautifully updated soft-close cabinets, and exquisite granite countertops. The kitchen walks directly out to the back patio which has been appointed with an oversized redwood deck giving you seamless indoor/outdoor entertainment against the backdrop of those majestic mountain views. Also on the main level, you’ll find your primary suite featuring an ensuite bath and a cedar-lined walk-in closet! Upstairs, discover two sizable bedrooms, a generous loft, and an updated full bath. The basement offers a vast open living area adaptable to various uses, complemented by two additional bedrooms and another full bath. With recent upgrades including a 2021 furnace and impact-resistant roof shingles, alongside newer windows and a 2015 water heater, this home exemplifies both elegance and efficiency. Conveniently located minutes from Fort Carson, the Broadmoor, and the World Arena, with easy access to I-25 and S Academy…. don't miss the opportunity to make it yours!
Listing Details
- Property Type
- Residential
- Listing#
- 4773633
- Source
- PPAR (Pikes Peak Association)
- Last Updated
- 07-09-2024 08:18am
- Status
- Sold
Property Details
- Sold Price
- $516,000
- Location
- Colorado Springs, CO 80906
- SqFT
- 2524
- Year Built
- 1998
- Acres
- 0.1297
- Bedrooms
- 5
- Garage spaces
- 2
- Garage spaces count
- 2
Map
Property Level and Sizes
- SqFt Finished
- 2493
- SqFt Upper
- 463
- SqFt Main
- 1046
- SqFt Basement
- 1015
- Lot Description
- See Prop Desc Remarks
- Lot Size
- 5651.0000
- Base Floor Plan
- 2 Story
- Basement Finished %
- 97
Financial Details
- Previous Year Tax
- 1286.39
- Year Tax
- 2022
Interior Details
- Appliances
- Dishwasher, Disposal, Microwave Oven, Oven, Range, Refrigerator
- Utilities
- Electricity Connected
Exterior Details
- Wells
- 0
- Water
- Municipal
Room Details
- Baths Full
- 3
- Main Floor Bedroom
- M
Garage & Parking
- Garage Type
- Attached
- Garage Spaces
- 2
- Garage Spaces
- 2
Exterior Construction
- Structure
- Frame
- Siding
- Wood
- Roof
- Composite Shingle
- Construction Materials
- Existing Home
Land Details
- Water Tap Paid (Y/N)
- No
Schools
- School District
- Harrison-2
Walk Score®
Contact Agent
executed in 0.006 sec.




