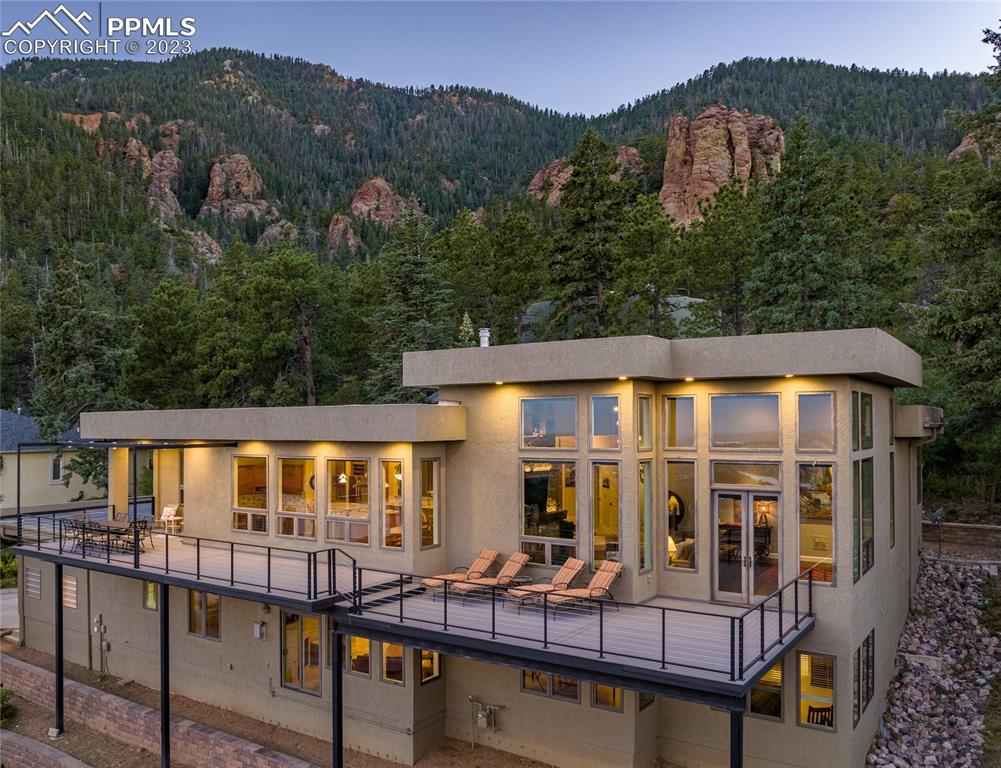3620 Compass Point
Colorado Springs, CO 80906 — El Paso County — Old Stage NeighborhoodResidential $1,250,000 Sold Listing# 6260304
3 beds 5630 sqft 0.3735 acres 2001 build
Property Description
Set on the hillside in a peaceful and secluded location behind the Broadmoor Hotel where Will Rogers shrine is heard in the distance. Designed to take full advantage of its enviable views of the city, The Broadmoor Hotel and Cheyenne Mountain. Open floor plan concept with floor to ceiling windows encompassing the main living area and kitchen area. Walk out deck from living room and kitchen spanning the entire length of the house designed for entertaining and relaxing. This contemporary style raised ranch is pristinely cared for. Large, scaled rooms with an abundance of windows and natural light. The main level primary bedroom suite has a soaker tub, walk in shower, large walk-in closet and walk out to a private patio area. The open kitchen features an eat-in area, large island, granite counters, and gas stove. The living room wall is anchored with Telluride stone and reclaimed wood. There is a formal dining area and a dedicated office. The lower level has a second living room with bar and kitchenette, game room area, wine room, and a theater room and rounds out with two en-suite bedrooms and an exercise room. Three car garage with extra room for storage. Naturally, landscaped grounds with scrub oak and pines trees. Steps to Strawberry Fields open space trails ideal for hiking and mountain biking. Close to schools, downtown, shopping and hospitals. Built for casual living, entertaining and privacy. The Buyer has the opportunity to purchase a Broadmoor Golf Club membership.
Listing Details
- Property Type
- Residential
- Listing#
- 6260304
- Source
- PPAR (Pikes Peak Association)
- Last Updated
- 05-31-2024 03:08pm
- Status
- Sold
Property Details
- Sold Price
- $1,250,000
- Location
- Colorado Springs, CO 80906
- SqFT
- 5630
- Year Built
- 2001
- Acres
- 0.3735
- Bedrooms
- 3
- Garage spaces
- 3
- Garage spaces count
- 3
Map
Property Level and Sizes
- SqFt Finished
- 5487
- SqFt Main
- 2779
- SqFt Lower
- 2851
- Lot Description
- City View, Cul-de-sac, Hillside, Mountain View, Sloping, Trees/Woods
- Lot Size
- 16270.0000
- Base Floor Plan
- Raised Ranch
Financial Details
- Previous Year Tax
- 6009.85
- Year Tax
- 2023
Interior Details
- Appliances
- Dishwasher, Disposal, Double Oven, Dryer, Gas in Kitchen, Microwave Oven, Cook Top, Refrigerator, Washer
- Fireplaces
- Gas, Lower Level, Main Level, Three
- Utilities
- Electricity Connected, Natural Gas, Telephone
Exterior Details
- Fence
- None
- Wells
- 0
- Water
- Municipal
Room Details
- Baths Full
- 2
- Main Floor Bedroom
- M
- Laundry Availability
- Lower,Main
Garage & Parking
- Garage Type
- Attached
- Garage Spaces
- 3
- Garage Spaces
- 3
- Parking Features
- Garage Door Opener, Oversized, Workshop
Exterior Construction
- Structure
- Framed on Lot,Frame
- Siding
- Stucco
- Roof
- Other
- Construction Materials
- Existing Home
Land Details
- Water Tap Paid (Y/N)
- No
Schools
- School District
- Cheyenne Mtn-12
Walk Score®
Contact Agent
executed in 0.007 sec.









