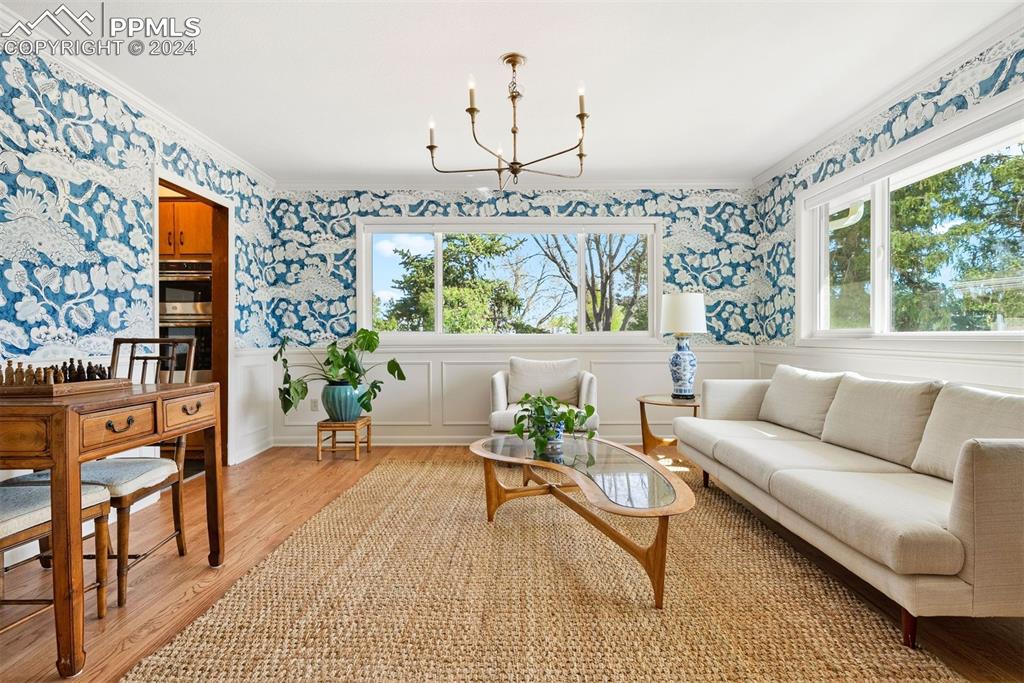4 El Encanto Drive
Colorado Springs, CO 80906 — El Paso County — Sierra Vista NeighborhoodResidential $1,120,000 Sold Listing# 2666274
5 beds 4610 sqft 0.5001 acres 1959 build
Property Description
Tucked away amongst the large flat lots, lush green grass, and mature trees of the coveted Sierra Vista Estates neighborhood…you will find this rare mid-century home known as 4 El Encanto Drive…right in the historical heart of what was once the Broadmoor Dairy Ranch * Thoughtful modern updates have been added to enhance this truly charming mid-century masterpiece…in fact the literal translation for “Encanto” is “Charm”! * The relaxed circle drive welcomes you from the ultra-quiet and extra-wide neighborhood streets into this 1959 abode * Gleaming hardwood floors were (thankfully) hiding under shag carpet for decades so they are in immaculate condition * Classic slate floors in the kitchen and eat-in dining area to add a sophisticated touch * Abundantly spacious butler’s pantry with butcher’s block, Dutch door, plus lots of extra storage for maximum convenience and utility * Modern updated and upgraded windows throughout the home * Covered patio connects to the fully-fenced back yard including an adorable playhouse * The original kitchen grill was saved during the kitchen remodel and lovingly repurposed to utilize outdoors and retain the history of the property * Listed as 5 bedrooms but there is a 6thbedroom available to be utilized if needed * Award-winning Cheyenne Mountain School District 12 schools – ranked number one in accreditation out of 178 districts in Colorado * Walking distance to Broadmoor Elementary School * Just minutes from Cheyenne Mountain Junior High School and Cheyenne Mountain High School (plus the private Colorado Springs School) * Uber-convenient location close to incomparable dining and amenities of The Broadmoor (and The Golden Bee tavern as well as the Country Club of Colorado, The Hatch Cover, The Public House, PizzAmoré, Motif Jazz Café, Luna Float Spa, and more!) * Just a 2-minute drive to Hwy-115 / Nevada Ave * Minutes away from the acres of hiking trails winding through the natural beauty of Stratton Open Space *
Listing Details
- Property Type
- Residential
- Listing#
- 2666274
- Source
- PPAR (Pikes Peak Association)
- Last Updated
- 05-30-2024 03:32pm
- Status
- Sold
Property Details
- Sold Price
- $1,120,000
- Location
- Colorado Springs, CO 80906
- SqFT
- 4610
- Year Built
- 1959
- Acres
- 0.5001
- Bedrooms
- 5
- Garage spaces
- 2
- Garage spaces count
- 2
Map
Property Level and Sizes
- SqFt Finished
- 4594
- SqFt Main
- 3105
- SqFt Basement
- 1505
- Lot Description
- Level, Mountain View
- Lot Size
- 21783.0000
- Base Floor Plan
- Ranch
- Basement Finished %
- 99
Financial Details
- Previous Year Tax
- 3697.97
- Year Tax
- 2022
Interior Details
- Appliances
- Dishwasher, Disposal, Double Oven, Gas in Kitchen, Kitchen Vent Fan, Microwave Oven, Oven, Range, Refrigerator
- Fireplaces
- Lower Level, Two, Upper Level, Wood Burning
- Utilities
- Cable Available, Electricity Connected, Natural Gas Connected
Exterior Details
- Fence
- Rear
- Wells
- 0
- Water
- Municipal
- Out Buildings
- Other
Room Details
- Baths Full
- 3
- Main Floor Bedroom
- M
- Laundry Availability
- Basement
Garage & Parking
- Garage Type
- Attached
- Garage Spaces
- 2
- Garage Spaces
- 2
- Parking Features
- Garage Door Opener, Heated, Oversized
- Out Buildings
- Other
Exterior Construction
- Structure
- Framed on Lot
- Siding
- Brick
- Roof
- Composite Shingle
- Construction Materials
- Existing Home
Land Details
- Water Tap Paid (Y/N)
- No
Schools
- School District
- Cheyenne Mtn-12
Walk Score®
Listing Media
- Virtual Tour
- Click here to watch tour
Contact Agent
executed in 0.036 sec.









