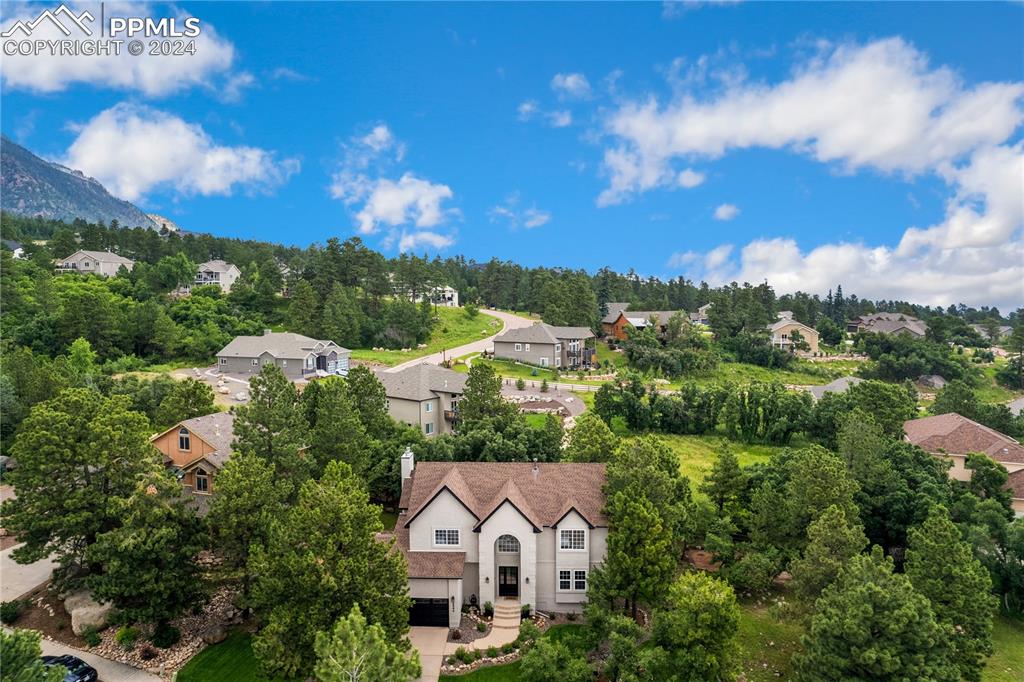5560 Jarman Street
Colorado Springs, CO 80906 — El Paso County — The Spires Broadmoor NeighborhoodResidential $1,045,000 Sold Listing# 5852353
4 beds 3751 sqft 0.3590 acres 1998 build
Property Description
At the base of Cheyenne Mountain sits this majestic home that has been renovated to absolute PERFECTION. This home is a must see in person in order to appreciate the thoughtful attention to detail and quality that will leave you speechless-it is remarkable! Rooms were opened up, walls removed, windows added, skip-trowel textured walls and ceilings throughout, custom staircase, all new lighting fixtures, new light switches, ceiling fans, new millwork includes all new baseboards, trim, hardware and interior doors, all new bathrooms! The main level features a fresh dramatic entry with beautiful natural lighting, a spacious formal dining room that opens up to the custom gourmet kitchen! Do you love to entertain? Wait until you experience this incredible kitchen showcasing all new five piece shaker cabinets with soft close, new custom center island that seats 5+, a plethora of cabinet storage space, slide outs, quartz countertop, gas cooktop, canned and pendant lights, farmers sink, glass tile backsplash, Wolf double ovens, stainless appliances and under counter lighting. The family room features brand new Heat and Glo gas fireplace with tile and custom mantle, stylish built-ins, a wall of windows and glass doors that lead to the deck and breathtaking outdoor space! The main level laundry room is convenient w/ new tile flooring, cabinet space and access to the 3 car garage!Every inch of the upper level was also recreated to excellence~ all new top of the line carpet in the each spacious bedroom and every bath was tastefully updated. The Primary bedroom offers class and comfort with 5 piece adjoining luxurious new bath with free standing tub, glass shower, custom dual vanity, new mirror and lighting. The walk in closet has custom shelving and organization! New a/c, new roof in 2020. GREAT location in D12-close to shopping, restaurants, hiking/biking, parks, FtCarson, 20 minutes to CS Airport!
Listing Details
- Property Type
- Residential
- Listing#
- 5852353
- Source
- PPAR (Pikes Peak Association)
- Last Updated
- 08-28-2024 03:50pm
- Status
- Sold
Property Details
- Sold Price
- $1,045,000
- Location
- Colorado Springs, CO 80906
- SqFT
- 3751
- Year Built
- 1998
- Acres
- 0.3590
- Bedrooms
- 4
- Garage spaces
- 3
- Garage spaces count
- 3
Map
Property Level and Sizes
- SqFt Finished
- 2581
- SqFt Upper
- 1351
- SqFt Main
- 1230
- SqFt Basement
- 1170
- Lot Description
- Mountain View, Trees/Woods
- Lot Size
- 0.3590
- Base Floor Plan
- 2 Story
Financial Details
- Previous Year Tax
- 2395.02
- Year Tax
- 2022
Interior Details
- Appliances
- Dishwasher, Disposal, Double Oven, Dryer, Gas in Kitchen, Microwave Oven, Refrigerator, Washer
- Fireplaces
- Gas, Main Level, One
- Utilities
- Electricity Connected
Exterior Details
- Wells
- 0
- Water
- Municipal
Room Details
- Baths Full
- 2
- Main Floor Bedroom
- 0
- Laundry Availability
- Main
Garage & Parking
- Garage Type
- Attached
- Garage Spaces
- 3
- Garage Spaces
- 3
- Parking Features
- Garage Door Opener
Exterior Construction
- Structure
- Frame
- Siding
- Brick,Other
- Roof
- Composite Shingle
- Construction Materials
- Existing Home
- Builder Name
- Acuff Homes
Land Details
- Water Tap Paid (Y/N)
- No
Schools
- School District
- Cheyenne Mtn-12
Walk Score®
Listing Media
- Virtual Tour
- Click here to watch tour
Contact Agent
executed in 0.006 sec.









