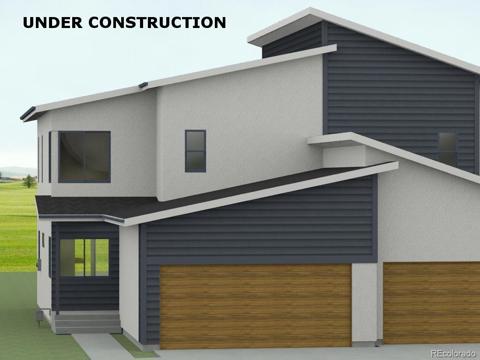652 High Lonesome View
Colorado Springs, CO 80906 — El Paso County — Star Ranch NeighborhoodResidential $975,000 Active Listing# 1435757
4 beds 3449 sqft 0.4837 acres 2021 build
Property Description
Perched among the trees on a walk-out, cul-de-sac lot in the gated Star Ranch community, this ranch style home offers stunning views in every direction. Built in 2021, this stucco and stone home is situated above the other lots, on nearly a half acre at the base of Cheyenne Mountain. The highlights of this ranch floor plan include formal foyer entry with a picture window, vaulted tray ceilings in the great room and a formal dining room. Enjoy the cozy gas fireplace with stone surround and wood mantel from the great room, kitchen and nook area with this open concept layout. The gourmet kitchen features a double oven, vent hood over the gas range, granite composite sink and a large central island. Throughout the home you will find upgraded cabinets with soft close, oil rubbed bronze fixtures and beautiful granite stone countertops. With sliding doors off the great room, enjoy the twinkling city light views from the expanded and covered Trex deck. The primary room is a luxurious and relaxing retreat with a two-way gas fireplace and jetted tub in the five-piece bath suite. The main level offers laundry off the three car garage, a secondary bedroom or office with phenomenal mountain views and a private full bath. The basement is light and bright with 9-foot ceilings and access to the backyard from the expanded rec room. This level features surround sound speakers, a wet bar for entertaining, two additional bedrooms, each with their own bath, and extensive storage. Numerous upgrades throughout include: xeriscape landscaping, hand-troweled walls, extended 5 engineered hard wood floors, upgraded baseboards, raised vanities, a high efficiency furnace and humidifier, and interior fire suppression system. Before you leave, take a moment to enjoy the peaceful mountain views from the front porch. Located in the highly acclaimed District 12 school system and the coveted Star Ranch neighborhood, this newer construction home is not to be missed!
Listing Details
- Property Type
- Residential
- Listing#
- 1435757
- Source
- PPAR (Pikes Peak Association)
- Last Updated
- 01-10-2025 07:04pm
- Status
- Active
Property Details
- Location
- Colorado Springs, CO 80906
- SqFT
- 3449
- Year Built
- 2021
- Acres
- 0.4837
- Bedrooms
- 4
- Garage spaces
- 3
- Garage spaces count
- 3
Map
Property Level and Sizes
- SqFt Finished
- 3089
- SqFt Main
- 1652
- SqFt Basement
- 1797
- Lot Description
- City View, Cul-de-sac, Hillside, Mountain View, View of Rock Formations, See Prop Desc Remarks
- Lot Size
- 21069.0000
- Base Floor Plan
- Ranch
- Basement Finished %
- 80
Financial Details
- Previous Year Tax
- 3849.02
- Year Tax
- 2023
Interior Details
- Appliances
- 220v in Kitchen, Dishwasher, Disposal, Double Oven, Downdraft Range, Dryer, Gas in Kitchen, Kitchen Vent Fan, Microwave Oven, Range, Refrigerator, Self Cleaning Oven
- Fireplaces
- Gas, Main Level, Two
- Utilities
- Cable Available, Electricity Connected, Natural Gas Connected, Telephone
Exterior Details
- Fence
- None
- Wells
- 0
- Water
- Municipal
Room Details
- Baths Full
- 4
- Main Floor Bedroom
- M
Garage & Parking
- Garage Type
- Attached
- Garage Spaces
- 3
- Garage Spaces
- 3
Exterior Construction
- Structure
- Framed on Lot
- Siding
- Stone,Stucco
- Roof
- Composite Shingle
- Construction Materials
- Existing Home
Land Details
- Water Tap Paid (Y/N)
- No
Schools
- School District
- Cheyenne Mtn-12
Walk Score®
Listing Media
- Virtual Tour
- Click here to watch tour
Contact Agent
executed in 1.375 sec.













