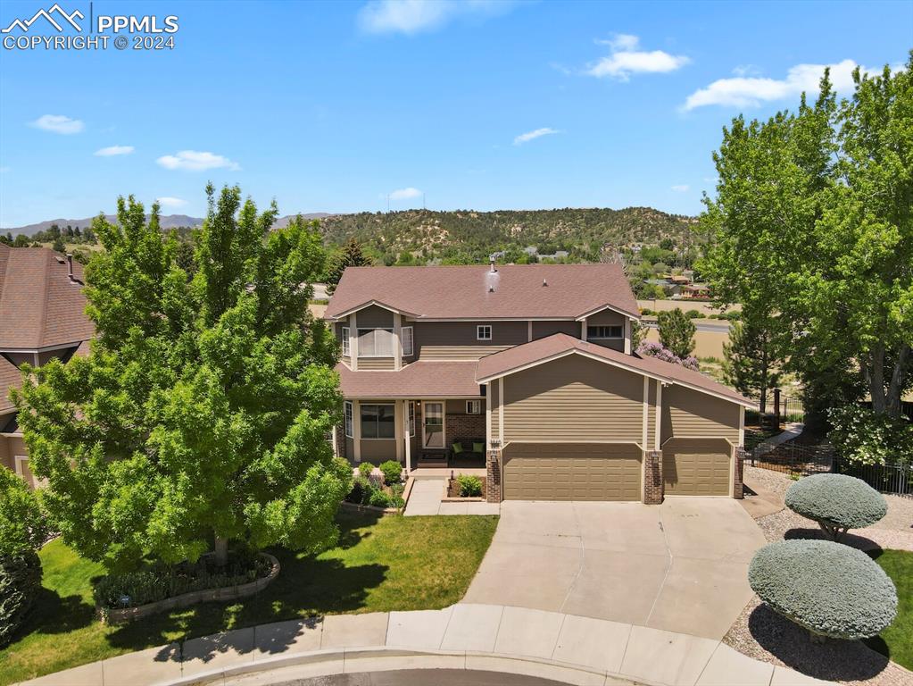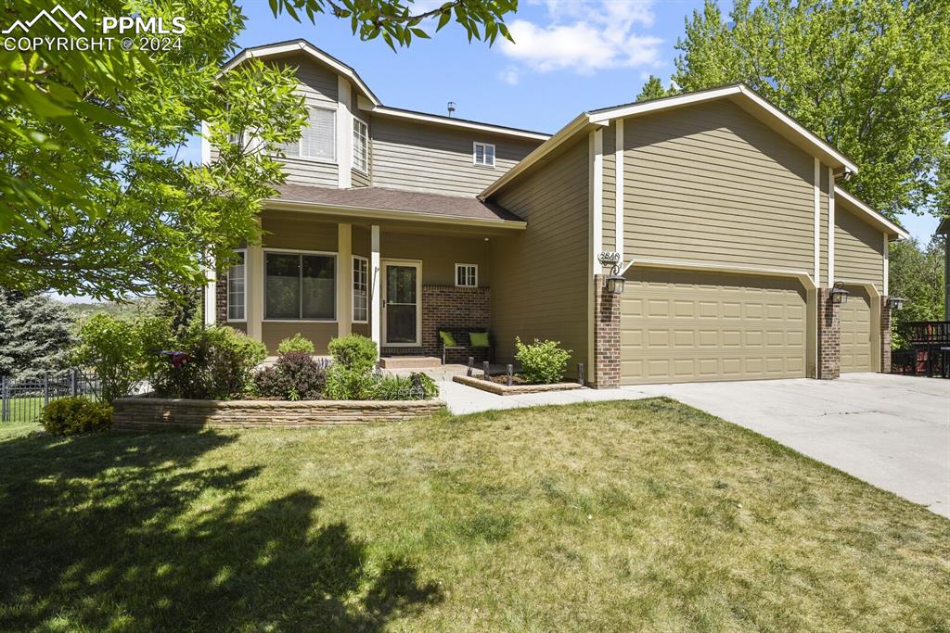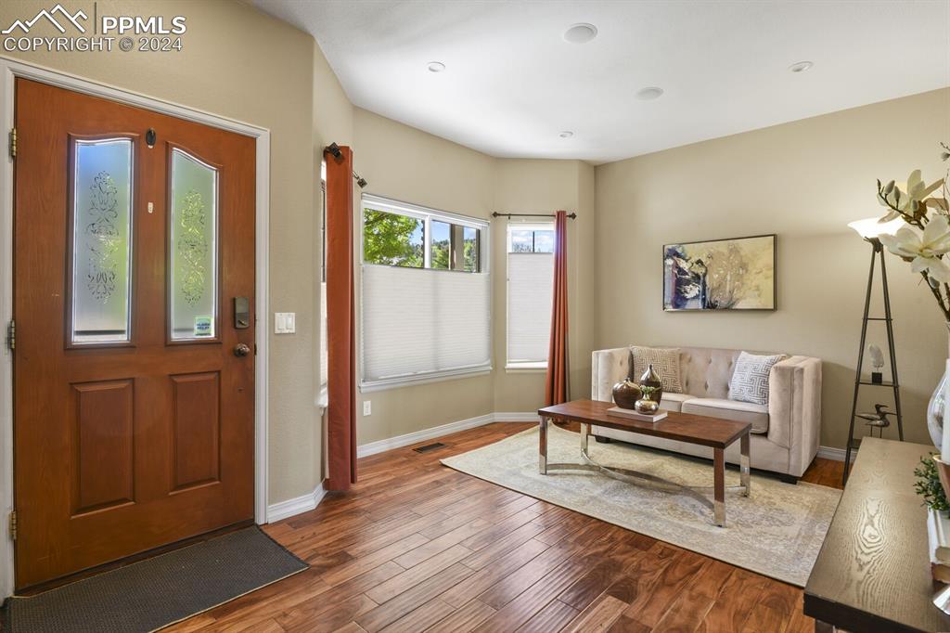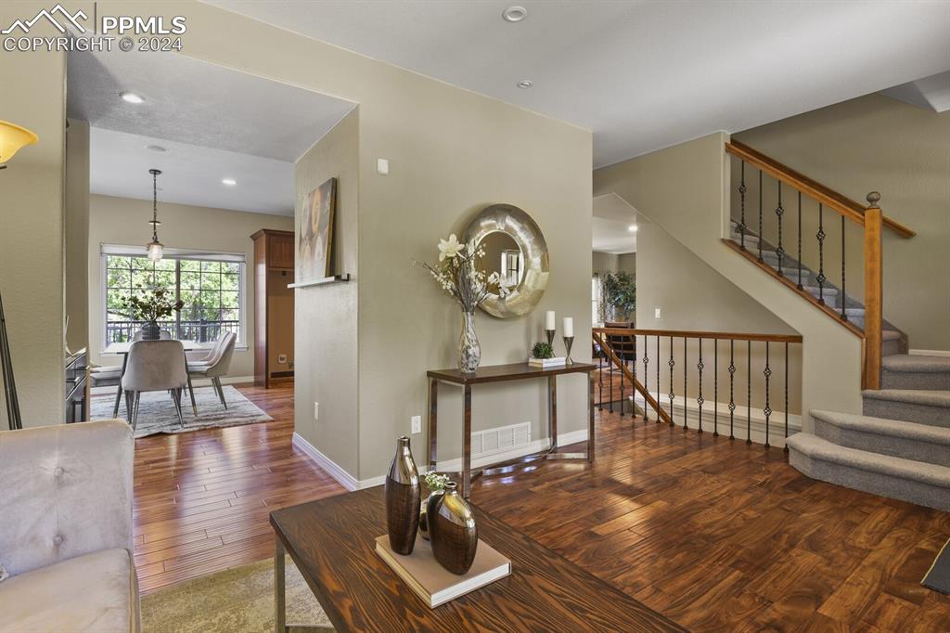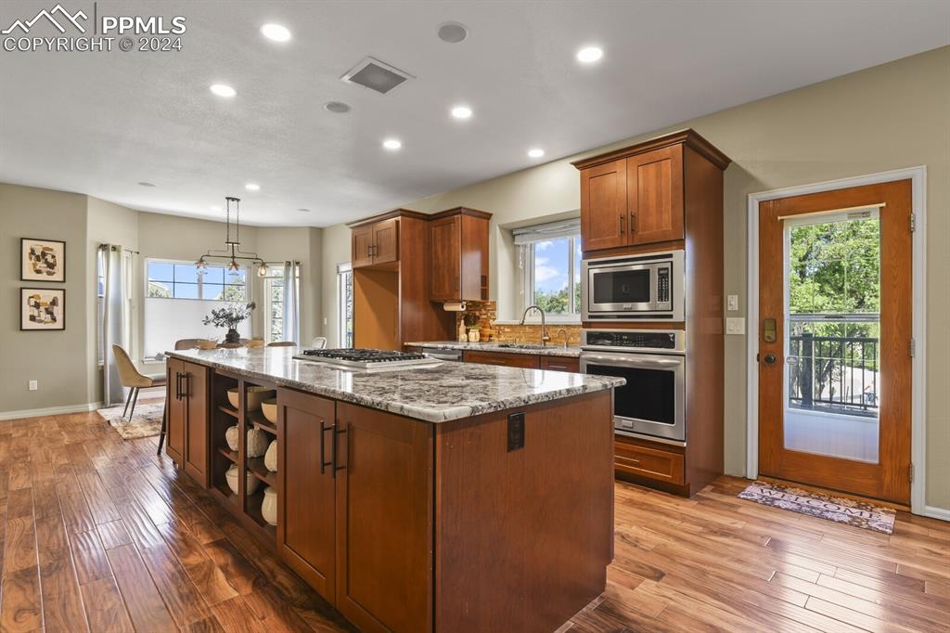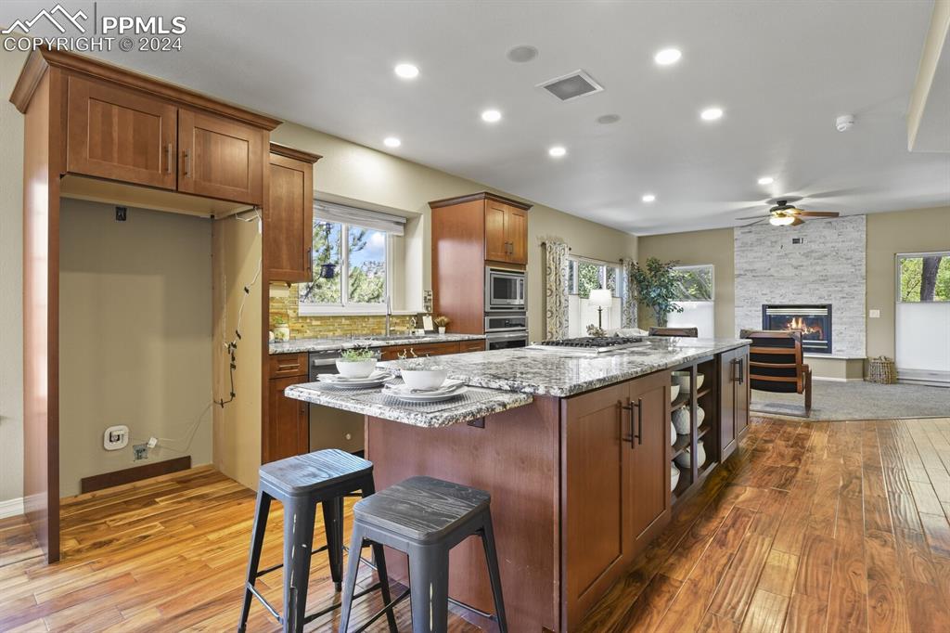3840 Masters Drive
Colorado Springs, CO 80907 — El Paso County — St Andrews NeighborhoodResidential $745,000 Sold Listing# 9193123
4 beds 3218 sqft 0.2055 acres 1994 build
Property Description
Come see this beautifully updated 4 bedroom Two-Story house with a finished walk-out basement! This home has all the upgrades and has been lovingly taken care of. When you walk in the front door, you are greeted by a formal living room with an adjacent wine bar area. The kitchen has been updated to include a large pantry, open concept with the dining room, granite countertops and a massive island! You will not lack for kitchen storage in this gem! There are additional toe kick drawers with uplighting and the cabinets have been built out from wall to accommodate a full size refrigerator. There is a wall oven/microwave combo and a gas stove with a griddle pan. Most of the main floor has hand-scraped Acacia wood flooring that is low maintenance and beautiful! From the kitchen, there is another living room with a gas fireplace and a large outside deck with a retractable awning for the afternoon sunsets! There is also a gas line for your outdoor grill! Upstairs you will find all new carpet, the master suite with 2 separate walk-in closets, a 5-piece master bathroom with jetted soaking tub, heated floor tile, and a double vanity. There is an open loft area with a built-in desk area for an office, the laundry room, 2 more bedrooms and a full bathroom. The finished basement has a 4th bedroom and bathroom perfect for guests and a large living area with all new carpet. The backyard is partially xeriscaped and the patio area underneath the deck is covered with an additional small storage area. The best part about this house is the location! If you walk out the back gate, you will be in Palmer Park, which has over 700 acres of hiking and biking trails! If you walk down the street, you will be at the Colorado Springs Country Club for golf or pool time if you become a member! UCCS is also walking distance and nearby are several different public, private or charter schools - you will be able to pick the school that suits you, if needed. Come and see today!
Listing Details
- Property Type
- Residential
- Listing#
- 9193123
- Source
- PPAR (Pikes Peak Association)
- Last Updated
- 08-21-2024 10:31pm
- Status
- Sold
Property Details
- Sold Price
- $745,000
- Location
- Colorado Springs, CO 80907
- SqFT
- 3218
- Year Built
- 1994
- Acres
- 0.2055
- Bedrooms
- 4
- Garage spaces
- 3
- Garage spaces count
- 3
Map
Property Level and Sizes
- SqFt Finished
- 3109
- SqFt Upper
- 1216
- SqFt Main
- 1017
- SqFt Basement
- 985
- Lot Description
- Cul-de-sac, See Prop Desc Remarks
- Lot Size
- 8951.0000
- Base Floor Plan
- 2 Story
- Basement Finished %
- 89
Financial Details
- Previous Year Tax
- 1902.02
- Year Tax
- 2022
Interior Details
- Appliances
- Cook Top, Dishwasher, Disposal, Gas Grill, Gas in Kitchen, Hot Tap Dispenser, Kitchen Vent Fan, Microwave Oven
- Fireplaces
- Gas, Main Level
- Utilities
- Cable Available, Electricity Connected, Natural Gas Connected
Exterior Details
- Fence
- All,Community
- Wells
- 0
- Water
- Municipal
Room Details
- Baths Full
- 3
- Main Floor Bedroom
- 0
- Laundry Availability
- Upper
Garage & Parking
- Garage Type
- Attached
- Garage Spaces
- 3
- Garage Spaces
- 3
- Parking Features
- 220V
Exterior Construction
- Structure
- Frame
- Siding
- Masonite Type
- Roof
- Composite Shingle
- Construction Materials
- Existing Home
Land Details
- Water Tap Paid (Y/N)
- No
Schools
- School District
- Colorado Springs 11
Walk Score®
Listing Media
- Virtual Tour
- Click here to watch tour
Contact Agent
executed in 0.006 sec.




