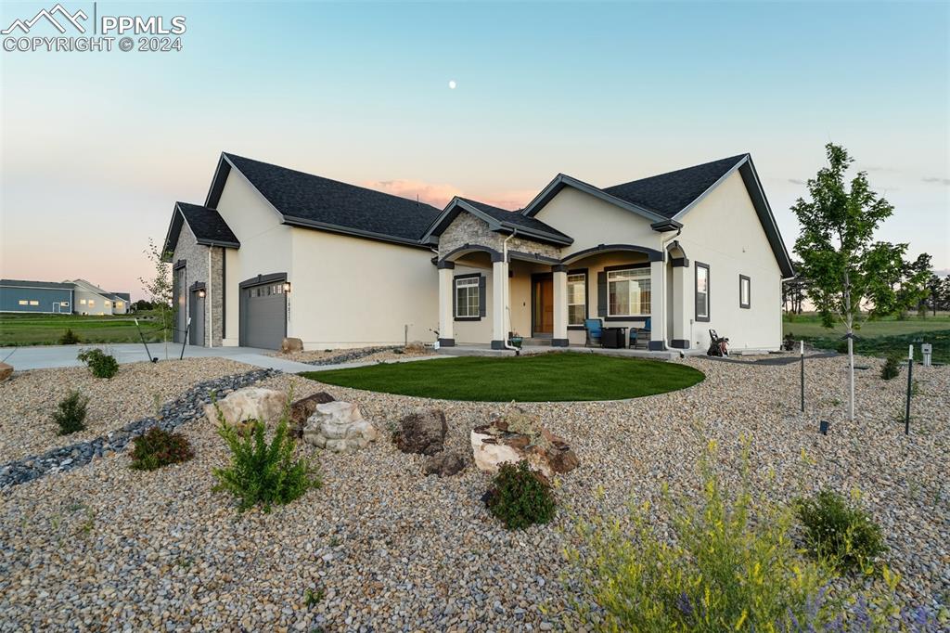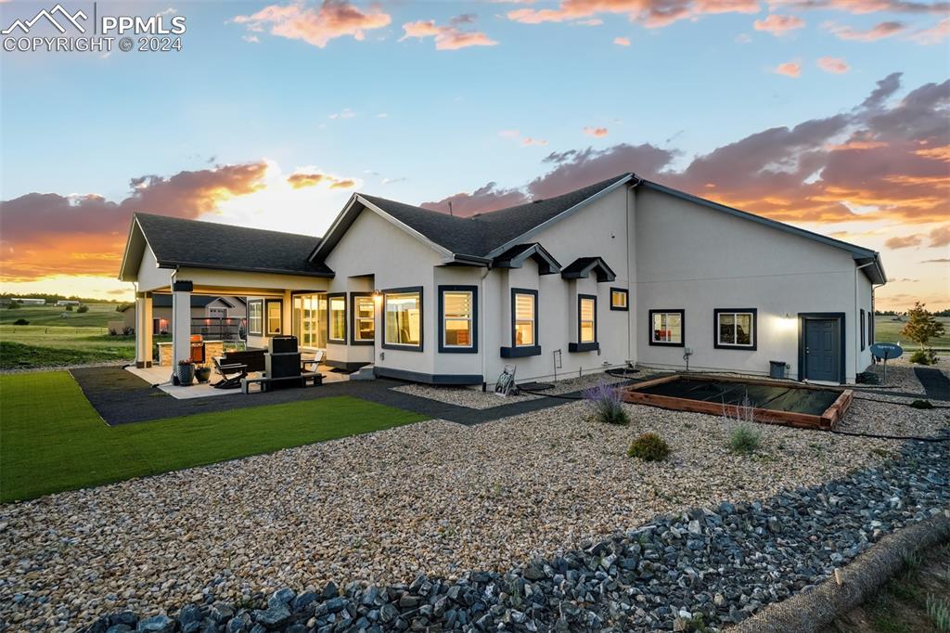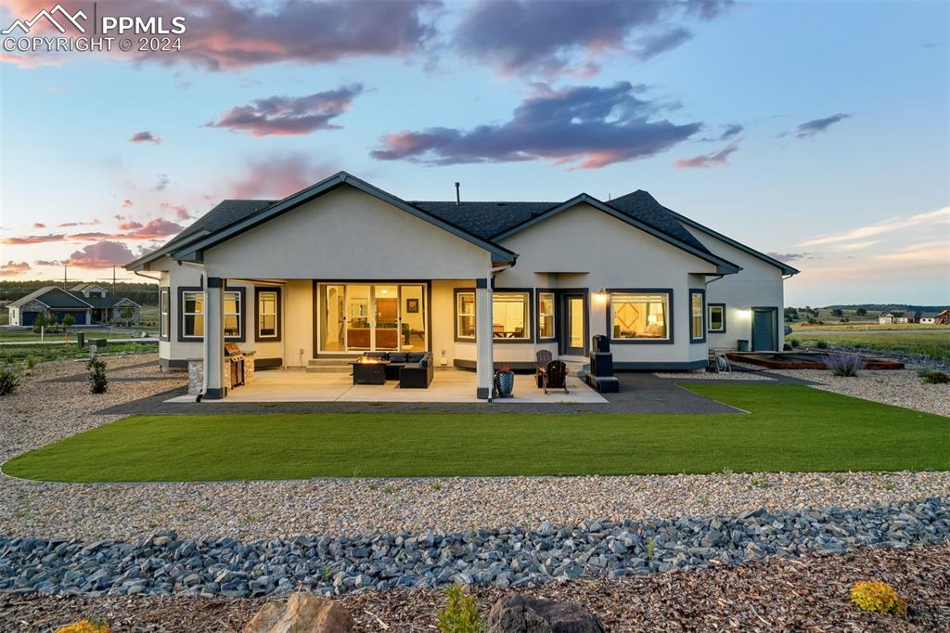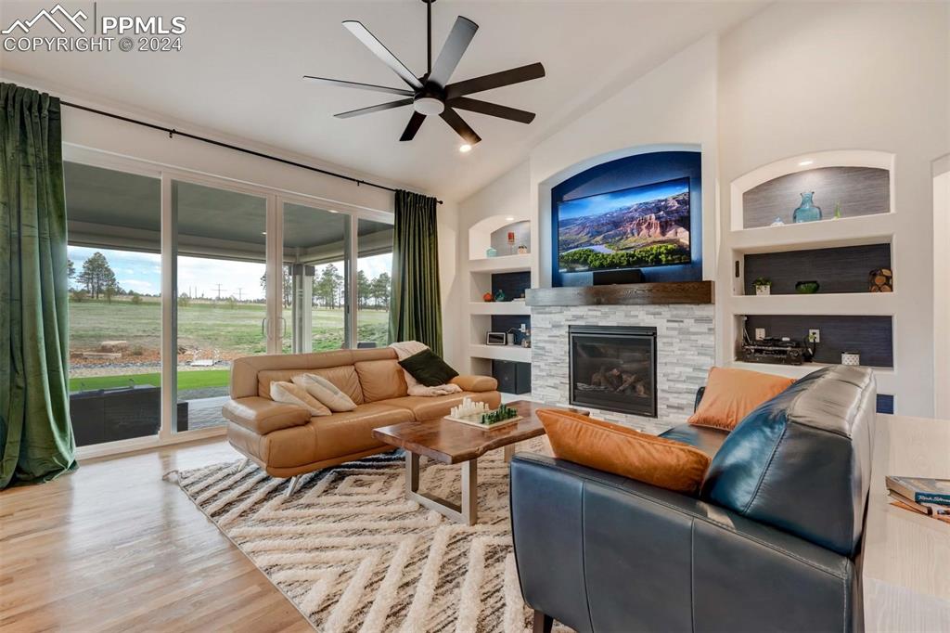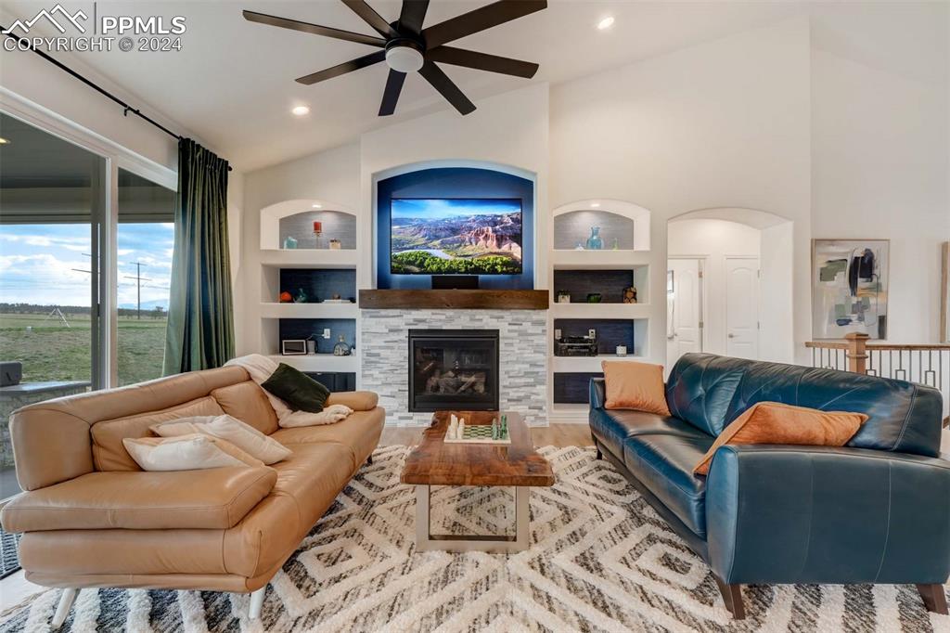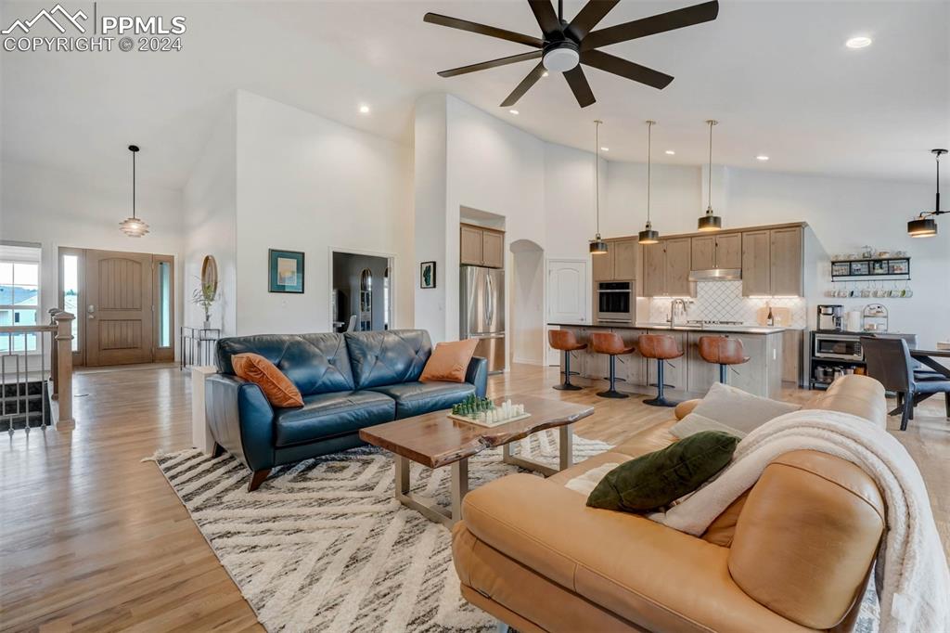10877 Clove Hitch Court
Colorado Springs, CO 80908 — El Paso County — Winsome NeighborhoodResidential $981,000 Sold Listing# 4347435
5 beds 4578 sqft 2.8100 acres 2021 build
Property Description
Indulge in the appeal of wide-open spaces with this lovely five-bedroom rancher on 2.81 acres in the Winsome neighborhood of Black Forest. Step past the covered front porch into the great room featuring soaring ceilings, a large stone fireplace and double sliders leading to the covered rear patio with mountain views beyond. The heart of this home is the gourmet kitchen boasting a large island with leathered granite countertops, ample cabinet space, a double oven, gas stove, walk-in pantry, wine fridge, and a cozy breakfast nook. Entertain guests in the Italian-themed formal dining room. Retreat to the primary suite, offering its own private walkout to the back patio, vaulted ceilings, and an en-suite bath. Delight in the dual head shower, double vanity, and spacious walk-in closet. On the opposite end of the main level, are two secondary bedrooms and full bath. Convenience meets functionality in the laundry/mudroom, ideally situated off the garage and equipped with a convenient sink. Just outside you'll find a half bath. In the basement, additional living space awaits in the form of a sprawling family room boasting built-ins, surround sound wiring, and ample storage options. Two additional bedrooms and a full bath round out the basement. Shelving is negotiable. The completely landscaped grounds features decorative boulders, Aspens and Japanese Maple trees and a raised garden bed for the green thumb enthusiast. Enjoy breathtaking mountain views from the covered rear patio equipped with Sunsaver shades and a built-in barbecue for outdoor entertaining. Car enthusiasts will delight in the extensive garage space, featuring an RV garage, tandem garage, and two-car garage, accommodating up to six vehicles or four cars and an RV. The garage also boasts a workbench, 30-amp electrical, and EV 50-amp charger. Both hot and cold water are available in the garage. Don't miss the opportunity to make this exceptional property your own Colorado retreat..
Listing Details
- Property Type
- Residential
- Listing#
- 4347435
- Source
- PPAR (Pikes Peak Association)
- Last Updated
- 10-25-2024 12:47pm
- Status
- Sold
Property Details
- Sold Price
- $981,000
- Location
- Colorado Springs, CO 80908
- SqFT
- 4578
- Year Built
- 2021
- Acres
- 2.8100
- Bedrooms
- 5
- Garage spaces
- 6
- Garage spaces count
- 6
Map
Property Level and Sizes
- SqFt Finished
- 4353
- SqFt Main
- 2330
- SqFt Basement
- 2248
- Lot Description
- Backs to Open Space, Cul-de-sac, Level, Mountain View, Rural
- Lot Size
- 122404.0000
- Base Floor Plan
- Ranch
- Basement Finished %
- 90
Financial Details
- Previous Year Tax
- 6155.69
- Year Tax
- 2023
Interior Details
- Appliances
- Cook Top, Dishwasher, Disposal, Double Oven, Gas in Kitchen, Kitchen Vent Fan, Oven, Range, Refrigerator, Self Cleaning Oven
- Fireplaces
- Gas, Main Level, One
- Utilities
- Cable Connected, Electricity Connected, Natural Gas Connected, See Prop Desc Remarks
Exterior Details
- Fence
- None
- Wells
- 1
- Water
- Assoc/Distr,Well
Room Details
- Baths Full
- 3
- Main Floor Bedroom
- M
- Laundry Availability
- Electric Hook-up,Main
Garage & Parking
- Garage Type
- Attached
- Garage Spaces
- 6
- Garage Spaces
- 6
- Parking Features
- 220V, Even with Main Level, Garage Door Opener, Oversized, RV Garage, See Prop Desc Remarks
Exterior Construction
- Structure
- Framed on Lot
- Siding
- Stucco
- Roof
- Composite Shingle
- Construction Materials
- Existing Home
- Builder Name
- Majestic Cst Hm
Land Details
- Water Tap Paid (Y/N)
- No
Schools
- School District
- Falcon-49
Walk Score®
Listing Media
- Virtual Tour
- Click here to watch tour
Contact Agent
executed in 0.006 sec.




