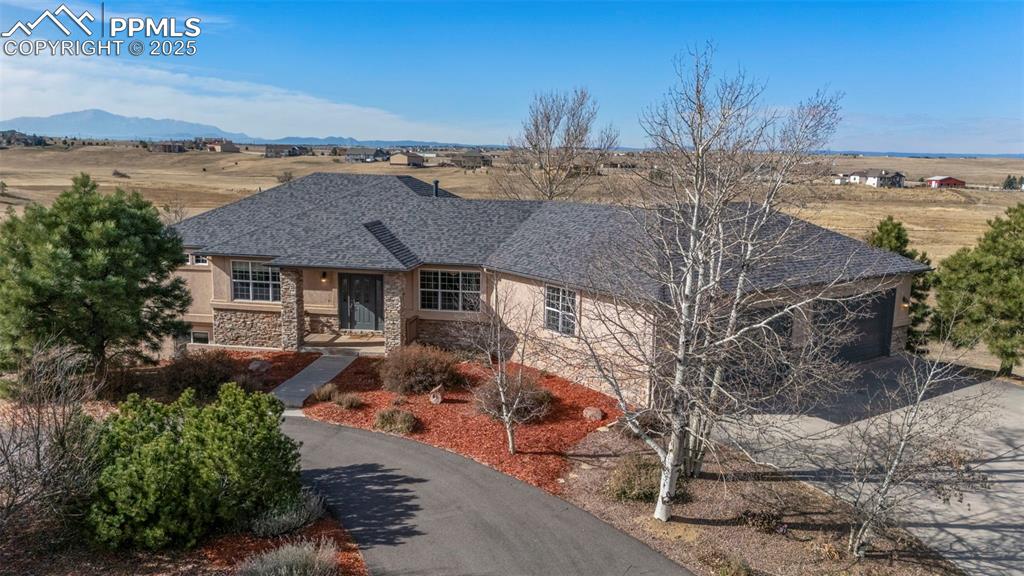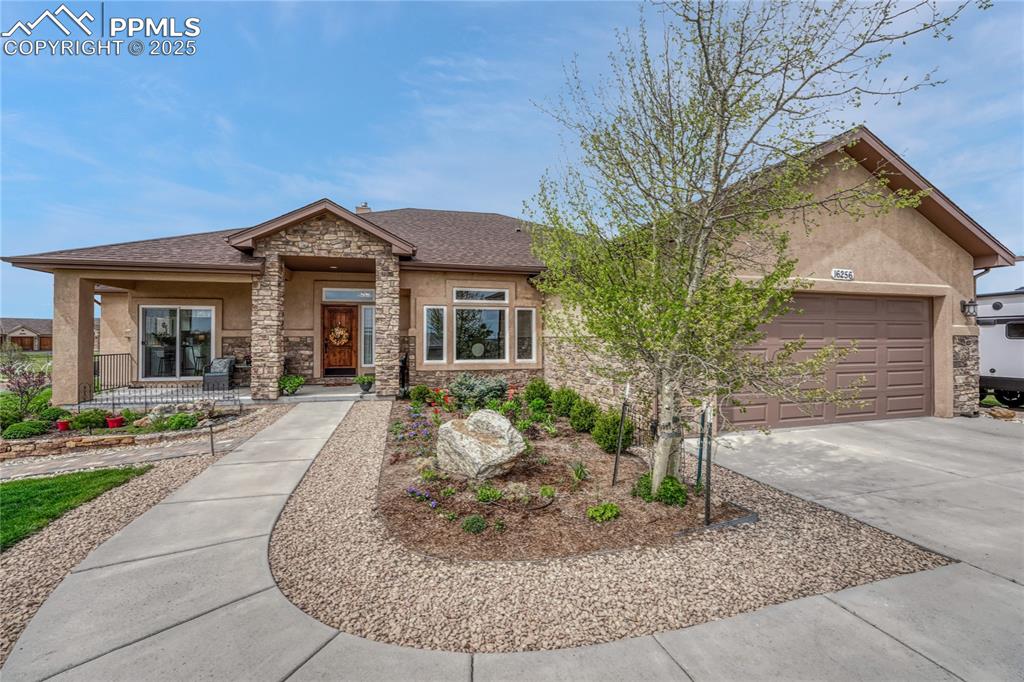14290 Herring Road
Colorado Springs, CO 80908 — El Paso County — Sundance Meadows NeighborhoodResidential $1,299,000 Sold Listing# 3154151
4 beds 3 baths 4732.00 sqft Lot size: 292723.00 sqft 6.72 acres 2005 build
Updated: 06-25-2024 10:45pm
Property Description
Experience glorious unobstructed Pikes Peak views from this exquisite 2-story home nestled on 6.72 horse zoned acres in the tranquil Black Forest community of Sundance Meadows. This amazing home has 4,732 sf incl 4BR/3BA, a 3-car garage, barn (converted to a pickleball court) that can house 6-10 horses, and a storage shed for tools and toys. Sec Sys for peace of mind. You will enjoy this inviting floor plan w/soaring vaulted ceilings and expansive indoor/outdoor living spaces for entertaining, style, and comfort. Stamped concrete walkway and welcoming covered front porch w/stone pillars. Beautiful hardwood floors through the Entry and Great Room. Home Office off the Entry. The Great Rm allows for intimate conversations, offers framed Peak views, and radiates warmth w/a gas-log FP w/a floor to ceiling stone surround. The Gourmet Island Kitchen is a culinary haven w/pendant lights, a walk-in pantry, coffee bar, and white cabinets w/crown molding and granite countertops. SS appl incl double ovens, a dishwasher, microwave, cooktop w/vent hood, and side by side refrigerator. The Formal Din Rm is located off the Kitchen for easy food service and clean up. It has a slider to the backyard deck for outdoor dining and relaxation. ML BR and Full Bathroom, great for guests or in-laws. The Laundry Rm has garage access, a window, sink, and washer/dryer. Stunning UL Owner’s Suite w/lavish 5pc Spa Bath, Loft/Office, and walk out to a private deck. The Basement boasts a Family Rm w/gas-log FP and stone surround w/raised hearth and mantle. Watch your favorite movies in the Media/Theatre Rm while serving your favorite drinks and snacks from the 2nd Kitchen/Wet Bar w/French door refrigerator. There are 2 more BRs w/walk-in closets, and a Full Bathroom. French doors lead to the back patio where you can enjoy the hot tub and fire pit. Oversized 3-car garage w/door opener. This stunning home allows you the peace of rural living w/city amenities just minutes away incl top D-20 schools, shopping, restaurants, and entertainment.
Listing Details
- Property Type
- Residential
- Listing#
- 3154151
- Source
- REcolorado (Denver)
- Last Updated
- 06-25-2024 10:45pm
- Status
- Sold
- Status Conditions
- None Known
- Off Market Date
- 05-19-2024 12:00am
Property Details
- Property Subtype
- Single Family Residence
- Sold Price
- $1,299,000
- Original Price
- $1,299,000
- Location
- Colorado Springs, CO 80908
- SqFT
- 4732.00
- Year Built
- 2005
- Acres
- 6.72
- Bedrooms
- 4
- Bathrooms
- 3
- Levels
- Two
Map
Property Level and Sizes
- SqFt Lot
- 292723.00
- Lot Features
- Built-in Features, Ceiling Fan(s), Entrance Foyer, Five Piece Bath, Granite Counters, High Ceilings, Kitchen Island, Open Floorplan, Pantry, Primary Suite, Smart Thermostat, Hot Tub, Utility Sink, Vaulted Ceiling(s), Walk-In Closet(s), Wet Bar
- Lot Size
- 6.72
- Basement
- Full, Walk-Out Access
Financial Details
- Previous Year Tax
- 3864.00
- Year Tax
- 2022
- Primary HOA Fees
- 0.00
Interior Details
- Interior Features
- Built-in Features, Ceiling Fan(s), Entrance Foyer, Five Piece Bath, Granite Counters, High Ceilings, Kitchen Island, Open Floorplan, Pantry, Primary Suite, Smart Thermostat, Hot Tub, Utility Sink, Vaulted Ceiling(s), Walk-In Closet(s), Wet Bar
- Appliances
- Bar Fridge, Cooktop, Dishwasher, Disposal, Double Oven, Dryer, Humidifier, Microwave, Range Hood, Refrigerator, Washer
- Electric
- None
- Flooring
- Carpet, Tile, Wood
- Cooling
- None
- Heating
- Forced Air, Natural Gas
- Fireplaces Features
- Family Room, Gas, Living Room
- Utilities
- Electricity Connected, Natural Gas Connected, Phone Available
Exterior Details
- Features
- Balcony, Private Yard, Spa/Hot Tub
- Lot View
- Mountain(s)
- Water
- Well
- Sewer
- Septic Tank
Garage & Parking
- Parking Features
- Concrete
Exterior Construction
- Roof
- Composition
- Construction Materials
- Frame, Stucco
- Exterior Features
- Balcony, Private Yard, Spa/Hot Tub
- Security Features
- Security System, Smart Cameras
- Builder Source
- Public Records
Land Details
- PPA
- 0.00
- Road Surface Type
- Gravel
- Sewer Fee
- 0.00
Schools
- Elementary School
- Edith Wolford
- Middle School
- Challenger
- High School
- Pine Creek
Walk Score®
Listing Media
- Virtual Tour
- Click here to watch tour
Contact Agent
executed in 0.609 sec.













