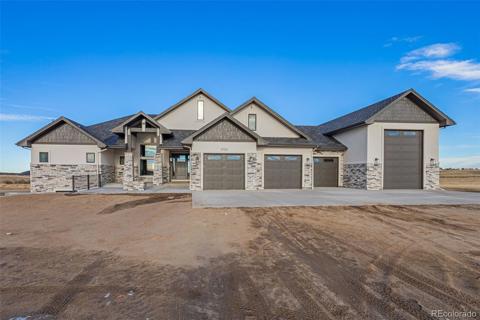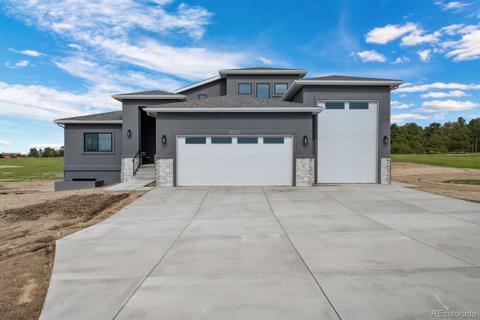15947 Huckleberry Heights
Colorado Springs, CO 80908 — El Paso County — Black Forest Reserve NeighborhoodResidential $1,300,000 Active Listing# 1635996
4 beds 4 baths 4466.00 sqft Lot size: 113691.60 sqft 2.61 acres 2007 build
Property Description
Welcome to the distinguished Black Forest Reserve, an exclusive gated community offering effortless access to Colorado Springs and Denver. Privately positioned at the end of a cul-de-sac on over two acres of mature pines, this newly stuccoed estate offers over 4,400 sf of luxurious above-grade living. Designed for main-level living with ADA-compliant features with Elevator. Inside, discover 4 bedrooms, 4 bathrooms, 3 fireplaces, a Chefs kitchen with stainless steel appliances, 6 burner gas stove, and walk-in pantry. The main-level primary retreat offers its own backyard access, a large walk-in closet with washer and dryer hookups, 5 pc bath w/heated flooring, soaking tub, seamless entry steam shower w/dual shower heads. Main-level amenities also include living room w/gas fireplace, well appointment laundry room, mudroom w/built-ins, bathroom, second bedroom, knotty alder pine wood doors/trim/and wonderful hydronic heated floors throughout. The grounds are impeccably maintained, finished oversized 4-car garage, a 32x42 detached RV/workshop garage with one 12’x14’ and two 9’x10’ overhead doors, insulated shop, heavy-duty overhead storage and both 30A and 50A outlets — ideal for RVs and hobbyists. The upper level showcases 2 bedrooms,2 bathrooms, a dramatic great room w/soaring ceilings and a wood-burning stove, a flexible space with Murphy bed, abundant storage, outdoor deck overlooking the towering pines, built-in bookcases, a second living area with fun wet bar w/partial hydronic heated floors. Pride of ownership shines in custom touches like hand-blown glass light fixtures, thermostat zone, and beautiful wood detail. Outdoor living is elevated with a covered back porch featuring a wood burning fireplace, exterior TV mount, hot tub hookups, fenced garden and a tranquil water feature. New roof, has A/C, and beautiful wood detail. HOA is quarterly. Move in ready! Close to Falcon restaurants and shopping. A rare opportunity to experience Colorado living at its finest.
Listing Details
- Property Type
- Residential
- Listing#
- 1635996
- Source
- REcolorado (Denver)
- Last Updated
- 05-14-2025 03:00pm
- Status
- Active
- Off Market Date
- 11-30--0001 12:00am
Property Details
- Property Subtype
- Single Family Residence
- Sold Price
- $1,300,000
- Original Price
- $1,300,000
- Location
- Colorado Springs, CO 80908
- SqFT
- 4466.00
- Year Built
- 2007
- Acres
- 2.61
- Bedrooms
- 4
- Bathrooms
- 4
- Levels
- Two
Map
Property Level and Sizes
- SqFt Lot
- 113691.60
- Lot Features
- Central Vacuum, Elevator, Five Piece Bath, Kitchen Island, Pantry, Vaulted Ceiling(s), Walk-In Closet(s), Wet Bar
- Lot Size
- 2.61
- Foundation Details
- Slab
Financial Details
- Previous Year Tax
- 4351.00
- Year Tax
- 2024
- Is this property managed by an HOA?
- Yes
- Primary HOA Name
- MSI HOA
- Primary HOA Phone Number
- 719-578-5610
- Primary HOA Amenities
- Gated
- Primary HOA Fees Included
- Maintenance Grounds, Snow Removal, Trash
- Primary HOA Fees
- 450.00
- Primary HOA Fees Frequency
- Quarterly
Interior Details
- Interior Features
- Central Vacuum, Elevator, Five Piece Bath, Kitchen Island, Pantry, Vaulted Ceiling(s), Walk-In Closet(s), Wet Bar
- Appliances
- Dishwasher, Disposal, Double Oven, Dryer, Range, Range Hood, Refrigerator, Self Cleaning Oven, Washer
- Flooring
- Carpet, Wood
- Heating
- Steam, Wall Furnace
- Fireplaces Features
- Gas
- Utilities
- Electricity Connected, Natural Gas Connected
Exterior Details
- Water
- Well
- Sewer
- Septic Tank
Garage & Parking
- Parking Features
- Finished Garage, Oversized
Exterior Construction
- Roof
- Composition
- Construction Materials
- Frame, Stucco
- Window Features
- Window Coverings
- Security Features
- Radon Detector
- Builder Source
- Public Records
Land Details
- PPA
- 0.00
- Sewer Fee
- 0.00
Schools
- Elementary School
- Ray E. Kilmer
- Middle School
- Lewis-Palmer
- High School
- Lewis-Palmer
Walk Score®
Contact Agent
executed in 0.334 sec.













