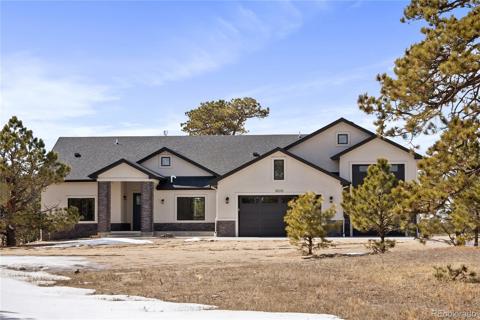16835 E Goshawk Road
Colorado Springs, CO 80908 — El Paso County — None NeighborhoodResidential $1,795,000 Active Listing# 5867420
5 beds 6 baths 6076.00 sqft Lot size: 871200.00 sqft 20.00 acres 2018 build
Property Description
This stunning custom home featured in the 2019 Parade of Homes, set on 20 peaceful acres with sweeping views of Pikes Peak and sits across from 1,600 acres of protected wildlife and nature conservation land. Designed with multi-generational living in mind, this 6,000+ sq ft home offers a thoughtful layout and high-end finishes throughout. The open main level features a spacious family room with a stone fireplace, beamed ceilings, a gourmet kitchen with Viking appliances, a luxurious primary suite with a five-piece bath, a guest suite, and a beautiful laundry room with built-in cabinets, sink, and drying space. Upstairs, the private loft retreat includes a fireplace, 3/4 bathroom, and is pre-plumbed for a kitchenette -- perfect for guests, in-laws, or extended family. The walkout basement adds even more space with a second family room with another fireplace, sitting area, an office, a wet bar, an additional bedroom with an attached bathroom and walk-in closet, and a unique pet-friendly bath featuring a built-in dog tub. There is also a large rec room perfect for a gym or game room. Outside, you’ll find a horse run-in shed, open acreage, and endless views. The home is also pre-plumbed for a second A/C and pre-plumbed for an additional clothes washer and dryer. Experience the perfect blend of luxury, versatility, and Colorado living in this truly one-of-a-kind property.
Listing Details
- Property Type
- Residential
- Listing#
- 5867420
- Source
- REcolorado (Denver)
- Last Updated
- 11-04-2025 09:40pm
- Status
- Active
- Off Market Date
- 11-30--0001 12:00am
Property Details
- Property Subtype
- Single Family Residence
- Sold Price
- $1,795,000
- Original Price
- $1,795,000
- Location
- Colorado Springs, CO 80908
- SqFT
- 6076.00
- Year Built
- 2018
- Acres
- 20.00
- Bedrooms
- 5
- Bathrooms
- 6
- Levels
- Two
Map
Property Level and Sizes
- SqFt Lot
- 871200.00
- Lot Features
- Audio/Video Controls, Built-in Features, Ceiling Fan(s), Entrance Foyer, Five Piece Bath, Granite Counters, High Ceilings, In-Law Floorplan, Kitchen Island, Open Floorplan, Pantry, Primary Suite, Radon Mitigation System, Smoke Free, Sound System, Walk-In Closet(s), Wet Bar
- Lot Size
- 20.00
- Basement
- Finished
Financial Details
- Previous Year Tax
- 7100.00
- Year Tax
- 2024
- Is this property managed by an HOA?
- Yes
- Primary HOA Name
- NA
- Primary HOA Phone Number
- NA
- Primary HOA Fees
- 200.00
- Primary HOA Fees Frequency
- Annually
Interior Details
- Interior Features
- Audio/Video Controls, Built-in Features, Ceiling Fan(s), Entrance Foyer, Five Piece Bath, Granite Counters, High Ceilings, In-Law Floorplan, Kitchen Island, Open Floorplan, Pantry, Primary Suite, Radon Mitigation System, Smoke Free, Sound System, Walk-In Closet(s), Wet Bar
- Appliances
- Convection Oven, Dishwasher, Disposal, Dryer, Freezer, Gas Water Heater, Humidifier, Microwave, Oven, Range, Refrigerator, Washer
- Laundry Features
- Sink
- Electric
- Central Air
- Flooring
- Carpet, Tile, Wood
- Cooling
- Central Air
- Heating
- Forced Air
- Fireplaces Features
- Basement, Bedroom, Family Room
- Utilities
- Electricity Connected, Natural Gas Connected
Exterior Details
- Features
- Lighting, Rain Gutters
- Lot View
- Meadow, Mountain(s)
- Water
- Well
- Sewer
- Septic Tank
Garage & Parking
- Parking Features
- 220 Volts, Asphalt, Concrete
Exterior Construction
- Roof
- Composition
- Construction Materials
- Frame, Stone, Stucco
- Exterior Features
- Lighting, Rain Gutters
- Security Features
- Security System
- Builder Source
- Builder
Land Details
- PPA
- 0.00
- Sewer Fee
- 0.00
Schools
- Elementary School
- Bennett Ranch
- Middle School
- Falcon
- High School
- Falcon
Walk Score®
Contact Agent
executed in 0.319 sec.













