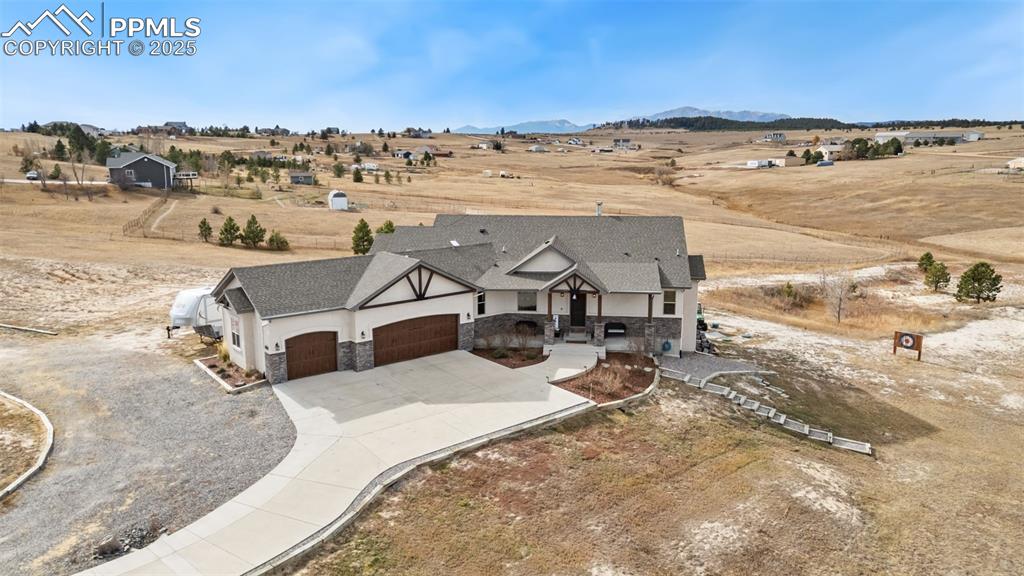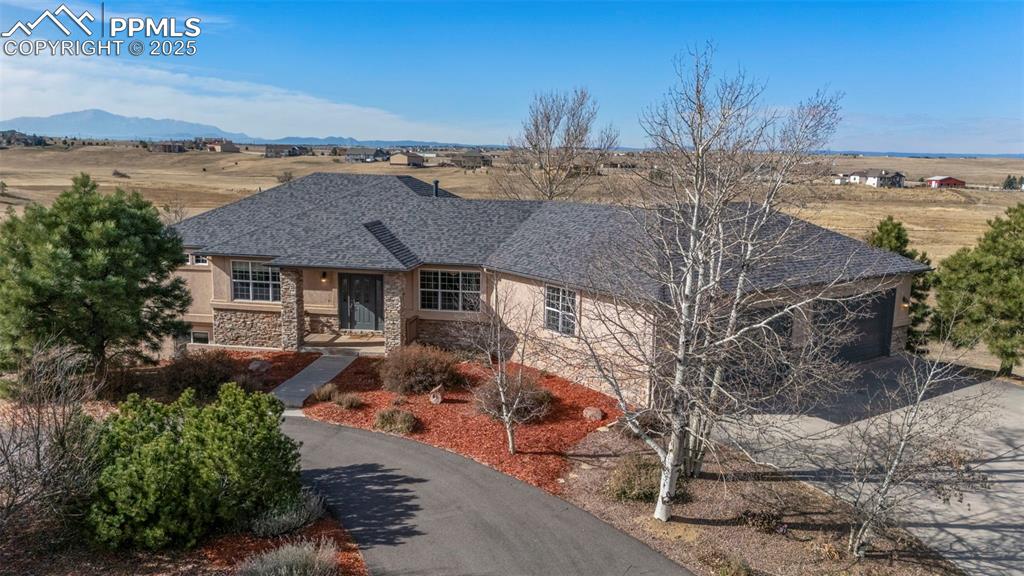20361 Thunder Road
Colorado Springs, CO 80908 — El Paso County — Elk Creek Ranches NeighborhoodResidential $949,000 Sold Listing# 1921774
4 beds 3 baths 3264.00 sqft Lot size: 217800.00 sqft 5.00 acres 1995 build
Updated: 06-28-2024 03:03pm
Property Description
Looking to trade in the hustle and bustle of city living for something more peaceful- you found it! This fully updated 3264 square foot home is move-in ready. Enjoy vaulted ceilings and an open concept as you enter. The living room offers stunning Pikes Peak views, a custom gas fireplace and walks out to the wrap around deck, for outdoor living. Tinted windows keep it cool on those sunny days. Transition seamlessly to the dining room and kitchen with recently refinished hardwood floors and stainless steel appliances. The kitchen dazzles with a farmhouse sink, tile backsplash, and butcher block countertops. The main floor primary bedroom features direct deck access and a spa-like ensuite bath, with dual vanities and a free-standing tub. Downstairs, a spacious family room awaits movie and game nights on new LVP flooring. Three additional bedrooms and a full bathroom complete the lower level. The 828 square foot garage accommodates three cars with room for a workshop or storage. Out back for your four-legged friends, vinyl and 2x4 horse fencing, two expansive pastures, and a barn with two Priefert stalls, a tack room and ample storage space awaits. Plus, a convenient frost-free hydrant ensures easy access to water. No HOA. Only 5 minutes to Monument, 15 to Colorado Springs and a beautiful 35 min commute to South Denver. Don't miss out on this dream home!
Listing Details
- Property Type
- Residential
- Listing#
- 1921774
- Source
- REcolorado (Denver)
- Last Updated
- 06-28-2024 03:03pm
- Status
- Sold
- Status Conditions
- None Known
- Off Market Date
- 06-10-2024 12:00am
Property Details
- Property Subtype
- Single Family Residence
- Sold Price
- $949,000
- Original Price
- $950,000
- Location
- Colorado Springs, CO 80908
- SqFT
- 3264.00
- Year Built
- 1995
- Acres
- 5.00
- Bedrooms
- 4
- Bathrooms
- 3
- Levels
- Two
Map
Property Level and Sizes
- SqFt Lot
- 217800.00
- Lot Features
- Butcher Counters, Ceiling Fan(s), Eat-in Kitchen, Five Piece Bath, High Ceilings, High Speed Internet, Open Floorplan, Primary Suite, Smart Lights, Smart Thermostat, Utility Sink, Vaulted Ceiling(s), Walk-In Closet(s)
- Lot Size
- 5.00
- Basement
- Full
Financial Details
- Previous Year Tax
- 1891.00
- Year Tax
- 2022
- Primary HOA Fees
- 0.00
Interior Details
- Interior Features
- Butcher Counters, Ceiling Fan(s), Eat-in Kitchen, Five Piece Bath, High Ceilings, High Speed Internet, Open Floorplan, Primary Suite, Smart Lights, Smart Thermostat, Utility Sink, Vaulted Ceiling(s), Walk-In Closet(s)
- Appliances
- Dishwasher, Disposal, Dryer, Microwave, Range, Refrigerator, Washer
- Electric
- Central Air
- Flooring
- Carpet, Vinyl, Wood
- Cooling
- Central Air
- Heating
- Forced Air
- Fireplaces Features
- Gas, Living Room
- Utilities
- Electricity Connected, Natural Gas Connected
Exterior Details
- Features
- Dog Run, Playground, Private Yard
- Lot View
- Mountain(s)
- Water
- Well
- Sewer
- Septic Tank
Garage & Parking
Exterior Construction
- Roof
- Architecural Shingle
- Construction Materials
- Frame
- Exterior Features
- Dog Run, Playground, Private Yard
- Builder Source
- Public Records
Land Details
- PPA
- 0.00
- Sewer Fee
- 0.00
Schools
- Elementary School
- Lewis-Palmer
- Middle School
- Lewis-Palmer
- High School
- Lewis-Palmer
Walk Score®
Listing Media
- Virtual Tour
- Click here to watch tour
Contact Agent
executed in 0.502 sec.













