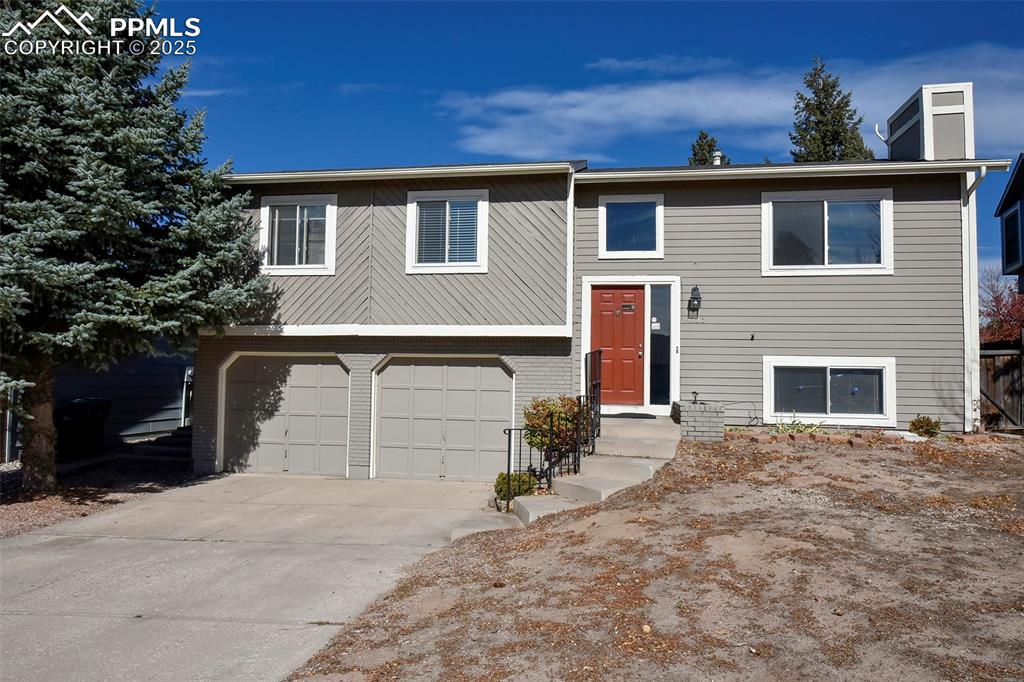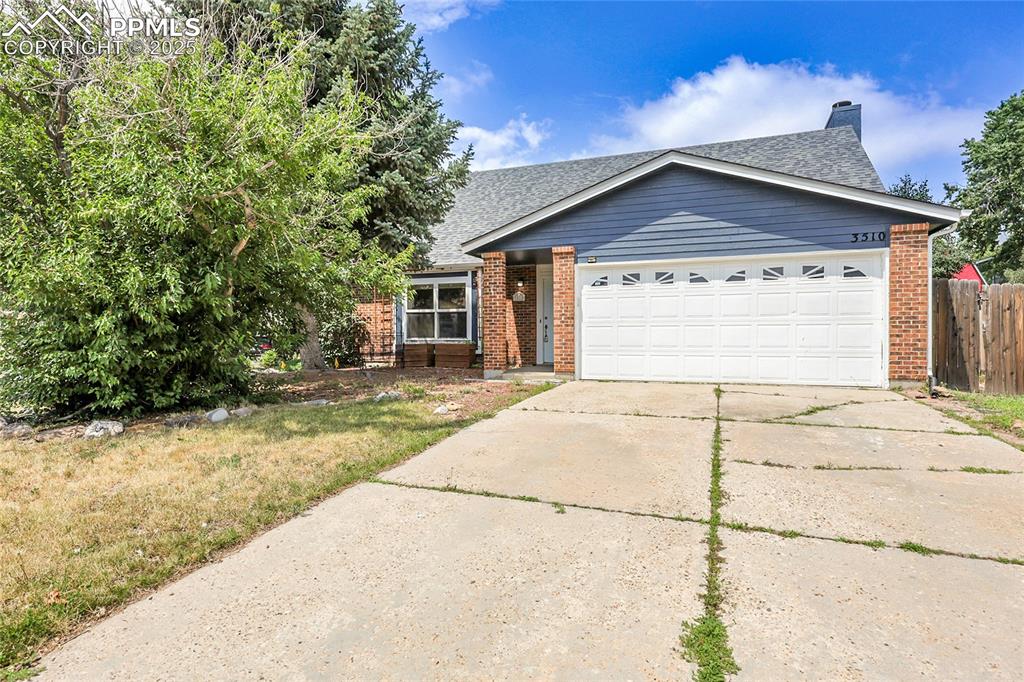3096 Ironton Creek Point
Colorado Springs, CO 80908 — El Paso County — Townes At Kettle Creek NeighborhoodResidential $450,000 Sold Listing# 3356129
3 beds 3 baths 2384.00 sqft Lot size: 1646.00 sqft 0.04 acres 2008 build
Updated: 05-31-2024 04:42pm
Property Description
corner lot opposite a serene green space with ample guest parking, this residence boasts breathtaking mountain vistas from both within and from its covered deck. Architectural sophistication graces every corner of this home. Featuring two distinct living areas all with gorgeous wood floors; A formal living room awaits just beyond the main entry, offering versatility and style. With a Half bath just off the main entrance. Up one level the spacious living room, seamlessly connects to the kitchen where a gas-burning fireplace adds warmth and ambiance. Upstairs the master suite delights with its large space complete with a sizable walk-in closet and an adjoining five-piece master bath. Also up are two more generously sized bedrooms adorned with plentiful closet space, including another luxurious five-piece master bath, comfort and elegance define every aspect of this abode. With modern amenities such as air conditioning and ceiling fans, elevate the convenience and enjoyment of luxury living. This home also has a small basement level with ample storage and access to the oversized two-car attached garage. Schedule your viewing today, as this opportunity will not endure for long!
Listing Details
- Property Type
- Residential
- Listing#
- 3356129
- Source
- REcolorado (Denver)
- Last Updated
- 05-31-2024 04:42pm
- Status
- Sold
- Status Conditions
- None Known
- Off Market Date
- 04-20-2024 12:00am
Property Details
- Property Subtype
- Single Family Residence
- Sold Price
- $450,000
- Original Price
- $454,900
- Location
- Colorado Springs, CO 80908
- SqFT
- 2384.00
- Year Built
- 2008
- Acres
- 0.04
- Bedrooms
- 3
- Bathrooms
- 3
- Levels
- Three Or More
Map
Property Level and Sizes
- SqFt Lot
- 1646.00
- Lot Features
- Ceiling Fan(s), Eat-in Kitchen, Entrance Foyer, Five Piece Bath, High Ceilings, High Speed Internet, Kitchen Island, Open Floorplan, Pantry, Primary Suite, Solid Surface Counters, Walk-In Closet(s)
- Lot Size
- 0.04
- Basement
- Walk-Out Access
- Common Walls
- End Unit, No One Above, No One Below
Financial Details
- Previous Year Tax
- 1575.00
- Year Tax
- 2022
- Is this property managed by an HOA?
- Yes
- Primary HOA Name
- The Townes at Kettle Creek
- Primary HOA Phone Number
- 719-471-1703
- Primary HOA Fees Included
- Exterior Maintenance w/out Roof, Insurance, Maintenance Grounds, Maintenance Structure, Snow Removal, Trash
- Primary HOA Fees
- 276.00
- Primary HOA Fees Frequency
- Monthly
Interior Details
- Interior Features
- Ceiling Fan(s), Eat-in Kitchen, Entrance Foyer, Five Piece Bath, High Ceilings, High Speed Internet, Kitchen Island, Open Floorplan, Pantry, Primary Suite, Solid Surface Counters, Walk-In Closet(s)
- Appliances
- Dishwasher, Disposal, Humidifier, Microwave, Oven, Range, Refrigerator
- Electric
- Central Air
- Flooring
- Carpet, Wood
- Cooling
- Central Air
- Heating
- Forced Air, Natural Gas
- Fireplaces Features
- Family Room, Gas
- Utilities
- Cable Available, Electricity Connected, Natural Gas Connected
Exterior Details
- Lot View
- Mountain(s)
- Water
- Public
- Sewer
- Public Sewer
Garage & Parking
- Parking Features
- Concrete, Oversized
Exterior Construction
- Roof
- Composition
- Construction Materials
- Frame
- Builder Source
- Public Records
Land Details
- PPA
- 0.00
- Road Frontage Type
- Public
- Road Surface Type
- Paved
- Sewer Fee
- 0.00
Schools
- Elementary School
- Mountain View
- Middle School
- Challenger
- High School
- Pine Creek
Walk Score®
Listing Media
- Virtual Tour
- Click here to watch tour
Contact Agent
executed in 0.478 sec.













