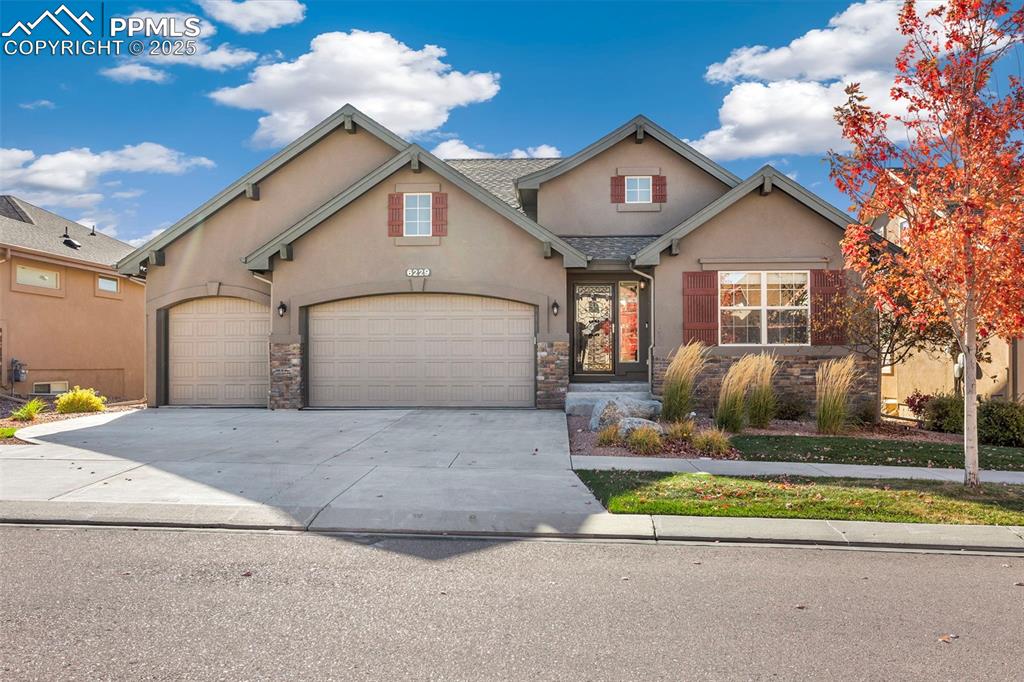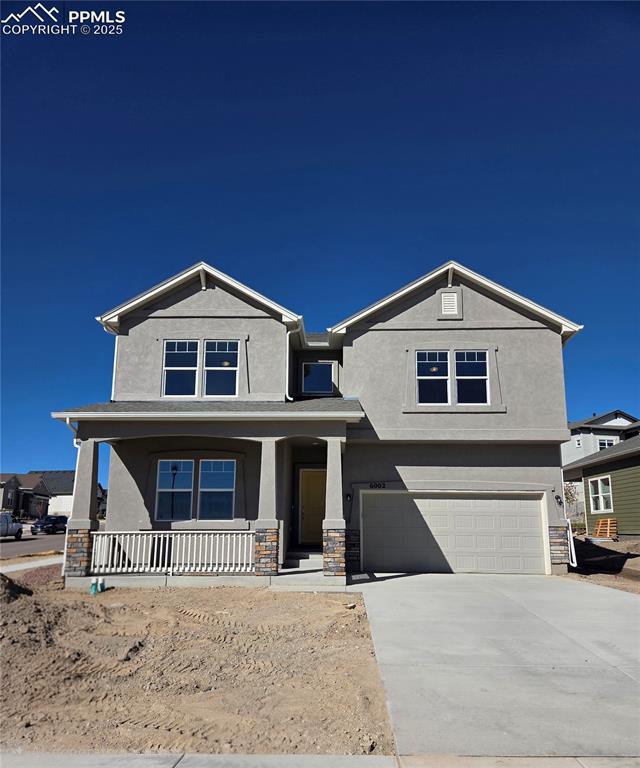7280 Mathews Road
Colorado Springs, CO 80908 — El Paso County — Park Forest Estates NeighborhoodResidential $749,900 Expired Listing# 9714423
5 beds 3 baths 2619.00 sqft Lot size: 112385.00 sqft 2.58 acres 1970 build
Updated: 08-16-2024 06:11am
Property Description
Come take a look at this warm and welcoming home on a spacious, wooded 2.5 acre lot in beautiful Black Forest! Upper level gets abundant light from south-facing windows, from the time you enter the living room through to the kitchen, which features updated appliances and a sunny dining area. Deck off the kitchen for easy grilling and outdoor dining! Full bathroom and 3 bedrooms fill out the top floor, including the large primary bedroom with its own updated bathroom. The 4th and 5th bedrooms are on the lower level along with a large secondary family room with new wood burning fireplace insert. Walk-out doors take you to the fantastic, private, outdoor portion of the property. Not only is there a 2 car attached garage, but for all of your other needs, the detached, insulated 30X45 workshop and garage allows for ample storage of other vehicles, toys or equipment. Compressor and car lift are currently functioning, along with lots of other features in this amazing fully-loaded extra space. BRAND NEW SEPTIC SYSTEM! Property is zoned to allow for a variety of animals and uses - this is a must-see!
Listing Details
- Property Type
- Residential
- Listing#
- 9714423
- Source
- REcolorado (Denver)
- Last Updated
- 08-16-2024 06:11am
- Status
- Expired
- Off Market Date
- 08-15-2024 12:00am
Property Details
- Property Subtype
- Single Family Residence
- Sold Price
- $749,900
- Original Price
- $849,900
- Location
- Colorado Springs, CO 80908
- SqFT
- 2619.00
- Year Built
- 1970
- Acres
- 2.58
- Bedrooms
- 5
- Bathrooms
- 3
- Levels
- Split Entry (Bi-Level)
Map
Property Level and Sizes
- SqFt Lot
- 112385.00
- Lot Features
- Ceiling Fan(s), Eat-in Kitchen
- Lot Size
- 2.58
- Basement
- Finished, Walk-Out Access
Financial Details
- Previous Year Tax
- 3653.00
- Year Tax
- 2023
- Primary HOA Fees
- 0.00
Interior Details
- Interior Features
- Ceiling Fan(s), Eat-in Kitchen
- Appliances
- Dishwasher, Microwave, Oven, Range, Refrigerator
- Laundry Features
- Common Area
- Electric
- Other
- Flooring
- Carpet, Tile
- Cooling
- Other
- Heating
- Forced Air, Natural Gas
- Fireplaces Features
- Basement, Electric, Wood Burning
- Utilities
- Electricity Connected, Natural Gas Connected, Phone Available
Exterior Details
- Sewer
- Septic Tank
Garage & Parking
- Parking Features
- 220 Volts, Heated Garage, Lift
Exterior Construction
- Roof
- Composition
- Construction Materials
- Frame, Stucco, Vinyl Siding
- Window Features
- Window Coverings
- Security Features
- Security System, Smoke Detector(s)
- Builder Source
- Public Records
Land Details
- PPA
- 0.00
- Road Surface Type
- Dirt, Gravel, Paved
- Sewer Fee
- 0.00
Schools
- Elementary School
- Edith Wolford
- Middle School
- Chinook Trail
- High School
- Pine Creek
Walk Score®
Contact Agent
executed in 0.523 sec.













