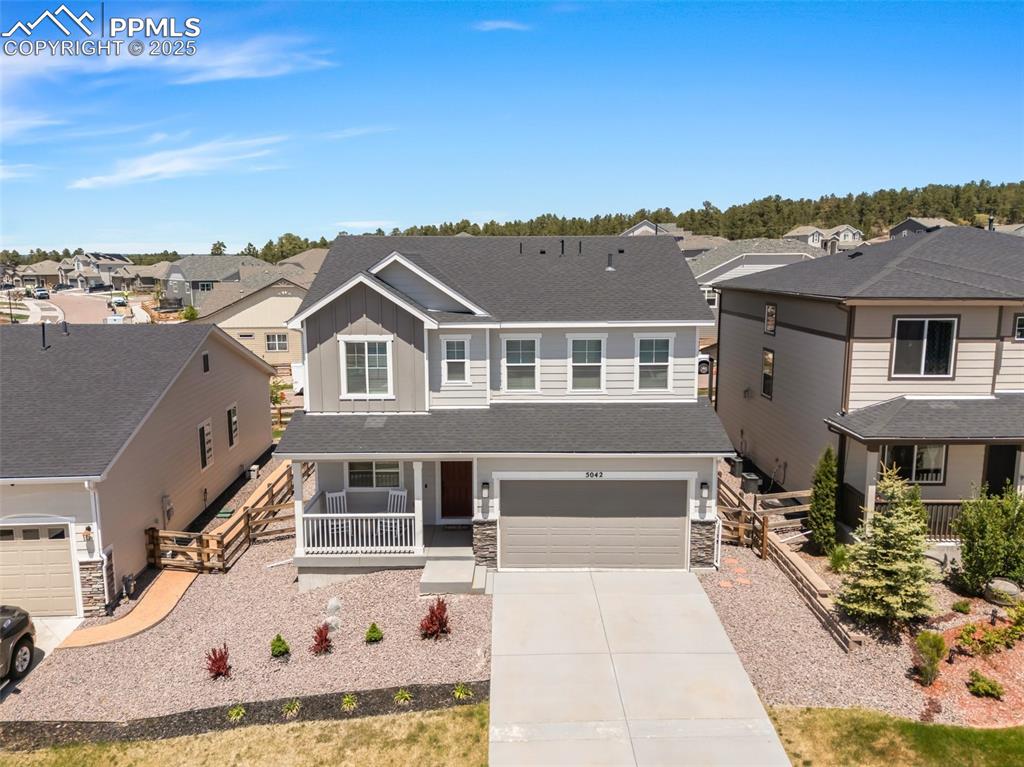7330 Swan Road
Colorado Springs, CO 80908 — El Paso County — Black Forest NeighborhoodResidential $626,000 Sold Listing# 5265576
3 beds 2 baths 2391.00 sqft Lot size: 189050.00 sqft 4.34 acres 2014 build
Property Description
You will want to stop the car for this one!! Newer custom Colorado Ranch is located in the desirable Black Forest area. This home was designed to meet VA Adaptive Housing Grant for Disabled Veterans. With approximately 2400 square feet, this house offers 3 bedrooms and 2 bathrooms and is nestled off the road on almost 4.5 acres. The charming covered front porch sets the tone for this beautiful home. Through the front door, the open concept living provides the perfect space for living and entertaining. Vaulted ceilings, natural light and the gorgeous floor to ceiling stacked stone fireplace highlight the main living area. The kitchen boasts Aristrocraft cabinets, Piracema white granite slab, stainless appliances, soft close drawers, functional pantry and blends into the dining area and Great room area. The wood fireplace is truly the focal point of this area and encumbers a beautiful burnt tree mantle. The master suite is privately situated to one end of the house and accessed through a lovely entry. The master bath features double vanity, roll-in shower and jetted tub and dressing area. The second bedroom is located just off the Great room with double doors, lots of natural light and has its own access to the front porch. The final bedroom is tucked into the back of the house and enjoys the solitude of the property. The additional full bath is beautifully appointed with tile and slab granite counters. The laundry room is nice sized and provides extra room for storage and easy access to the oversized garage, complete with pull-through bay. Above the garage, you will find an additional unfinished space that can be finished to suit your needs. Zoned for horses and with chicken coop already on the property, this home and property will not disappoint. Brand NEW ROOF to boot!!
Listing Details
- Property Type
- Residential
- Listing#
- 5265576
- Source
- REcolorado (Denver)
- Last Updated
- 02-28-2024 09:30pm
- Status
- Sold
- Status Conditions
- Kickout - Contingent on home sale
- Off Market Date
- 02-24-2020 12:00am
Property Details
- Property Subtype
- Single Family Residence
- Sold Price
- $626,000
- Original Price
- $625,000
- Location
- Colorado Springs, CO 80908
- SqFT
- 2391.00
- Year Built
- 2014
- Acres
- 4.34
- Bedrooms
- 3
- Bathrooms
- 2
- Levels
- One
Map
Property Level and Sizes
- SqFt Lot
- 189050.00
- Lot Features
- Ceiling Fan(s), Five Piece Bath, Granite Counters, Kitchen Island, No Stairs, Open Floorplan, Pantry, Smoke Free, Utility Sink, Vaulted Ceiling(s)
- Lot Size
- 4.34
Financial Details
- Previous Year Tax
- 2908.00
- Year Tax
- 2019
- Primary HOA Fees
- 0.00
Interior Details
- Interior Features
- Ceiling Fan(s), Five Piece Bath, Granite Counters, Kitchen Island, No Stairs, Open Floorplan, Pantry, Smoke Free, Utility Sink, Vaulted Ceiling(s)
- Appliances
- Cooktop, Dishwasher, Microwave, Oven, Refrigerator
- Electric
- None
- Flooring
- Tile, Wood
- Cooling
- None
- Heating
- Forced Air
- Fireplaces Features
- Great Room, Wood Burning
Exterior Details
- Water
- Well
- Sewer
- Septic Tank
| Type | SqFt | Floor | # Stalls |
# Doors |
Doors Dimension |
Features | Description |
|---|---|---|---|---|---|---|---|
| Shed(s) | 0.00 | 0 |
0 |
||||
| Chicken Coop | 0.00 | 0 |
0 |
||||
| 0.00 | 0 |
0 |
|||||
| 0.00 | 0 |
0 |
Room Details
# |
Type |
Dimensions |
L x W |
Level |
Description |
|---|---|---|---|---|---|
| 1 | Great Room | - |
21.70 x 16.00 |
Main |
Vaulted ceilings, floor to ceiling stacked stone Fireplace, upgraded lighting, wood floors |
| 2 | Dining Room | - |
14.00 x 8.00 |
Main |
Vaulted ceilings, wood flooring |
| 3 | Kitchen | - |
13.00 x 21.00 |
Main |
Slab granite, wood flooring, pantry, prep area, stainless appliances, back door |
| 4 | Master Bedroom | - |
15.00 x 18.70 |
Main |
Wood floors, doored entry, dressing area, exterior door to patio |
| 5 | Master Bathroom (Full) | - |
- |
Main |
Tile floors, dual vanity, roll-in shower, jetted tub |
| 6 | Bedroom | - |
12.20 x 12.70 |
Main |
Wood floors, blinds, closet, double door entry, entry to exterior |
| 7 | Bedroom | - |
15.60 x 13.00 |
Main |
Wood floors, closet |
| 8 | Bathroom (Full) | - |
- |
Main |
Tile floors, granite countertops, stone accent |
| 9 | Laundry | - |
13.40 x 12.00 |
Main |
Tile floor, door to garage, sink, cabinetry and counter space |
Garage & Parking
| Type | # of Spaces |
L x W |
Description |
|---|---|---|---|
| Garage (Attached) | 3 |
- |
Oversized, pull through on one bay |
| Type | SqFt | Floor | # Stalls |
# Doors |
Doors Dimension |
Features | Description |
|---|---|---|---|---|---|---|---|
| Shed(s) | 0.00 | 0 |
0 |
||||
| Chicken Coop | 0.00 | 0 |
0 |
||||
| 0.00 | 0 |
0 |
|||||
| 0.00 | 0 |
0 |
Exterior Construction
- Roof
- Composition
- Construction Materials
- Frame, Stone, Stucco
- Builder Source
- Appraiser
Land Details
- PPA
- 0.00
- Road Frontage Type
- Public
- Sewer Fee
- 0.00
Schools
- Elementary School
- Edith Wolford
- Middle School
- Challenger
- High School
- Pine Creek
Walk Score®
Listing Media
- Virtual Tour
- Click here to watch tour
Contact Agent
executed in 0.253 sec.












