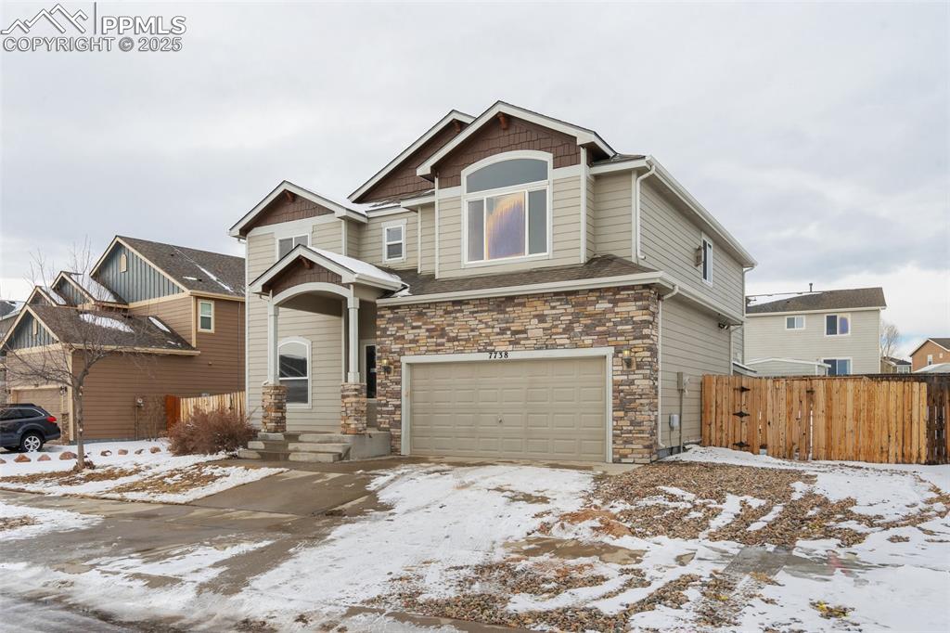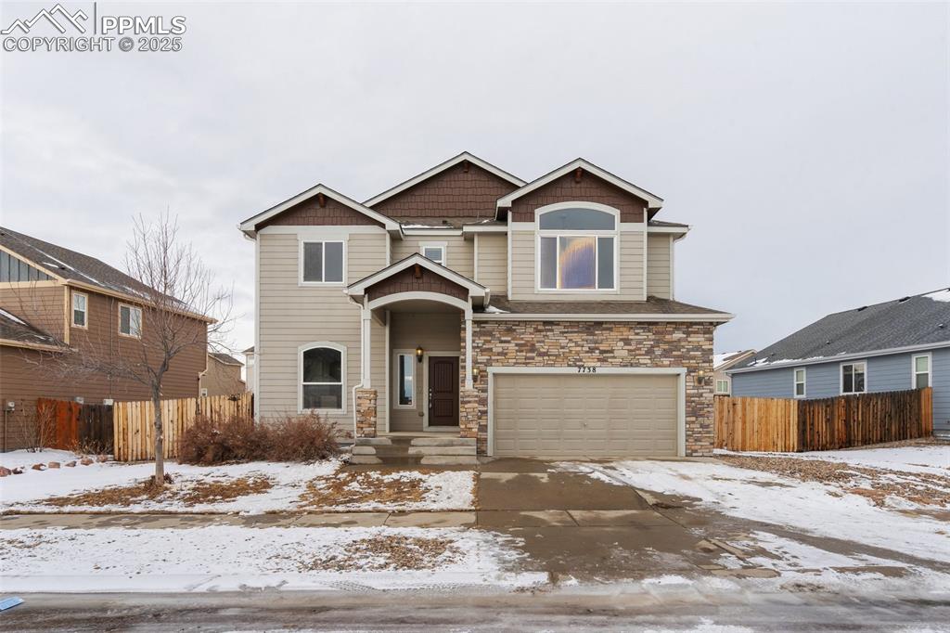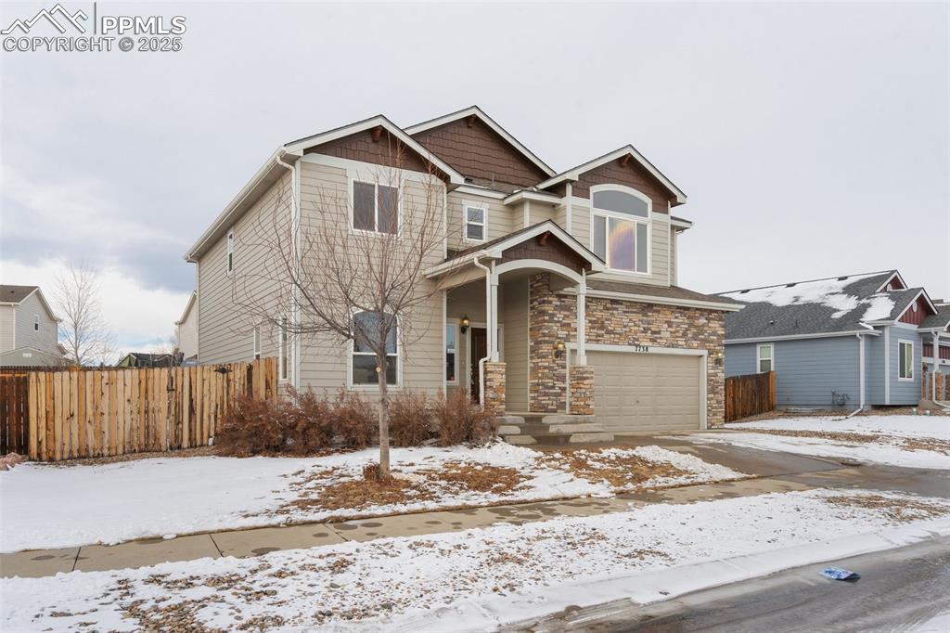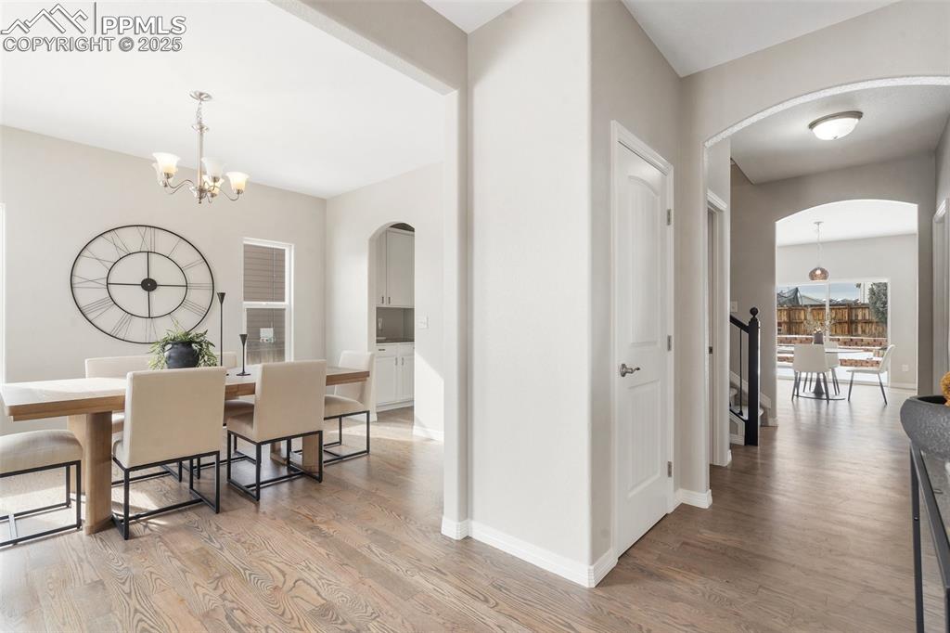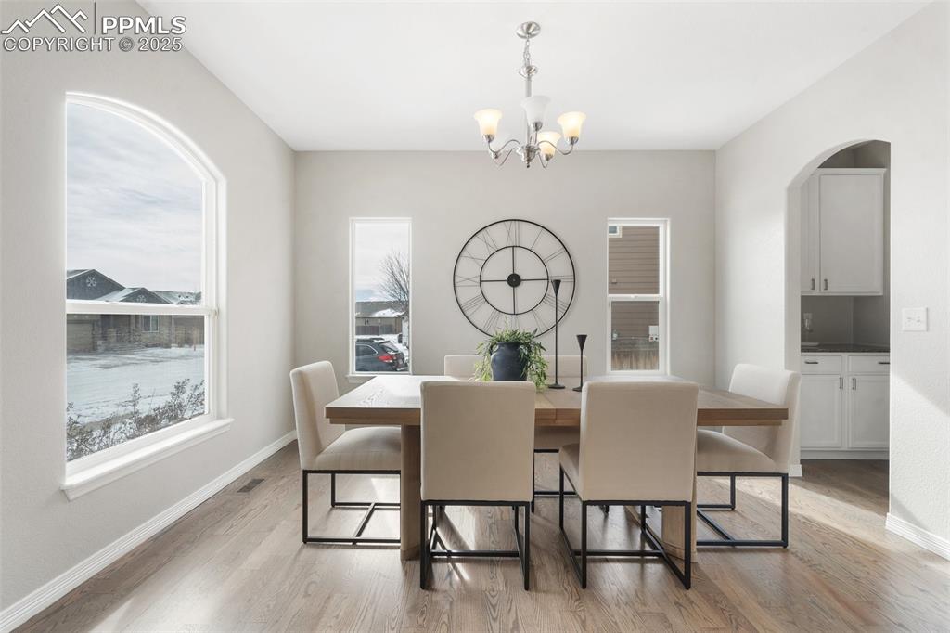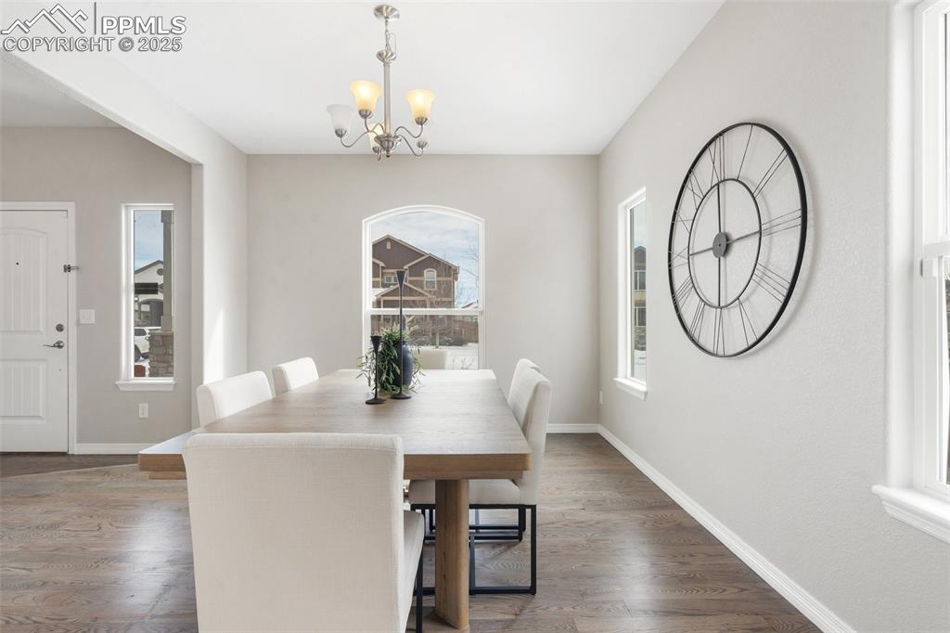7738 Forest Valley Loop
Colorado Springs, CO 80908 — El Paso County — Forest Meadows NeighborhoodResidential $571,500 Sold Listing# 6502847
4 beds 3480 sqft 0.1890 acres 2012 build
Property Description
Welcome to this beautifully updated home in the desirable Forest Meadows community! Thoughtfully updated, this property is truly move-in ready with new carpet throughout, fresh paint, a brand-new furnace, brand-new water heater, brand-new roof, and freshly resurfaced hardwood floors. Step inside and experience a home flooded with natural light, creating a warm and inviting atmosphere. The spacious family room is ideal for relaxing or entertaining guests, while the oversized patio is perfect for barbecues and outdoor enjoyment. The home also boasts an oversized two-car garage, offering plenty of space for vehicles and extra storage. The large kitchen is a chef's dream, featuring abundant cabinet space, granite countertops, and stainless steel appliances. Upstairs, the primary suite offers a peaceful retreat with a spacious bedroom, a luxurious 5-piece master bath, a cozy fireplace, and a generous walk-in closet. A versatile loft area provides additional living space, perfect for a second family room, playroom, or home office. The finished basement is an entertainer’s delight, complete with a full-size bar featuring granite countertops and pre-drilled for a kegerator. Conveniently located near Grand Peak Academy Neighborhood Charter School and within driving distance of D20 schools, new retail spots, shopping, and entertainment, this home offers a blend of modern comfort and unbeatable convenience. Don’t miss your chance to own this beautifully updated gem in Forest Meadows. Schedule your showing today!
Listing Details
- Property Type
- Residential
- Listing#
- 6502847
- Source
- PPAR (Pikes Peak Association)
- Last Updated
- 02-25-2025 02:26pm
- Status
- Sold
Property Details
- Sold Price
- $571,500
- Location
- Colorado Springs, CO 80908
- SqFT
- 3480
- Year Built
- 2012
- Acres
- 0.1890
- Bedrooms
- 4
- Garage spaces
- 2
- Garage spaces count
- 2
Map
Property Level and Sizes
- SqFt Finished
- 3425
- SqFt Upper
- 1282
- SqFt Main
- 1099
- SqFt Basement
- 1099
- Lot Description
- Level
- Lot Size
- 8233.0000
- Base Floor Plan
- 2 Story
- Basement Finished %
- 95
Financial Details
- Previous Year Tax
- 3769.35
- Year Tax
- 2023
Interior Details
- Appliances
- Cook Top, Dishwasher, Disposal, Microwave Oven, Oven, Refrigerator
- Fireplaces
- Upper Level
- Utilities
- Cable Available, Electricity Connected, Natural Gas Connected
Exterior Details
- Fence
- Rear
- Wells
- 0
- Water
- Municipal
Room Details
- Baths Full
- 3
- Main Floor Bedroom
- 0
- Laundry Availability
- Upper
Garage & Parking
- Garage Type
- Attached
- Garage Spaces
- 2
- Garage Spaces
- 2
- Parking Features
- Even with Main Level, Garage Door Opener
Exterior Construction
- Structure
- Framed on Lot,Frame
- Siding
- Masonite Type
- Roof
- Composite Shingle
- Construction Materials
- Existing Home
- Builder Name
- Saint Aubyn Homes
Land Details
- Water Tap Paid (Y/N)
- No
Schools
- School District
- Falcon-49
Walk Score®
Contact Agent
executed in 0.008 sec.




