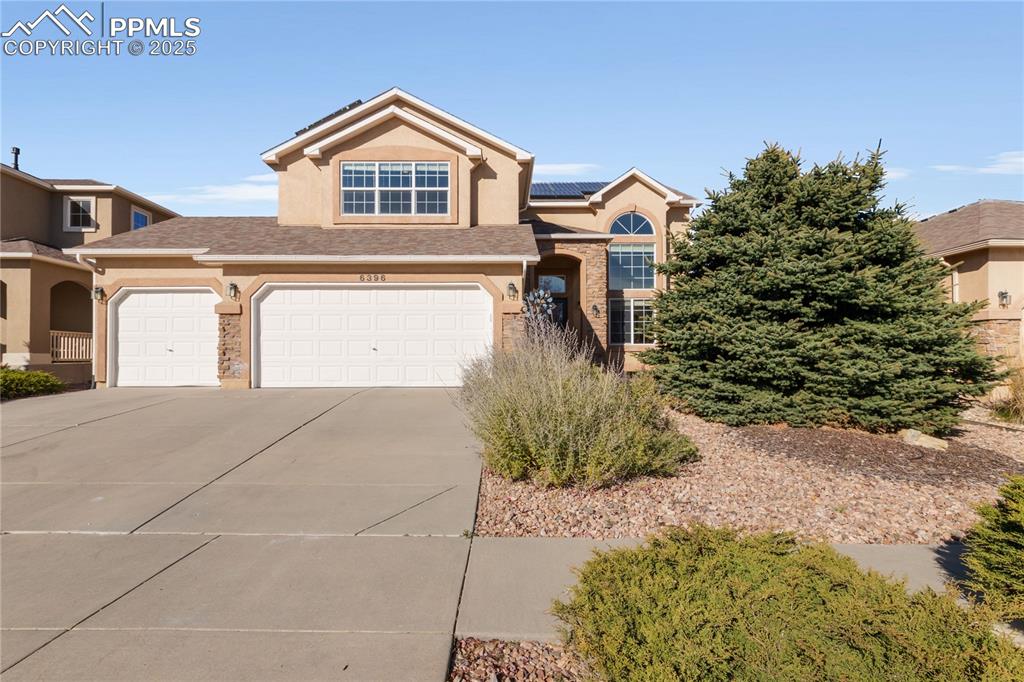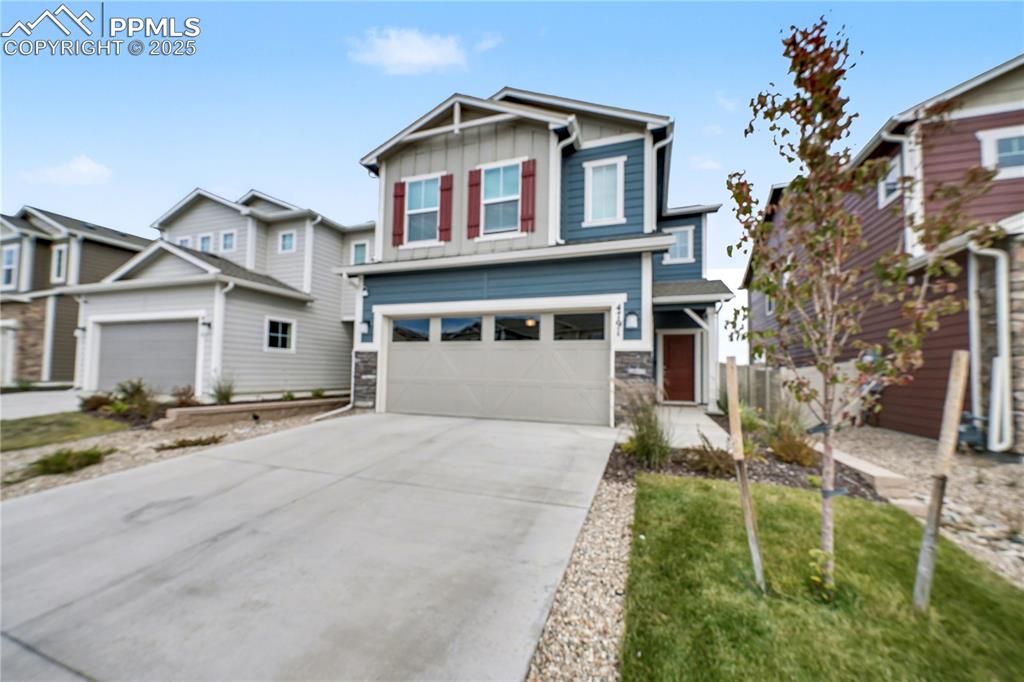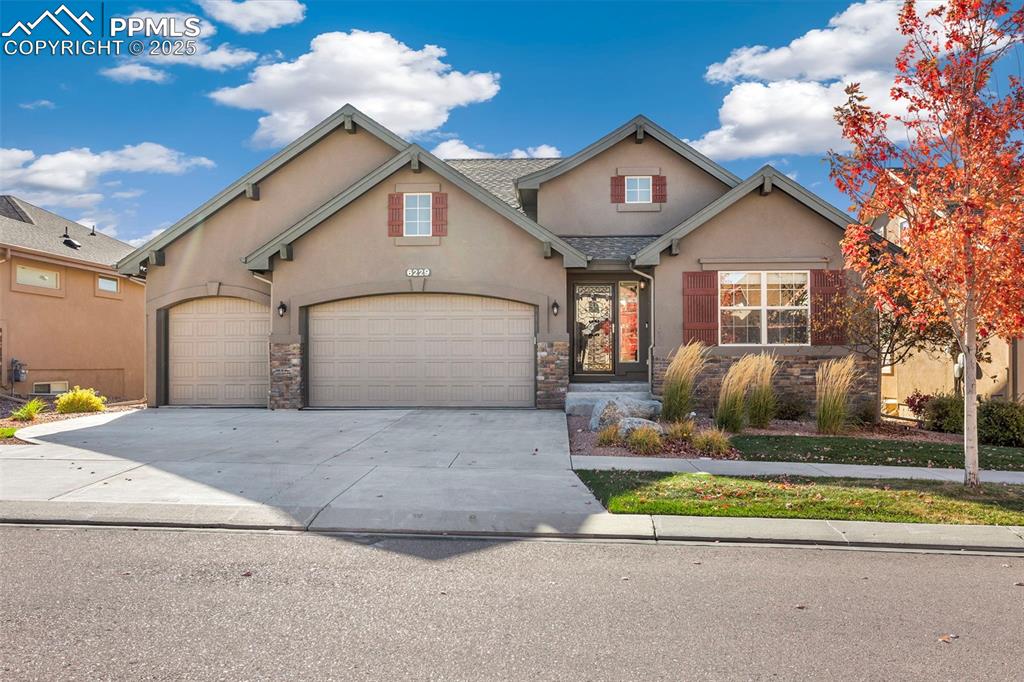7920 Callendale Drive
Colorado Springs, CO 80908 — El Paso County — Shiloh Mesa NeighborhoodResidential $579,900 Sold Listing# 1723976
5 beds 3 baths 3200.00 sqft Lot size: 5742.00 sqft 0.13 acres 2017 build
Updated: 07-20-2024 09:06pm
Property Description
Impressive stone/stucco rancher in the neighborhood of Shiloh Mesa. No neighbors in front or behind you! Low maintenance xeriscaped front yard that faces a community park. Covered front porch to enjoy the Colorado sunshine. Inside, you’ll enjoy an open floor plan w/high ceilings, spacious living areas, and warm wood floors through most of the ML. Central air, heat, and humidifier for year-round comfort. The solar system is paid in full and makes utilities economical. There are 2BRs and a Shower Bathroom w/vanity, mirror, and tiled shower off the Entry. The Laundry Rm has a tile floor and garage access. The Island Kitchen offers a coffee cabinet, pantry, counter bar w/pendant lights, and espresso cabinets w/granite countertops. Newer appl incl a smooth top range oven, built-in microwave, dishwasher, and SS double sink. The Kitchen flows into the Dining Area that has a slider to the back patio. The Great Rm offers a lighted CF and views of the open space behind the backyard fence. The Primary Owner’s Suite is a vaulted private retreat w/adjoining 5pc Bathroom and walk-in closet. The Primary Bathroom offers a tile floor, dual vanities, soaking tub, and walk-in tiled shower. The Basement features 9ft ceilings, under stair storage, a spacious Family Rm, 2BRs (1 w/walk-in closet and new carpet), and Full Bathroom w/dual sink vanity and tiled tub/shower. Newer water heater. Extra room for storage in the Utility Rm. The fenced Backyard backs to open space w/walking trails and fabulous Peak views. There is low maint astro turf and a concrete patio for outdoor relaxation and fun. 2-car garage w/door opener and service door. Ideally located close to parks, schools, fire station, and hospital. Easy commute to Peterson Space Force Base, Schriever Air Force Base, and the US Air Force Academy, The Powers Corridor is close by providing many options for dining, shopping, and entertainment. Don’t miss the opportunity to make this move-in ready home your own!
Listing Details
- Property Type
- Residential
- Listing#
- 1723976
- Source
- REcolorado (Denver)
- Last Updated
- 07-20-2024 09:06pm
- Status
- Sold
- Status Conditions
- None Known
- Off Market Date
- 06-24-2024 12:00am
Property Details
- Property Subtype
- Single Family Residence
- Sold Price
- $579,900
- Original Price
- $600,000
- Location
- Colorado Springs, CO 80908
- SqFT
- 3200.00
- Year Built
- 2017
- Acres
- 0.13
- Bedrooms
- 5
- Bathrooms
- 3
- Levels
- One
Map
Property Level and Sizes
- SqFt Lot
- 5742.00
- Lot Features
- Ceiling Fan(s), Eat-in Kitchen, Entrance Foyer, Five Piece Bath, Granite Counters, High Ceilings, Kitchen Island, Open Floorplan, Pantry, Primary Suite, Vaulted Ceiling(s), Walk-In Closet(s)
- Lot Size
- 0.13
- Basement
- Finished
Financial Details
- Previous Year Tax
- 2489.00
- Year Tax
- 2022
- Is this property managed by an HOA?
- Yes
- Primary HOA Name
- Shiloh Mesa HOA
- Primary HOA Phone Number
- 719-578-9111
- Primary HOA Amenities
- Park, Playground
- Primary HOA Fees Included
- Trash
- Primary HOA Fees
- 75.00
- Primary HOA Fees Frequency
- Quarterly
Interior Details
- Interior Features
- Ceiling Fan(s), Eat-in Kitchen, Entrance Foyer, Five Piece Bath, Granite Counters, High Ceilings, Kitchen Island, Open Floorplan, Pantry, Primary Suite, Vaulted Ceiling(s), Walk-In Closet(s)
- Appliances
- Dishwasher, Disposal, Microwave, Oven, Range, Refrigerator
- Laundry Features
- In Unit
- Electric
- Central Air
- Flooring
- Carpet, Tile, Wood
- Cooling
- Central Air
- Heating
- Forced Air, Natural Gas, Solar
- Utilities
- Electricity Connected, Natural Gas Connected
Exterior Details
- Features
- Private Yard
- Water
- Public
- Sewer
- Public Sewer
Garage & Parking
- Parking Features
- Concrete
Exterior Construction
- Roof
- Composition
- Construction Materials
- Frame, Stone, Stucco
- Exterior Features
- Private Yard
- Window Features
- Window Coverings
- Builder Source
- Public Records
Land Details
- PPA
- 0.00
- Road Surface Type
- Paved
- Sewer Fee
- 0.00
Schools
- Elementary School
- Inspiration View
- Middle School
- Sky View
- High School
- Vista Ridge
Walk Score®
Listing Media
- Virtual Tour
- Click here to watch tour
Contact Agent
executed in 0.571 sec.













