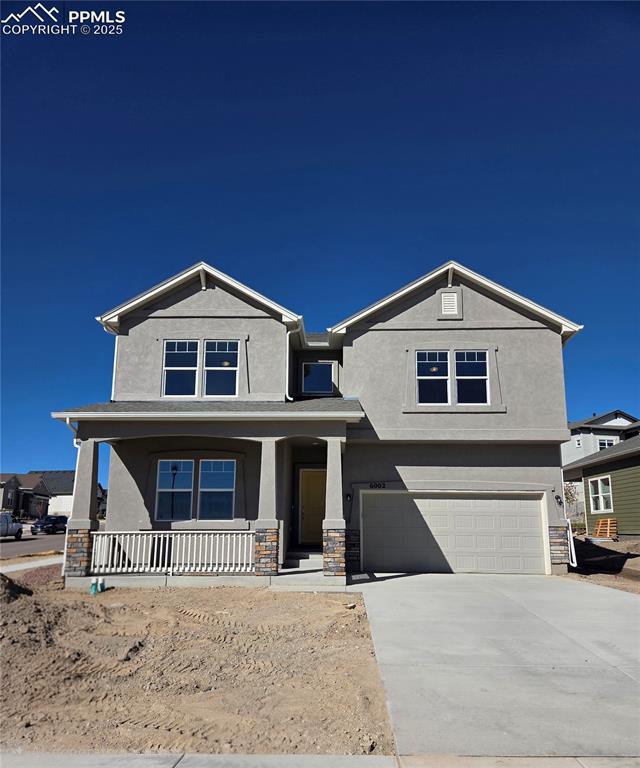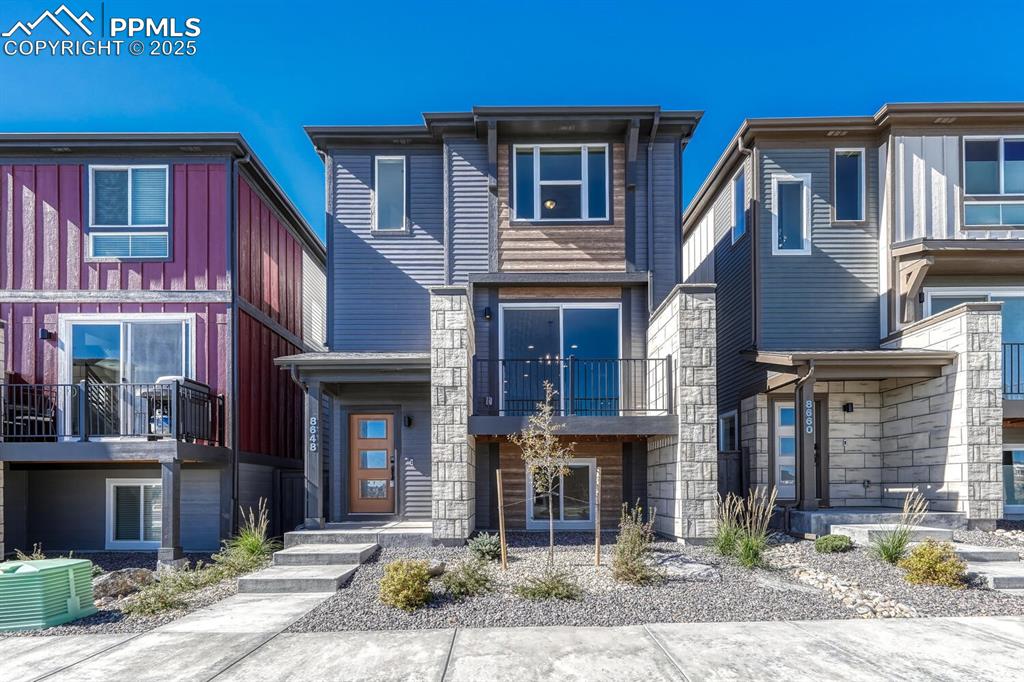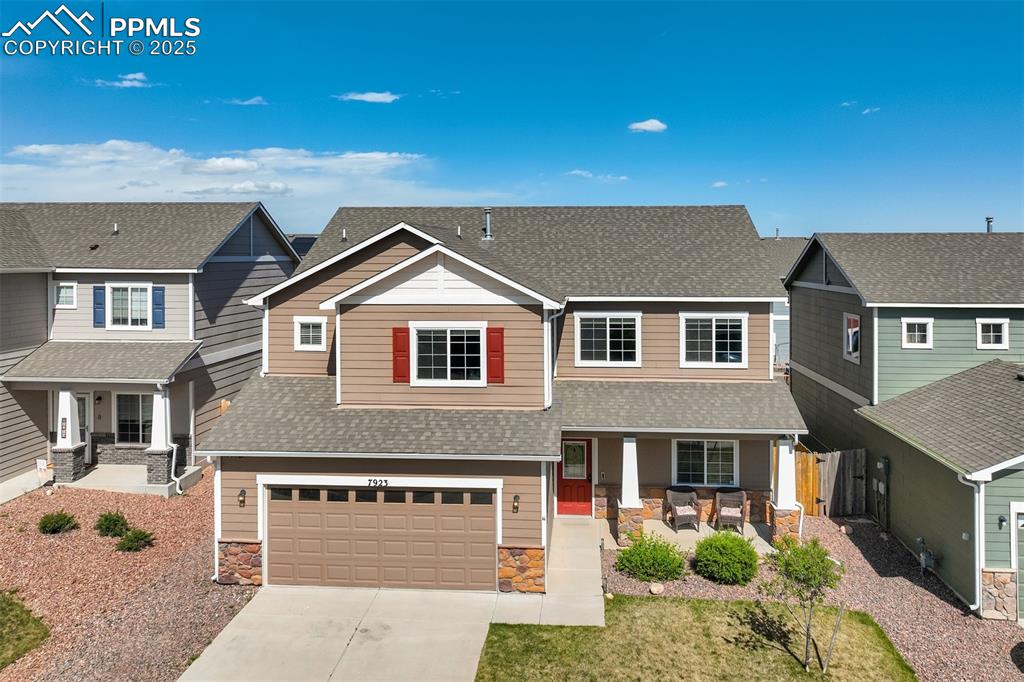7959 Polson Drive Drive
Colorado Springs, CO 80908 — El Paso County — Sterling Ranch NeighborhoodResidential $627,588 Sold Listing# 7434931
4 beds 4 baths 3185.00 sqft Lot size: 5227.20 sqft 0.12 acres 2024 build
Updated: 12-02-2024 09:33pm
Property Description
Stunning 2-story home with fully finished basement!! 3-car tandem garage!! This home features 4 bedrooms, 3.5 baths, dining area, game room, recreation room, and an outdoor living area. The interior features include quartz countertops, stainless steel appliances, 12 x 24 tile on the fireplace. This plan has an open kitchen that faces the great room to provide all the space you need for entertaining. Home includes full yard landscaping and rear fencing. This home has incredible mountain views!!
Listing Details
- Property Type
- Residential
- Listing#
- 7434931
- Source
- REcolorado (Denver)
- Last Updated
- 12-02-2024 09:33pm
- Status
- Sold
- Status Conditions
- None Known
- Off Market Date
- 11-03-2024 12:00am
Property Details
- Property Subtype
- Single Family Residence
- Sold Price
- $627,588
- Original Price
- $699,559
- Location
- Colorado Springs, CO 80908
- SqFT
- 3185.00
- Year Built
- 2024
- Acres
- 0.12
- Bedrooms
- 4
- Bathrooms
- 4
- Levels
- Two
Map
Property Level and Sizes
- SqFt Lot
- 5227.20
- Lot Features
- Ceiling Fan(s), Entrance Foyer, Kitchen Island, Open Floorplan, Pantry, Quartz Counters, Radon Mitigation System, Walk-In Closet(s)
- Lot Size
- 0.12
- Foundation Details
- Slab
- Basement
- Finished, Sump Pump
Financial Details
- Previous Year Tax
- 124.00
- Year Tax
- 2022
- Is this property managed by an HOA?
- Yes
- Primary HOA Name
- Diversified Property
- Primary HOA Phone Number
- 719-578-9111
- Primary HOA Amenities
- Trail(s)
- Primary HOA Fees Included
- Maintenance Grounds, Trash
- Primary HOA Fees
- 95.00
- Primary HOA Fees Frequency
- Quarterly
Interior Details
- Interior Features
- Ceiling Fan(s), Entrance Foyer, Kitchen Island, Open Floorplan, Pantry, Quartz Counters, Radon Mitigation System, Walk-In Closet(s)
- Appliances
- Dishwasher, Disposal, Microwave, Tankless Water Heater
- Electric
- Central Air
- Flooring
- Carpet, Laminate, Tile
- Cooling
- Central Air
- Heating
- Natural Gas
- Fireplaces Features
- Family Room, Gas
- Utilities
- Cable Available, Electricity Connected
Exterior Details
- Features
- Gas Valve, Rain Gutters
- Water
- Public
- Sewer
- Public Sewer
Garage & Parking
Exterior Construction
- Roof
- Composition
- Construction Materials
- Cement Siding
- Exterior Features
- Gas Valve, Rain Gutters
- Security Features
- Carbon Monoxide Detector(s), Radon Detector, Smoke Detector(s)
- Builder Name
- American Legend Homes
- Builder Source
- Builder
Land Details
- PPA
- 0.00
- Road Surface Type
- Paved
- Sewer Fee
- 0.00
Schools
- Elementary School
- Legacy Peak
- Middle School
- Chinook Trail
- High School
- Liberty
Walk Score®
Contact Agent
executed in 0.499 sec.













