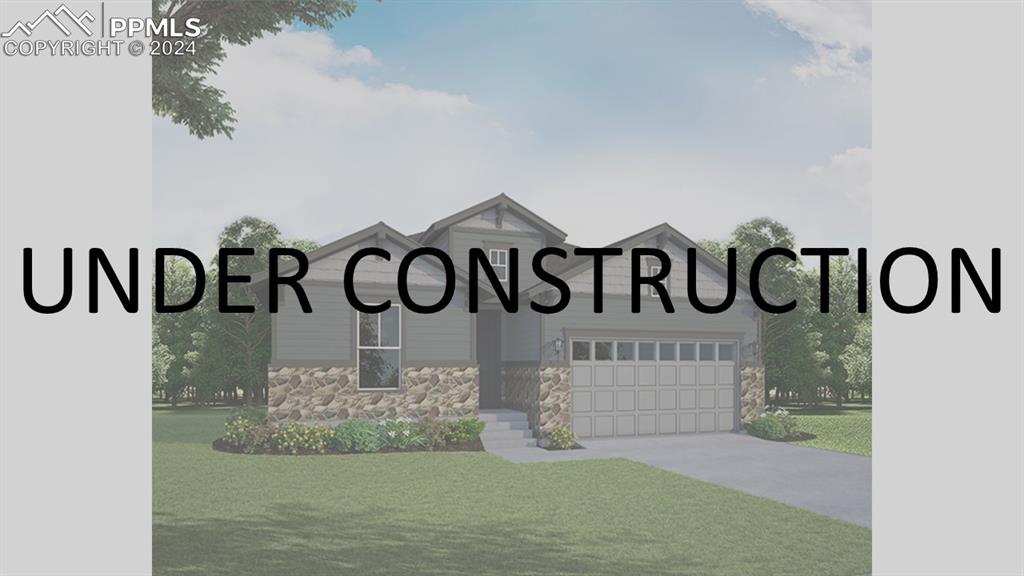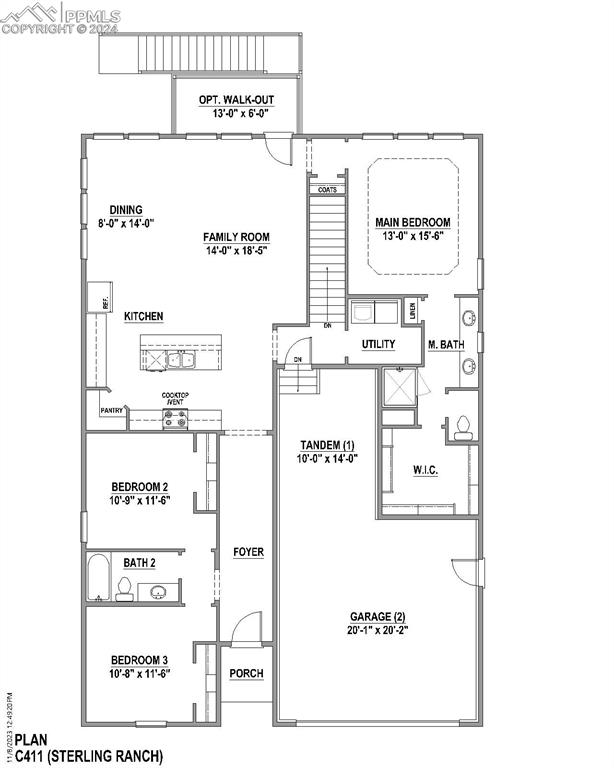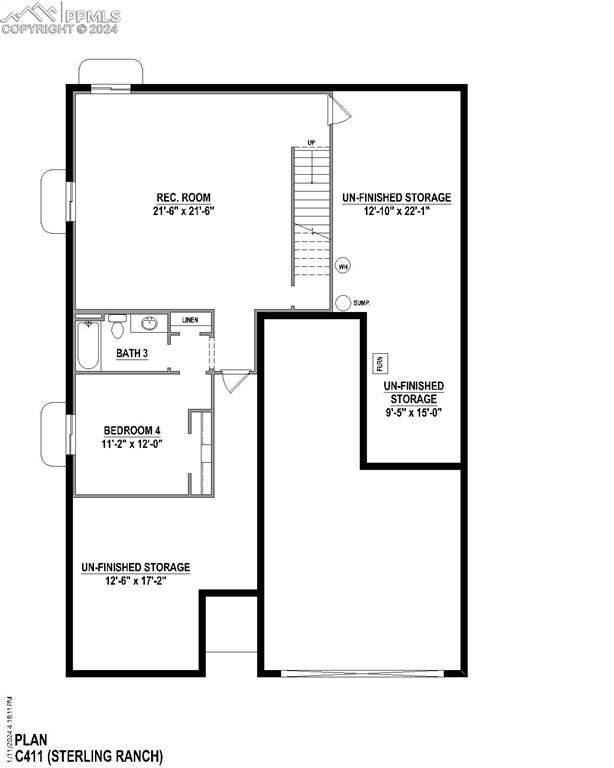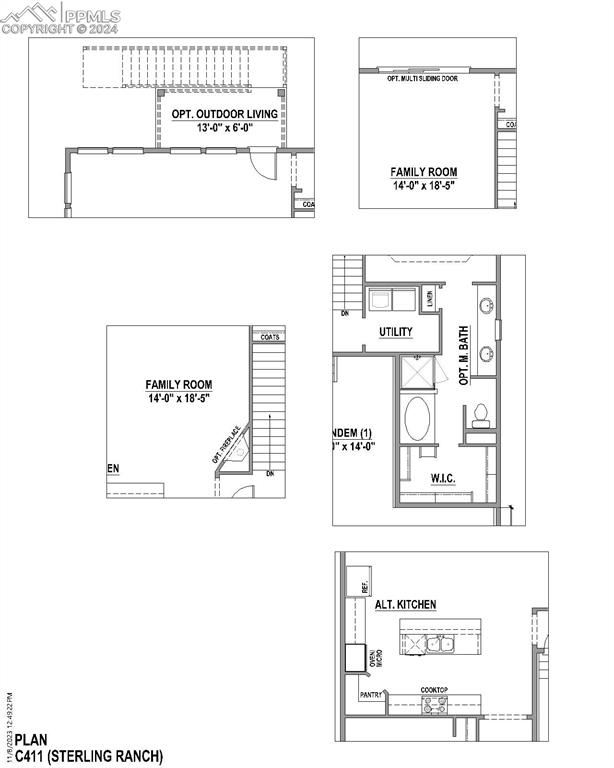7978 E Polson Drive
Colorado Springs, CO 80908 — El Paso County — Sterling Ranch NeighborhoodResidential $635,000 Sold Listing# 3000207
4 beds 3449 sqft 0.1423 acres 2024 build
Property Description
This beautiful home has four bedrooms, three bathrooms, finished basement, and a 3-car garage.The total square footage of this home is 3449 sq ft.When you enter this home, you're greeted by an open foyer and easy access to the two secondary bedrooms and bath. The kitchen features a large pantry and an oversized island with generous seating. The open great room features an eye-catching fireplace. You'll also enjoy large windows that fill the living space with natural light and access to the outdoor living area. The master suite is complete with a large master bath with split vanities, soaking tub, separate shower and a master walk-in closet. This home comes full landscape package. The 3-car tandem garage is great for extra storage for all the family’s toys, or as a work area. It also features full constructed closets with shoe racks, tankless hot water heater, and 96% efficiency rated gas furnace.
Listing Details
- Property Type
- Residential
- Listing#
- 3000207
- Source
- PPAR (Pikes Peak Association)
- Last Updated
- 10-07-2024 10:29am
- Status
- Sold
Property Details
- Sold Price
- $635,000
- Location
- Colorado Springs, CO 80908
- SqFT
- 3449
- Year Built
- 2024
- Acres
- 0.1423
- Bedrooms
- 4
- Garage spaces
- 3
- Garage spaces count
- 3
Map
Property Level and Sizes
- SqFt Finished
- 2608
- SqFt Main
- 1698
- SqFt Basement
- 1751
- Lot Description
- See Prop Desc Remarks
- Lot Size
- 6197.0000
- Base Floor Plan
- Ranch
- Basement Finished %
- 52
Financial Details
- Previous Year Tax
- 5377.00
- Year Tax
- 2023
Interior Details
- Appliances
- Dishwasher, Disposal, Gas in Kitchen, Kitchen Vent Fan, Microwave Oven, Oven, Self Cleaning Oven, Smart Home Appliances
- Fireplaces
- Gas, Heatilator
- Utilities
- Electricity Connected, Natural Gas Available
Exterior Details
- Wells
- 0
- Water
- Assoc/Distr
Room Details
- Baths Full
- 3
- Main Floor Bedroom
- M
- Laundry Availability
- Electric Hook-up,Main
Garage & Parking
- Garage Type
- Attached
- Garage Spaces
- 3
- Garage Spaces
- 3
- Parking Features
- Garage Door Opener
Exterior Construction
- Structure
- Framed on Lot
- Siding
- Fiber Cement
- Roof
- Composite Shingle
- Construction Materials
- Under Construction
- Builder Name
- Owner
Land Details
- Water Tap Paid (Y/N)
- No
Schools
- School District
- Academy-20
Walk Score®
Contact Agent
executed in 0.006 sec.







