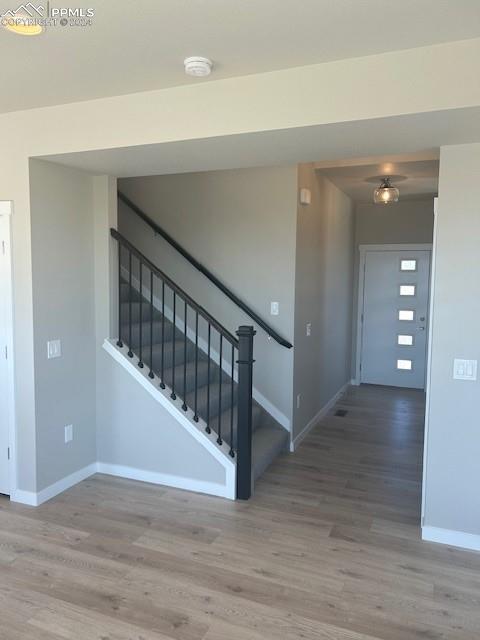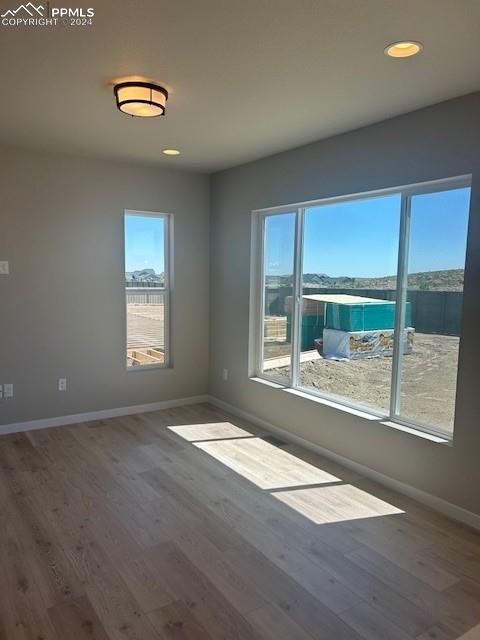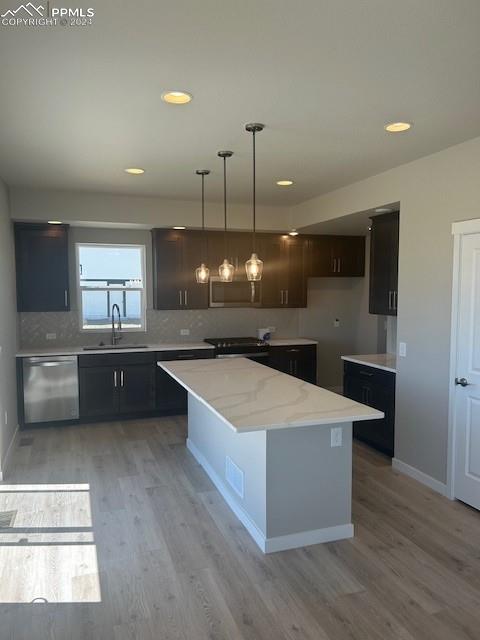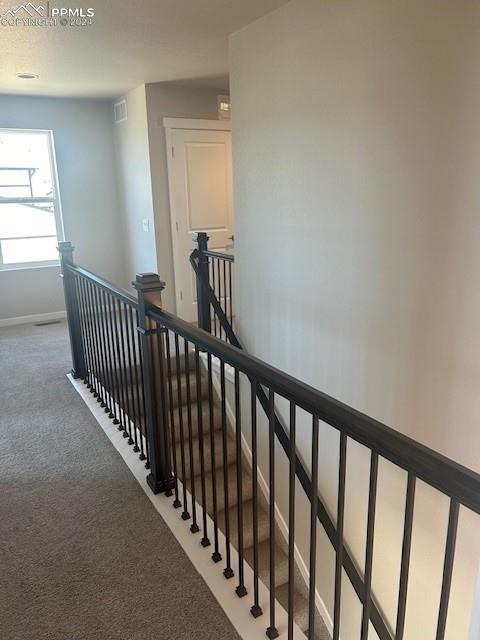8227 Nat Love Drive
Colorado Springs, CO 80908 — El Paso County — Homestead At Sterling Ranch NeighborhoodResidential $549,117 Sold Listing# 4113721
4 beds 2215 sqft 0.1386 acres 2024 build
Property Description
Ready now! Peak 2-story plan in Homestead at Sterling Ranch. 4 bedrooms, 3.5 baths, 2 car garage home. Modern style exterior. Kitchen features maple cabinets in a smoke gray finish, elegant Eldora Quartz countertops, island, pantry, and stainless steel appliances including a gas range. Main level pocket office with closet located off of the front entry. The upper level hosts a master bedroom which is located away from the two secondary bedrooms to create a serene, private space. The master bathroom features a large shower with seat and sleek, frameless shower surround and double sinks. The area at the top of the stairs is large and and can be used as an informal office space/reading nook. The finished basement includes 1ft. taller ceilings, recreation room, a bedroom with a walk-in closet, and a full bath. Home comes equipped with a smart home package, passive radon mitigation system, and air conditioning. Exterior living space includes a patio conveniently accessed from the kitchen/dining area and includes a gas line suitable for a grill. Seller incentives available.
Listing Details
- Property Type
- Residential
- Listing#
- 4113721
- Source
- PPAR (Pikes Peak Association)
- Last Updated
- 09-19-2024 04:31pm
- Status
- Sold
Property Details
- Sold Price
- $549,117
- Location
- Colorado Springs, CO 80908
- SqFT
- 2215
- Year Built
- 2024
- Acres
- 0.1386
- Bedrooms
- 4
- Garage spaces
- 2
- Garage spaces count
- 2
Map
Property Level and Sizes
- SqFt Finished
- 2182
- SqFt Upper
- 905
- SqFt Main
- 652
- SqFt Basement
- 658
- Lot Description
- See Prop Desc Remarks
- Lot Size
- 0.1386
- Base Floor Plan
- 2 Story
- Basement Finished %
- 95
Financial Details
- Previous Year Tax
- 152.00
- Year Tax
- 2023
Interior Details
- Appliances
- 220v in Kitchen, Dishwasher, Disposal, Gas in Kitchen, Microwave Oven, Range
- Utilities
- Cable Available, Electricity Connected, Natural Gas, Telephone
Exterior Details
- Wells
- 0
- Water
- Municipal
Room Details
- Baths Full
- 2
- Main Floor Bedroom
- 0
- Laundry Availability
- Electric Hook-up,Upper
Garage & Parking
- Garage Type
- Attached,Tandem
- Garage Spaces
- 2
- Garage Spaces
- 2
Exterior Construction
- Structure
- Framed on Lot,Frame
- Siding
- Fiber Cement,Stone
- Roof
- Composite Shingle
- Construction Materials
- New Construction
- Builder Name
- Classic Homes
Land Details
- Water Tap Paid (Y/N)
- No
Schools
- School District
- Academy-20
Walk Score®
Contact Agent
executed in 0.006 sec.









