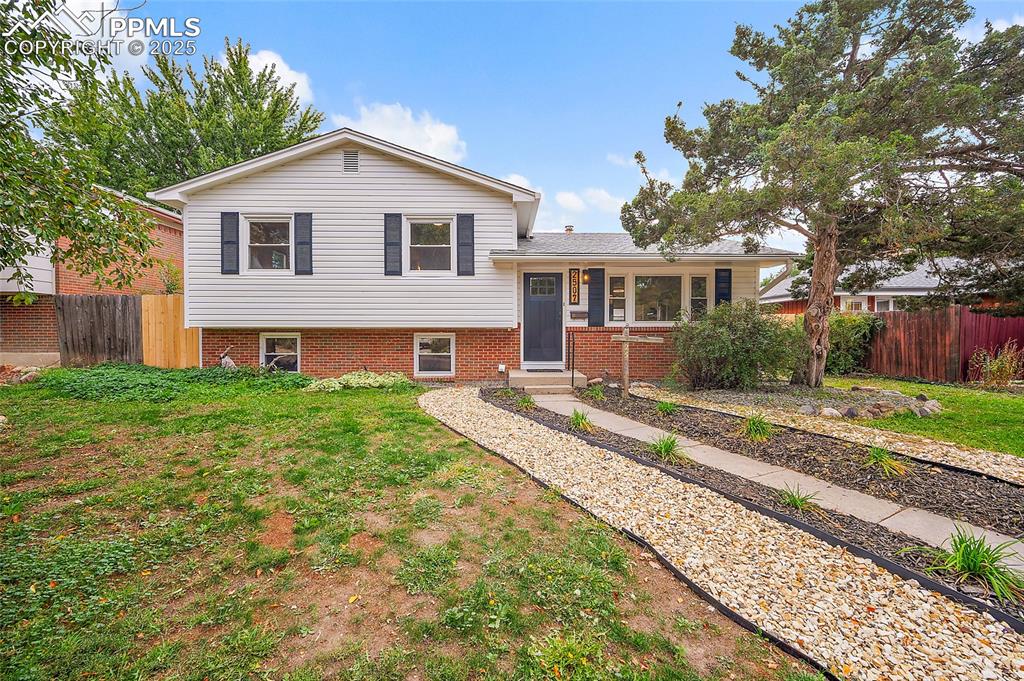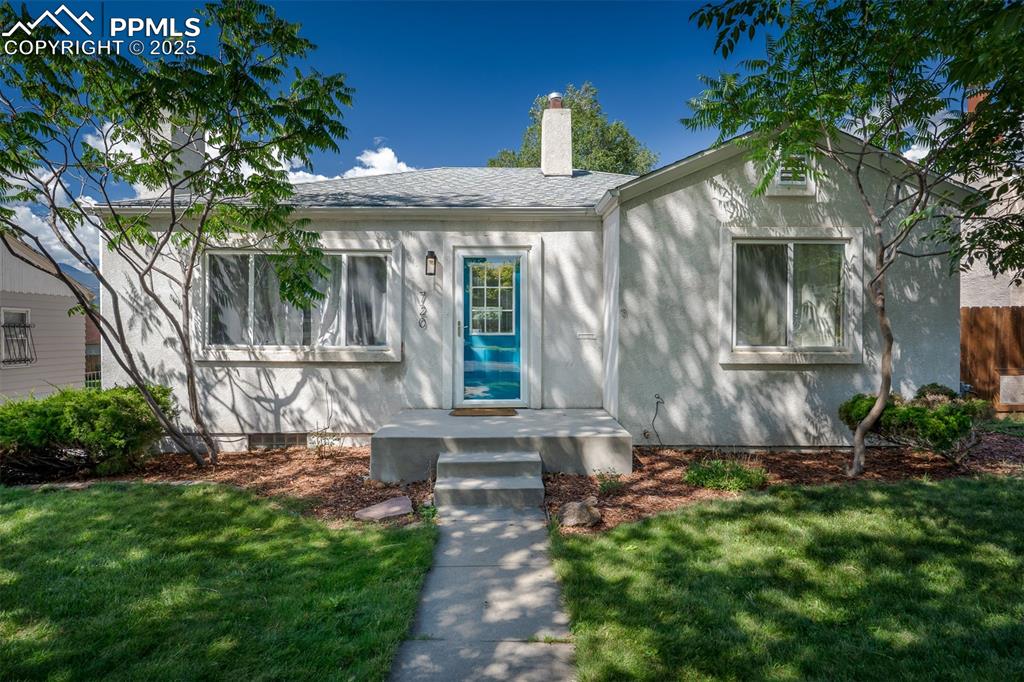2518 Lelaray Street
Colorado Springs, CO 80909 — El Paso County — Valley Vista NeighborhoodResidential $430,000 Sold Listing# 5427486
5 beds 1876 sqft 0.1496 acres 1958 build
Property Description
Nestled in a peaceful and serene neighborhood, this exquisite 5-bedroom home exudes warmth and comfort at every turn. Spanning three levels, this tri-level gem boasts a plethora of modern amenities and upgrades. Step inside to discover a haven of sophistication, with oak hardwood floors gracing the main and upper levels, creating a warm and inviting ambiance. With a total of five bedrooms, two situated on the lower level and three on the third floor, the home offers space for family members or guests to enjoy privacy and comfort. The heart of the home lies in its open-concept kitchen, featuring dark wood cabinets, granite countertops, and stainless steel appliances. As you traverse through the home, you'll be greeted by abundant natural light streaming in through huge windows, illuminating the interiors and highlighting the beauty. But the luxury doesn't end there - this home is equipped with modern conveniences such as a newer 200 amp electrical panel, A/C, and furnace, ensuring year-round comfort and efficiency. Venture outdoors to discover a thoughtfully landscaped yard adorned with low-maintenance stucco siding, creating a captivating curb appeal. The expansive yard is a nature lover's paradise, boasting lush greenery, charming garden beds, and a grand pergola, providing an ideal setting for outdoor gatherings or tranquil relaxation. Don't miss the opportunity to make this stunning residence your own - schedule a viewing today!!
Listing Details
- Property Type
- Residential
- Listing#
- 5427486
- Source
- PPAR (Pikes Peak Association)
- Last Updated
- 05-06-2024 09:06am
- Status
- Sold
Property Details
- Sold Price
- $430,000
- Location
- Colorado Springs, CO 80909
- SqFT
- 1876
- Year Built
- 1958
- Acres
- 0.1496
- Bedrooms
- 5
- Garage spaces
- 1
- Garage spaces count
- 1
Map
Property Level and Sizes
- SqFt Finished
- 1876
- SqFt Upper
- 650
- SqFt Main
- 576
- SqFt Lower
- 650
- Lot Description
- See Prop Desc Remarks
- Lot Size
- 6515.0000
- Base Floor Plan
- Tri-Level
Financial Details
- Previous Year Tax
- 1161.13
- Year Tax
- 2022
Interior Details
- Appliances
- Dishwasher, Disposal, Microwave Oven, Oven, Range, Refrigerator
- Fireplaces
- Main Level, Wood Burning
- Utilities
- Electricity Connected, Natural Gas Connected
Exterior Details
- Fence
- Rear
- Wells
- 0
- Water
- Municipal
- Out Buildings
- Storage Shed
Room Details
- Baths Full
- 1
- Main Floor Bedroom
- 0
- Laundry Availability
- Lower
Garage & Parking
- Garage Type
- Attached
- Garage Spaces
- 1
- Garage Spaces
- 1
- Out Buildings
- Storage Shed
Exterior Construction
- Structure
- Frame
- Siding
- Stucco
- Roof
- Composite Shingle
- Construction Materials
- Existing Home
Land Details
- Water Tap Paid (Y/N)
- No
Schools
- School District
- Colorado Springs 11
Walk Score®
Listing Media
- Virtual Tour
- Click here to watch tour
Contact Agent
executed in 0.299 sec.













