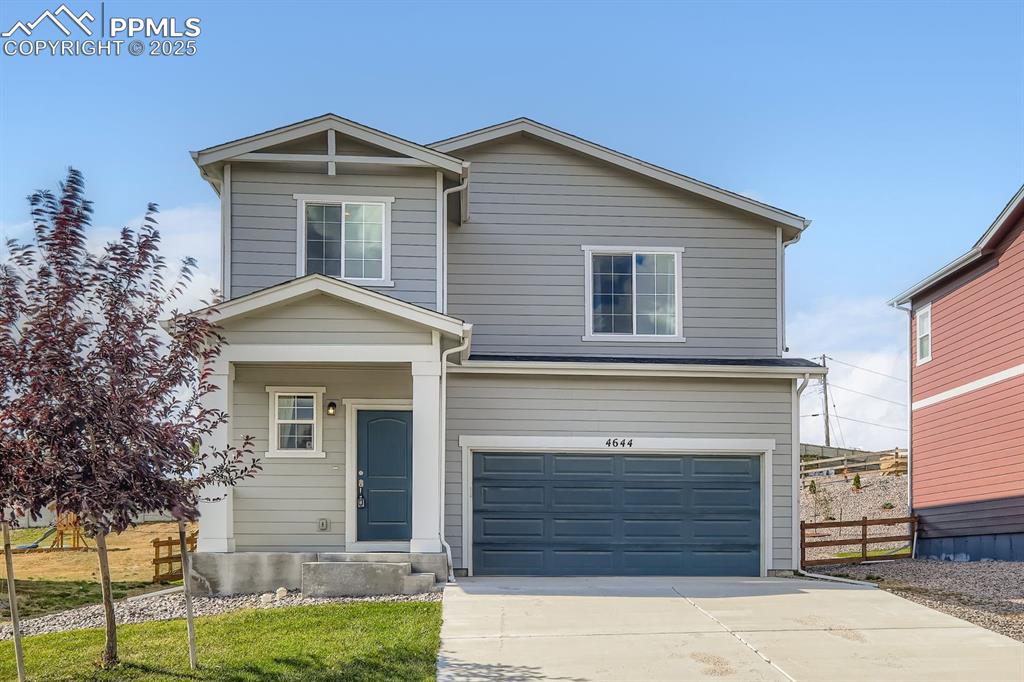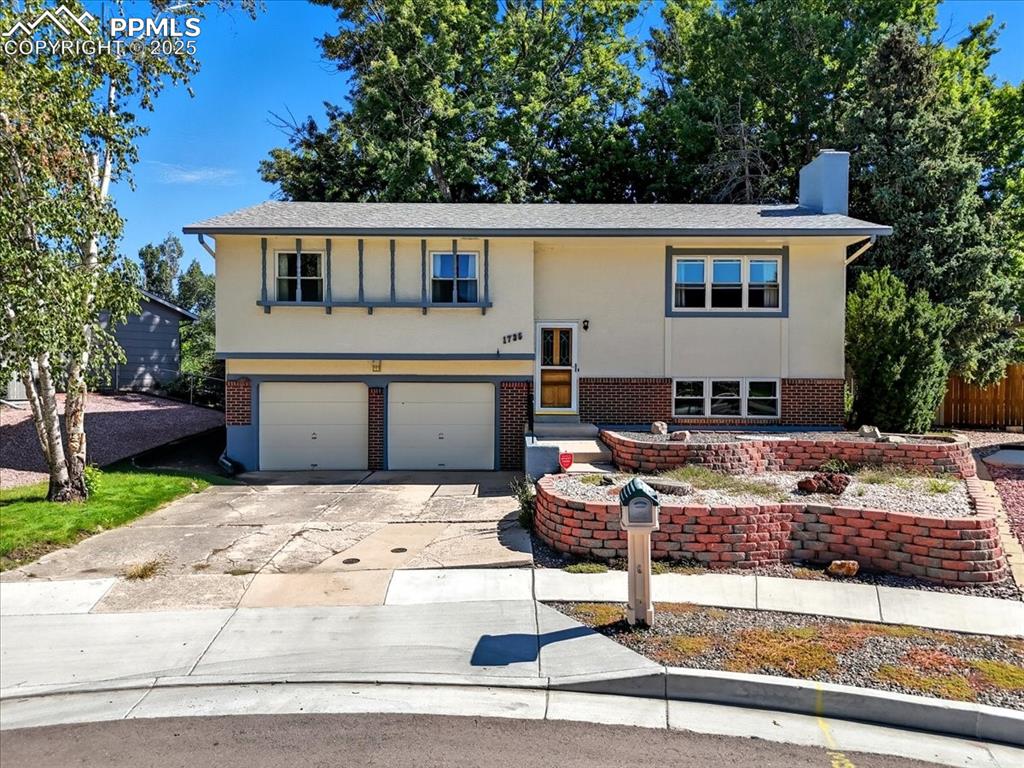4130 Gleneagles Court
Colorado Springs, CO 80909 — El Paso County — Maizeland Moors NeighborhoodResidential $485,000 Sold Listing# 2428317
3 beds 2 baths 2884.00 sqft Lot size: 12019.00 sqft 0.28 acres 1984 build
Updated: 05-25-2024 04:08pm
Property Description
Really great ranch style home is located on a cul de sac in the desirable Maizeland Moors community. This wonderful home offers 3 spacious bedrooms, 2 baths, a large and formal living room and dining room. Additionally, an inviting family room has vaulted ceilings, a beautiful brick fireplace with wood burning insert and ceiling fan for energy efficiency. The family room opens through sliding glass doors to a big patio with sun awning and a big shade tree that overlooks the yard. You will appreciate that the kitchen has been remodeled with marble countertops and stainless appliances, updated sink, lighting, fixtures and breakfast bar. The master bedroom has a private full bath with ample closet space. The second and third bedrooms share a sunny 3/4 bath. The basement has had some finish work completed and would be easy to complete. It is perfect for expanded living space or as is for storage, crafts, exercise or activity of your choice. The home has been well maintained and is ready to move into. Seller purchased and will leave components for converting the fireplace to gas if Buyer(s) would like. The large two car attached garage has shelves for storage. Maizeland Moors is conveniently located to restaurants, shopping, public transportation and more. Come see this great home - it won't last long.
Listing Details
- Property Type
- Residential
- Listing#
- 2428317
- Source
- REcolorado (Denver)
- Last Updated
- 05-25-2024 04:08pm
- Status
- Sold
- Status Conditions
- None Known
- Off Market Date
- 01-29-2024 12:00am
Property Details
- Property Subtype
- Single Family Residence
- Sold Price
- $485,000
- Original Price
- $495,000
- Location
- Colorado Springs, CO 80909
- SqFT
- 2884.00
- Year Built
- 1984
- Acres
- 0.28
- Bedrooms
- 3
- Bathrooms
- 2
- Levels
- One
Map
Property Level and Sizes
- SqFt Lot
- 12019.00
- Lot Features
- Ceiling Fan(s), Marble Counters, Open Floorplan, Smoke Free, Vaulted Ceiling(s)
- Lot Size
- 0.28
- Foundation Details
- Slab
- Basement
- Bath/Stubbed, Unfinished
Financial Details
- Previous Year Tax
- 1006.00
- Year Tax
- 2022
- Primary HOA Fees
- 0.00
Interior Details
- Interior Features
- Ceiling Fan(s), Marble Counters, Open Floorplan, Smoke Free, Vaulted Ceiling(s)
- Appliances
- Cooktop, Dishwasher, Disposal, Dryer, Gas Water Heater, Oven, Range, Range Hood, Refrigerator, Self Cleaning Oven, Washer
- Laundry Features
- In Unit
- Electric
- None
- Flooring
- Carpet
- Cooling
- None
- Heating
- Baseboard, Hot Water, Natural Gas
- Fireplaces Features
- Family Room
- Utilities
- Cable Available, Electricity Connected, Internet Access (Wired), Natural Gas Connected, Phone Connected
Exterior Details
- Water
- Public
- Sewer
- Public Sewer
Garage & Parking
- Parking Features
- Concrete
Exterior Construction
- Roof
- Composition
- Construction Materials
- Adobe
- Window Features
- Double Pane Windows, Window Coverings
- Security Features
- Smoke Detector(s)
- Builder Source
- Public Records
Land Details
- PPA
- 0.00
- Road Frontage Type
- Public
- Road Responsibility
- Public Maintained Road
- Road Surface Type
- Paved
- Sewer Fee
- 0.00
Schools
- Elementary School
- Penrose
- Middle School
- Sabin
- High School
- Mitchell
Walk Score®
Listing Media
- Virtual Tour
- Click here to watch tour
Contact Agent
executed in 0.499 sec.













