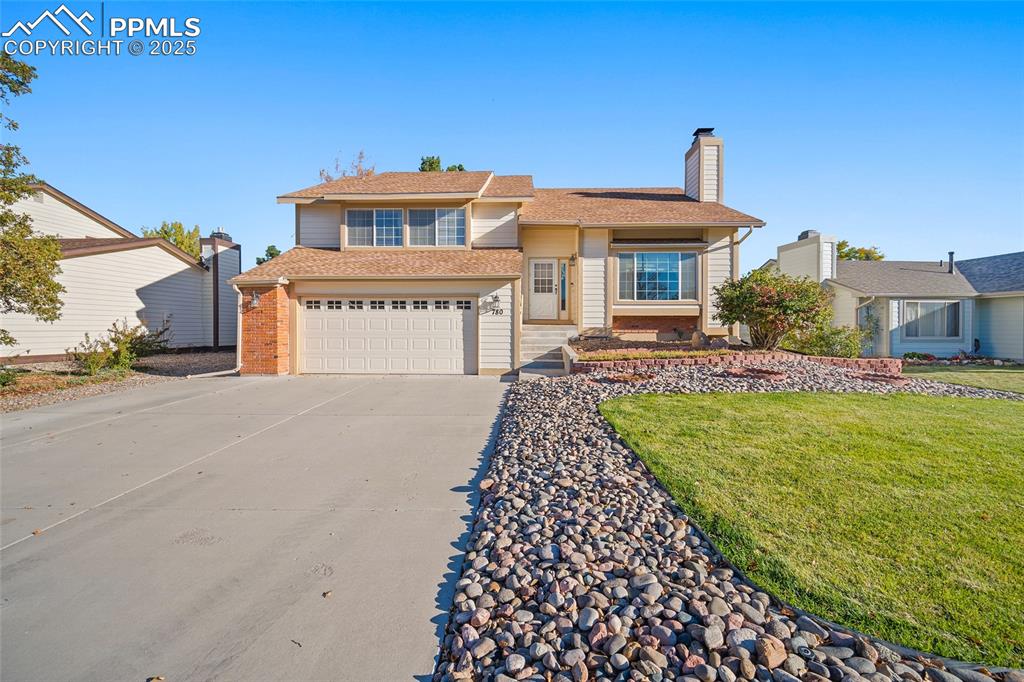2015 Paddy Grove
Colorado Springs, CO 80910 — El Paso County — Spring Creek North NeighborhoodResidential $356,531 Sold Listing# 6248861
2 beds 1115 sqft 0.0312 acres 2018 build
Property Description
This is more than just a house., it's a place you can truly call home. Nestled on the southeast side of town, this exquisite two-story home boasts an ideal location with unparalleled accessibility. Situated within close proximity to I25, Fort Carson, and Highway 24, this home offers quick and easy access to the pristine mountains. The surrounding community features beautifully landscaped green spaces, adding to its charm and allure, making it a perfect retreat for relaxation. As you approach the home, the striking modern front door and lovely front patio welcome you. Upon entering, the main floor features a cozy bedroom and an ensuite bath, offering a private sanctuary. The upper level is expansive and open, with an abundance of natural light flowing in through the large windows. The spacious living area seamlessly transitions into the kitchen, which boasts a stool-height breakfast bar and a range of stainless steel appliances, making it perfect for entertaining and culinary adventures. Moving down the upper-level hallway, the master bedroom is a true oasis, with a full bathroom just off the main room, providing ultimate privacy and convenience. Schedule a showing today., this property is ready to welcome its new owners.
Listing Details
- Property Type
- Residential
- Listing#
- 6248861
- Source
- PPAR (Pikes Peak Association)
- Last Updated
- 05-13-2024 05:08pm
- Status
- Sold
Property Details
- Sold Price
- $356,531
- Location
- Colorado Springs, CO 80910
- SqFT
- 1115
- Year Built
- 2018
- Acres
- 0.0312
- Bedrooms
- 2
- Garage spaces
- 2
- Garage spaces count
- 2
Map
Property Level and Sizes
- SqFt Finished
- 1115
- SqFt Upper
- 800
- SqFt Main
- 315
- Lot Description
- Level, See Prop Desc Remarks
- Lot Size
- 1360.0000
- Base Floor Plan
- 2 Story
Financial Details
- Previous Year Tax
- 1003.75
- Year Tax
- 2022
Interior Details
- Appliances
- Dishwasher, Disposal, Microwave Oven, Range, Refrigerator
- Fireplaces
- None
- Utilities
- Electricity Connected
Exterior Details
- Wells
- 0
- Water
- Municipal
Room Details
- Baths Full
- 1
- Main Floor Bedroom
- 0
- Laundry Availability
- Upper
Garage & Parking
- Garage Type
- Attached
- Garage Spaces
- 2
- Garage Spaces
- 2
- Parking Features
- Even with Main Level, Garage Door Opener
Exterior Construction
- Structure
- Frame
- Siding
- Masonite Type
- Roof
- Composite Shingle
- Construction Materials
- Existing Home
Land Details
- Water Tap Paid (Y/N)
- No
Schools
- School District
- Harrison-2
Walk Score®
Listing Media
- Virtual Tour
- Click here to watch tour
Contact Agent
executed in 0.372 sec.













