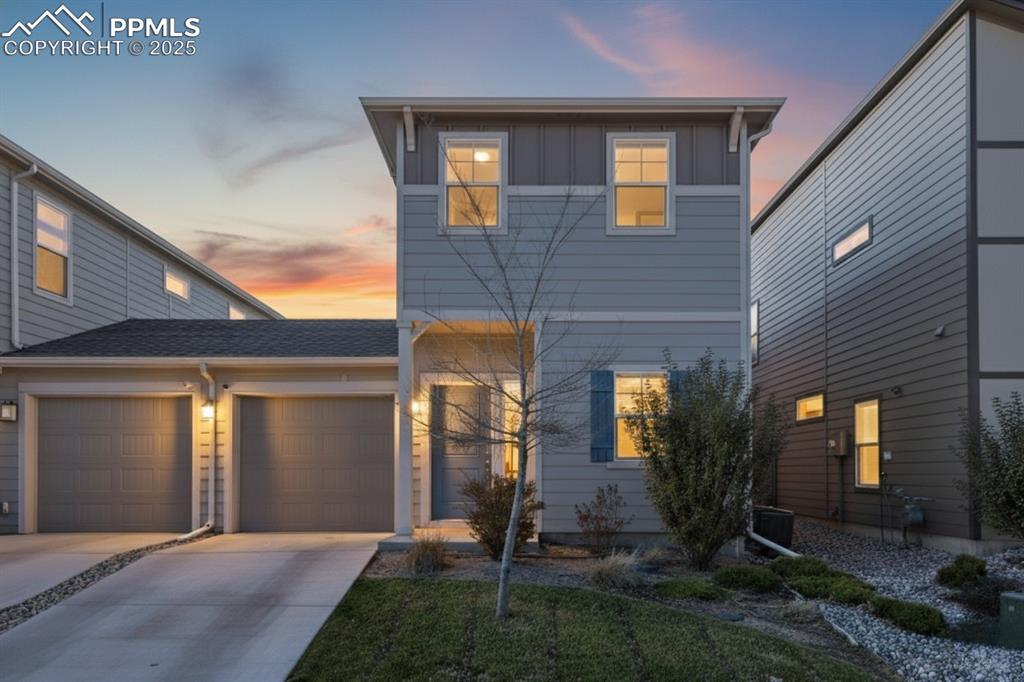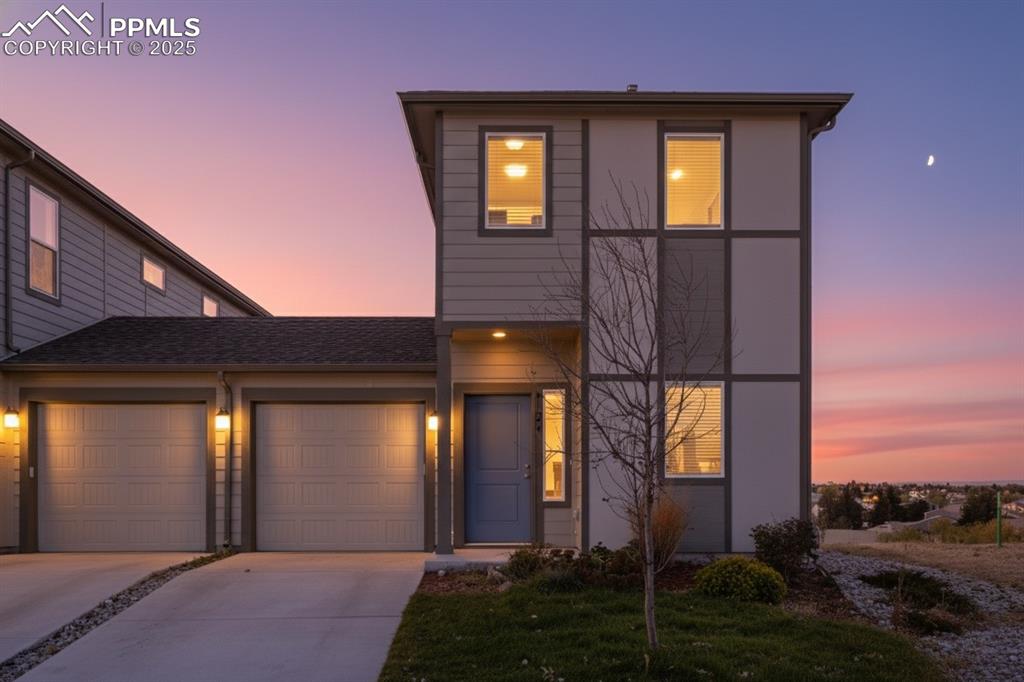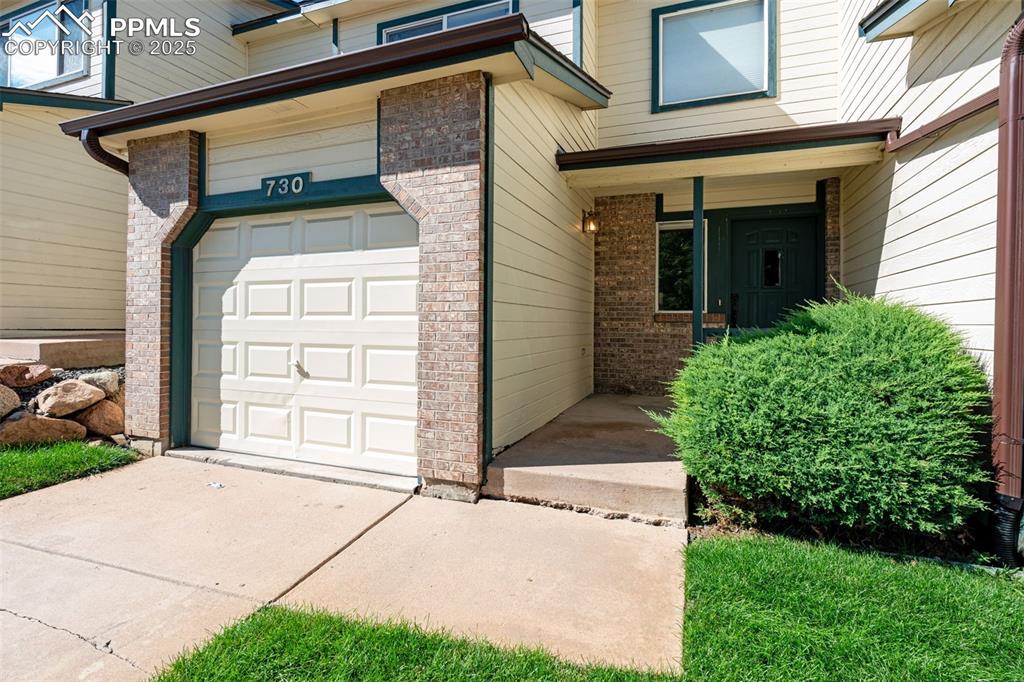4212 Crowells Mill Square
Colorado Springs, CO 80910 — El Paso County — Trues Mill NeighborhoodTownhome $265,900 Sold Listing# 2200124
3 beds 1369 sqft 0.0413 acres 1969 build
Property Description
If your must haves in a home include things like fully remodeled, no work to do and a great location centrally located near many parks then this is your perfect match! PLUS this home qualifies for a $0 down no mortgage insurance loan and $5000 grant towards closing costs through Key Bank! Welcome to this gorgeous and large 3 bed 2 bath 1,369 SF townhouse updated top to bottom with trendy modern finishes you will love. The private fenced front yard welcomes you as you enter into a very large living room with beautiful wood LVP flooring. Head into the lovely kitchen featuring grey cabinets, white sparkling appliances, plenty of cabinet space and ample eating nook. Don't miss the full sized laundry/mud room that leads to the back patio. Open up the french doors to enjoy quiet and relaxing evenings or BBQ's on your fully enclosed private back patio. Upstairs you'll find 3 bedrooms. The primary bedroom is quite large and features not one but TWO closets. One is a walk in. A stunning updated hallway bath allows all bedrooms easy use. The Trues Mill townhomes are tucked away in an established and safe neighborhood with the popular Trues Mill Park just steps away. Have pets? The fenced front yard and back patio are perfect. Ample off street parking exists in the back for all residents and there is NO COSTLY HOA! This is a great value with all the new finishes like luxury LVP flooring, vinyl windows, new lighting, paint, vanities, custom tiled bath, ceiling fans, doors and trim.
Listing Details
- Property Type
- Townhome
- Listing#
- 2200124
- Source
- PPAR (Pikes Peak Association)
- Last Updated
- 10-07-2024 08:14am
- Status
- Sold
Property Details
- Sold Price
- $265,900
- Location
- Colorado Springs, CO 80910
- SqFT
- 1369
- Year Built
- 1969
- Acres
- 0.0413
- Bedrooms
- 3
- Garage spaces
- 1
- Garage spaces count
- 1
Map
Property Level and Sizes
- SqFt Finished
- 1369
- SqFt Upper
- 680
- SqFt Main
- 689
- Lot Description
- See Prop Desc Remarks
- Lot Size
- 1800.0000
- Base Floor Plan
- 2 Story
Financial Details
- Previous Year Tax
- 585.89
- Year Tax
- 2022
Interior Details
- Appliances
- Dishwasher, Disposal, Range, Refrigerator, Self Cleaning Oven
- Utilities
- Cable Available, Electricity Connected, Natural Gas Connected
Exterior Details
- Fence
- Front,Rear
- Wells
- 0
- Water
- Municipal
Room Details
- Baths Full
- 1
- Main Floor Bedroom
- 0
- Laundry Availability
- Main
Garage & Parking
- Garage Type
- Available
- Garage Spaces
- 1
- Garage Spaces
- 1
Exterior Construction
- Structure
- Concrete,Concrete Block
- Siding
- Wood
- Unit Description
- Ground Floor
- Roof
- Composite Shingle
- Construction Materials
- Existing Home
Land Details
- Water Tap Paid (Y/N)
- No
Schools
- School District
- Colorado Springs 11
Walk Score®
Listing Media
- Virtual Tour
- Click here to watch tour
Contact Agent
executed in 0.303 sec.













