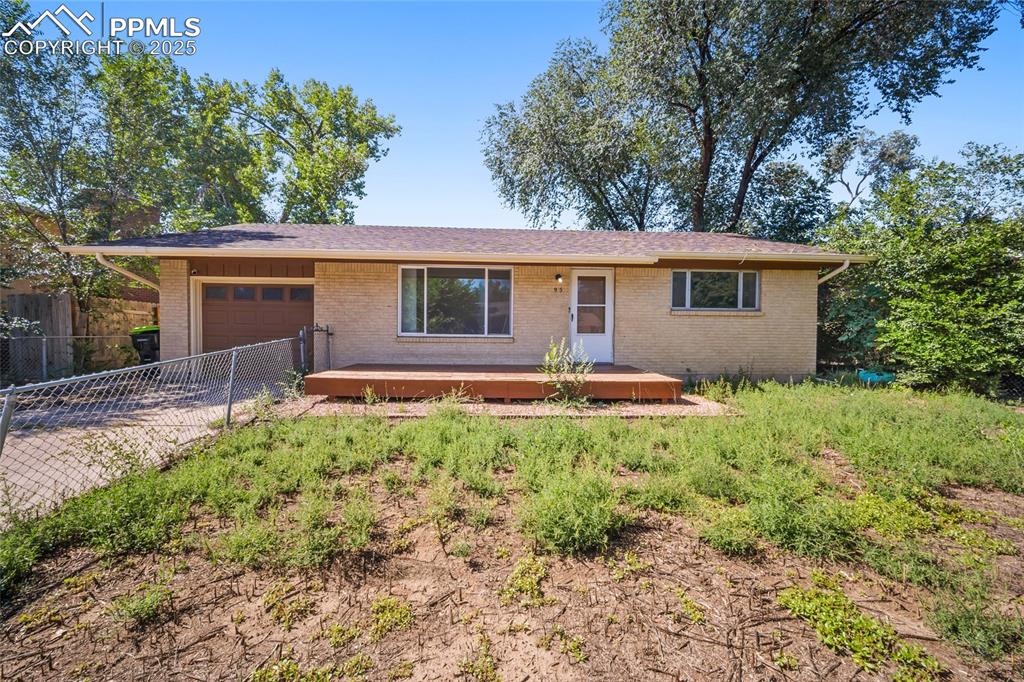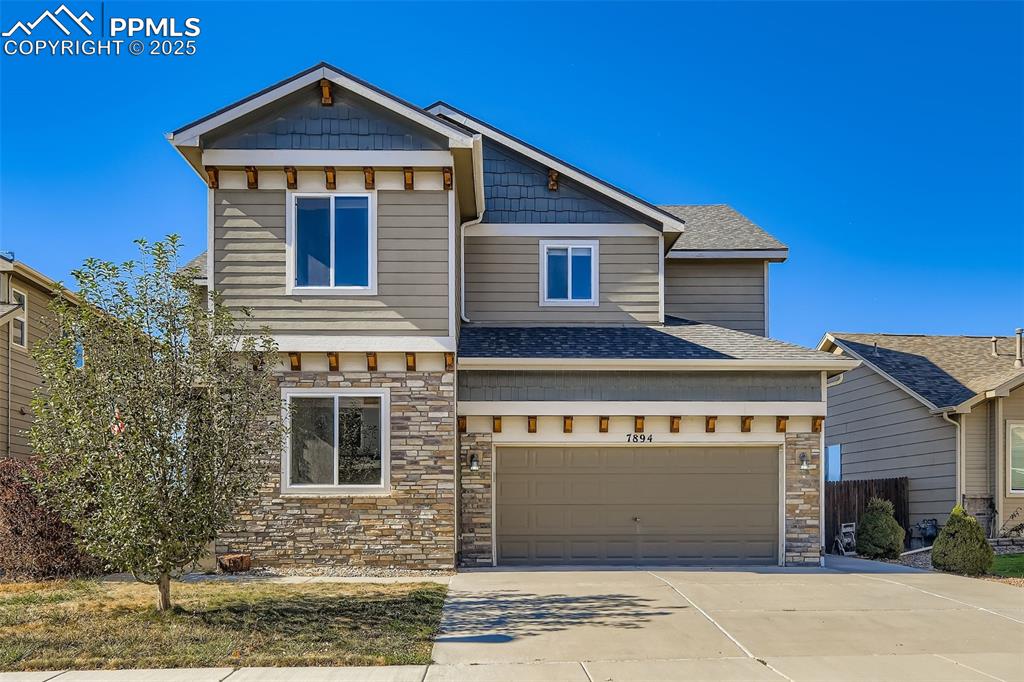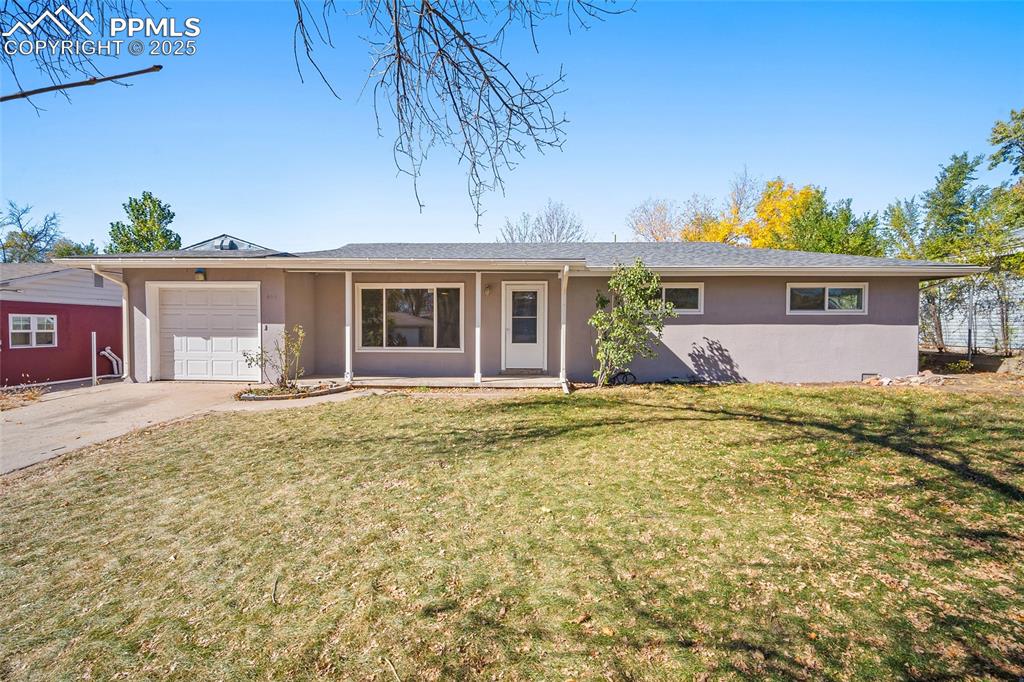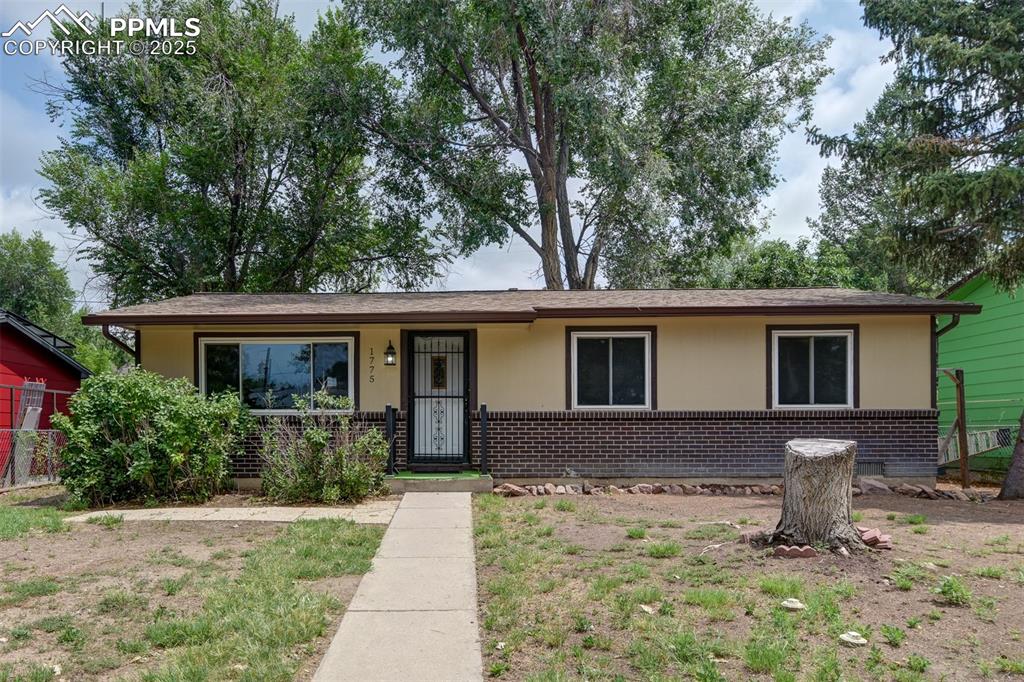148 Judson Street
Colorado Springs, CO 80911 — El Paso County — Widefield Homes NeighborhoodResidential $352,500 Sold Listing# 3428679
3 beds 1820 sqft 0.1419 acres 1963 build
Property Description
Welcome Home to this 1963 brick rancher in the Widefield Homes neighborhood just waiting for the perfect buyer to make it their own. Abundant potential with this home! Low maintenance front yard with a beautiful flowering crab apple tree and front planter filled with peonies, lilies, and roses just waiting to bloom. Bright living room with hardwood floors underneath the carpet. Two main level bedrooms also with hardwood floors underneath the carpet. Vinyl windows throughout the main level. The crown jewel of this home is the main level family room. It has expansive views, a cozy gas fireplace, and hardwood floors. The utility/laundry room has plentiful storage and room to tinker. The basement family room, 3/4 bathroom, and craft room are slates waiting to be reimagined. Wonderful, fenced back yard with nice concrete patio and a shed for extra storage. Roof replaced 2018, gutter guards, and A/C. This home is a gem! Don't miss this opportunity to make this home YOUR home!
Listing Details
- Property Type
- Residential
- Listing#
- 3428679
- Source
- PPAR (Pikes Peak Association)
- Last Updated
- 05-10-2024 02:38pm
- Status
- Sold
Property Details
- Sold Price
- $352,500
- Location
- Colorado Springs, CO 80911
- SqFT
- 1820
- Year Built
- 1963
- Acres
- 0.1419
- Bedrooms
- 3
- Garage spaces
- 1
- Garage spaces count
- 1
Map
Property Level and Sizes
- SqFt Finished
- 1638
- SqFt Main
- 910
- SqFt Basement
- 910
- Lot Description
- Level, Mountain View, View of Pikes Peak
- Lot Size
- 6180.0000
- Base Floor Plan
- Ranch
- Basement Finished %
- 80
Financial Details
- Previous Year Tax
- 925.51
- Year Tax
- 2023
Interior Details
- Appliances
- Dishwasher, Disposal, Range, Refrigerator
- Fireplaces
- Basement, Electric, Gas, Main Level
- Utilities
- Cable Available, Electricity Available, Natural Gas Available, Telephone
Exterior Details
- Fence
- Rear
- Wells
- 0
- Water
- Assoc/Distr
Room Details
- Baths Full
- 1
- Main Floor Bedroom
- M
Garage & Parking
- Garage Type
- Attached
- Garage Spaces
- 1
- Garage Spaces
- 1
Exterior Construction
- Structure
- Frame
- Siding
- Alum/Vinyl/Steel,Brick
- Roof
- Composite Shingle
- Construction Materials
- Existing Home
Land Details
- Water Tap Paid (Y/N)
- No
Schools
- School District
- Widefield-3
Walk Score®
Listing Media
- Virtual Tour
- Click here to watch tour
Contact Agent
executed in 0.309 sec.













