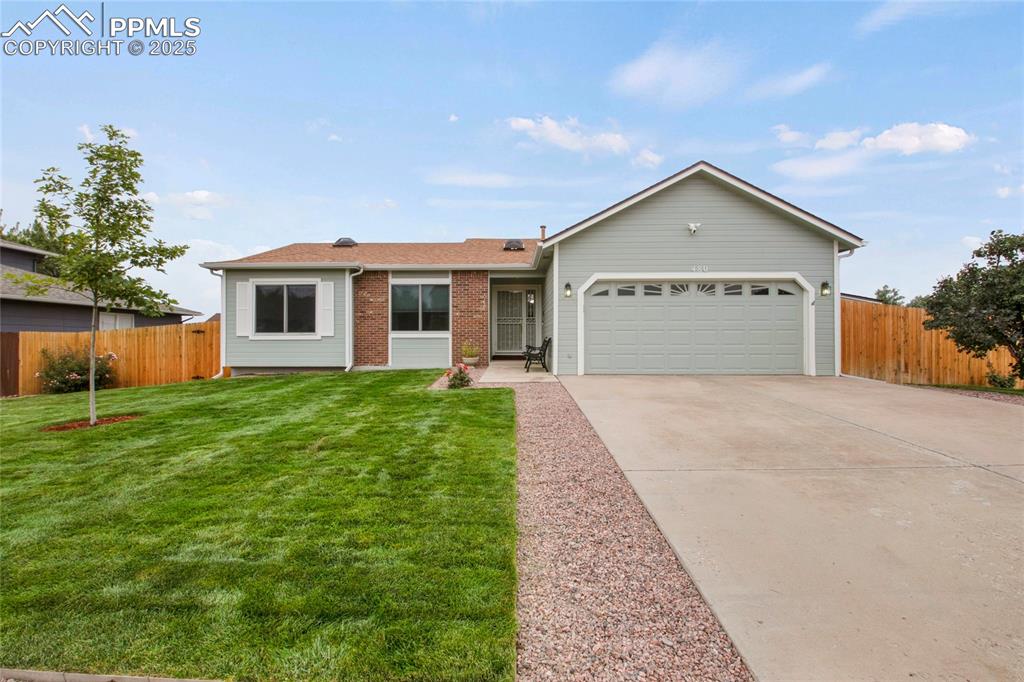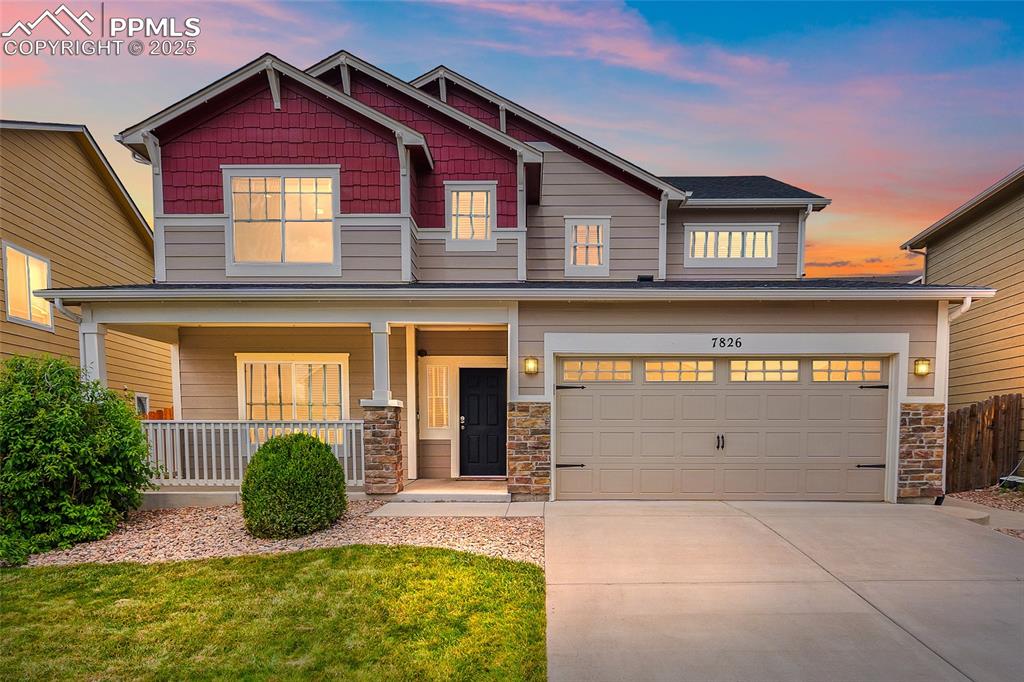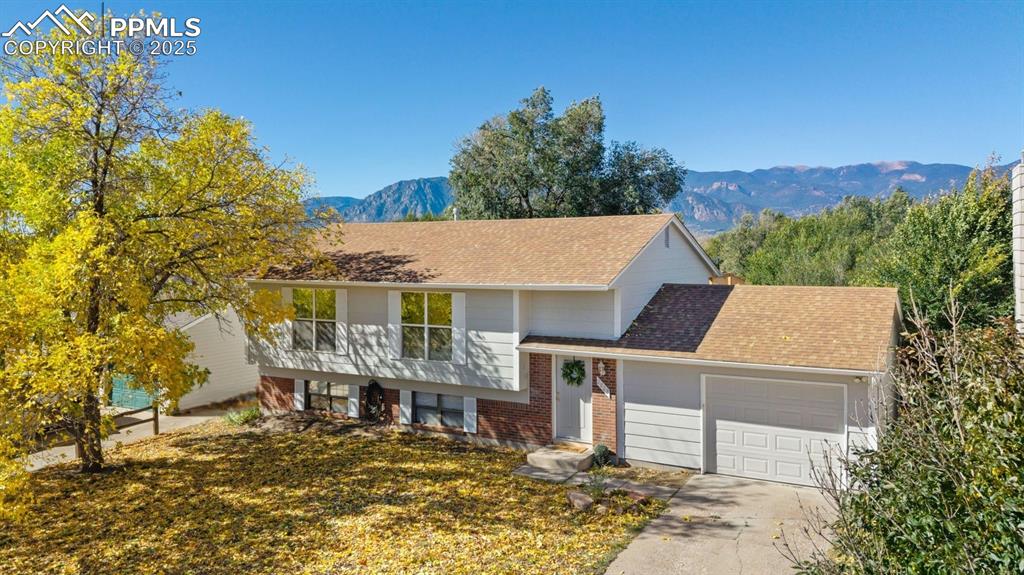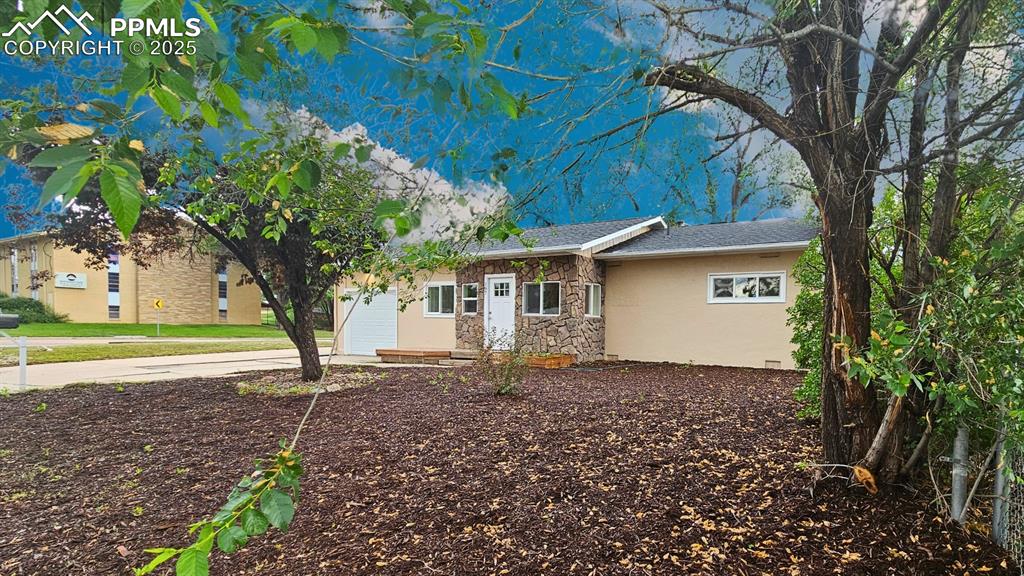330 Hinks Court
Colorado Springs, CO 80911 — El Paso County — Fountain Valley Ranch NeighborhoodResidential $450,000 Sold Listing# 4996794
4 beds 2343 sqft 0.2797 acres 1991 build
Property Description
Absolutely gorgeous Home! New roof installed with a 10 year warranty! From the moment you walk through the door, you know this home is special. With constant upgrades, this wonderful home promises surprises around every corner. This is main level living at it's finest. Very open living area flows into the stunning kitchen with new quartz countertops, modern cabinets with rev-a-shelf system that has pull out storage. Even 3 lazy susans. Amazing! Stainless steel appliances and country sink. The large main level primary bedroom has a double door entrance that opens to a wonderful retreat. The closet doors will amaze you! The attached 5 piece bathroom is incredible. From the amazing soaking tub to the stand up shower and quartz countertops. Truly magnificent. On the main level you will find two more bedrooms and a shared updated bathroom with quartz counter top. The laundry area is also upstairs. No more trips to the basement! The 2 car garage also includes shelving. Downstairs you will find a large family room with a remote operated gas fireplace that creates an ambiance of warmth and comfort. Also downstairs is a huge bedroom with a walk in closet. There is also an additional bathroom downstairs that has been updated, including quartz counter top. Enjoy the mountain views from the HUGE fenced backyard. Lots of space and two large sheds. Across the street is the WPR Rec Center with community center, movie in the park, classes and swimming pool. This home is amazing.
Listing Details
- Property Type
- Residential
- Listing#
- 4996794
- Source
- PPAR (Pikes Peak Association)
- Last Updated
- 07-31-2024 10:01pm
- Status
- Sold
Property Details
- Sold Price
- $450,000
- Location
- Colorado Springs, CO 80911
- SqFT
- 2343
- Year Built
- 1991
- Acres
- 0.2797
- Bedrooms
- 4
- Garage spaces
- 2
- Garage spaces count
- 2
Map
Property Level and Sizes
- SqFt Finished
- 2261
- SqFt Main
- 1523
- SqFt Basement
- 820
- Lot Description
- Cul-de-sac, Mountain View
- Lot Size
- 12184.0000
- Base Floor Plan
- Ranch
- Basement Finished %
- 90
Financial Details
- Previous Year Tax
- 1587.92
- Year Tax
- 2022
Interior Details
- Appliances
- 220v in Kitchen, Dishwasher, Disposal, Microwave Oven, Oven, Range, Refrigerator
- Fireplaces
- Basement, Gas
- Utilities
- Electricity Connected
Exterior Details
- Fence
- Rear
- Wells
- 0
- Water
- Municipal
- Out Buildings
- Storage Shed,See Prop Desc Remarks
Room Details
- Baths Full
- 2
- Main Floor Bedroom
- M
- Laundry Availability
- Main
Garage & Parking
- Garage Type
- Attached
- Garage Spaces
- 2
- Garage Spaces
- 2
- Parking Features
- Garage Door Opener
- Out Buildings
- Storage Shed,See Prop Desc Remarks
Exterior Construction
- Structure
- Frame
- Siding
- Wood
- Roof
- Composite Shingle
- Construction Materials
- Existing Home
Land Details
- Water Tap Paid (Y/N)
- No
Schools
- School District
- Widefield-3
Walk Score®
Contact Agent
executed in 0.310 sec.













