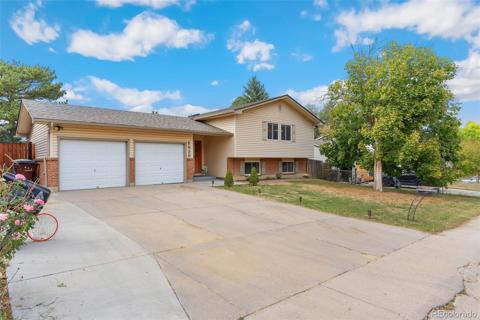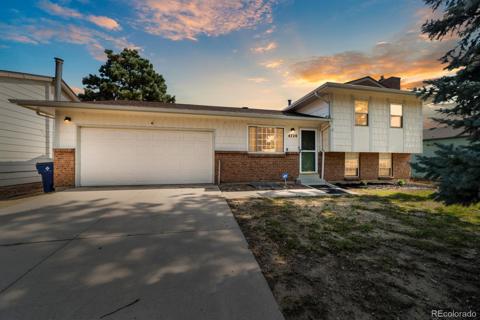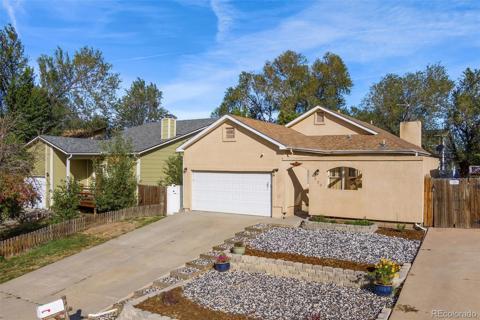4941 Wing Walker Drive
Colorado Springs, CO 80911 — El Paso County — Barnstormers Landing NeighborhoodResidential $547,000 Sold Listing# 9016953
4 beds 3055 sqft 0.2287 acres 2006 build
Property Description
Spectacular stucco/stone ranch style home w/amazing upgrades! Situated on a large 0.23-acre, cul-de-sac, corner lot in Barnstormers Landing. 4BRs/3BA and 3,055 sf of comfortable living space. Gorgeous hardwood floors, decorative arches, lighted CFs, and stylish touches throughout. Fully SMART Home w/central air and heat for year-round comfort. Sec Sys w/cameras for extra protection. Iron stair rails to the Bsmt. The Front BR (currently an office) shares a full ML Bathroom w/ vanity, sink, and floor to ceiling tiled shower w/seat. Delicious meals can be served in the light/bright Formal Dining Area. The Island Kitchen offers a counter bar, pantry, nook, and abundant cabinets/countertops for storage and food prep. SS appl incl a smooth top range oven, microwave, dishwasher, and French door refrigerator. The Great Rm features a gas log FP and slider to the backyard TREX deck. The vaulted Owner’s Retreat provides lots of natural light w/walls of windows and an adjoining 5pc Bathroom w/walk-in closet. The Spa Bathroom incl a dual sink vanity, framed mirrors, soaking tub, and enclosed tile shower. 2 Laundry areas on the ML and in the Bsmt. The Bsmt features a large Family/Rec Rm w/room for a game area and theater area. There are 2 more BRs (1 is currently a gym) and a Full Bathroom, great for guests, in laws, or even a teen suite. Extras: Westinghouse wGEN9500DF standby generator w/remote and cabinet, Google HOME sys, Leviton bathroom fan and motion sensor light switches, Liquigen – 6 stage portable reverse osmosis drinking water sys, APEC 4-Gal self-refilling water storage tank, and remaining paint and tiles from home renovation. 3-car garage w/workbench and storage. It's an entertainer’s paradise in the backyard w/a TREX deck and bar for outdoor dining and relaxation. Enjoy the private fenced hot tub after a long hard day or cozy up for intimate conversations around the fire pit. Storage shed for tools and toys. Located close to schools, parks, and shopping. Easy commute to I-25 and all military installations.
Listing Details
- Property Type
- Residential
- Listing#
- 9016953
- Source
- PPAR (Pikes Peak Association)
- Last Updated
- 08-11-2023 04:24pm
- Status
- Sold
Property Details
- Sold Price
- $547,000
- Location
- Colorado Springs, CO 80911
- SqFT
- 3055
- Year Built
- 2006
- Acres
- 0.2287
- Bedrooms
- 4
- Garage spaces
- 3
- Garage spaces count
- 3
Map
Property Level and Sizes
- SqFt Finished
- 3010
- SqFt Main
- 1555
- SqFt Basement
- 1500
- Lot Description
- Corner, Cul-de-sac, Level, Mountain View, Trees/Woods, View of Pikes Peak
- Lot Size
- 9960.0000
- Base Floor Plan
- Ranch
- Basement Finished %
- 97
Financial Details
- Previous Year Tax
- 1962.69
- Year Tax
- 2022
Interior Details
- Appliances
- Dishwasher, Dryer, Microwave Oven, Range, Refrigerator, Washer
- Fireplaces
- Gas, Main Level
- Utilities
- Cable Available, Electricity Connected, Generator, Natural Gas, Telephone
Exterior Details
- Fence
- Rear
- Wells
- 0
- Water
- Municipal
- Out Buildings
- Storage Shed
Room Details
- Baths Full
- 2
- Main Floor Bedroom
- M
- Laundry Availability
- Basement,Electric Hook-up,Main
Garage & Parking
- Garage Type
- Attached
- Garage Spaces
- 3
- Garage Spaces
- 3
- Parking Features
- 220V, Even with Main Level, Garage Door Opener, Oversized, Workshop
- Out Buildings
- Storage Shed
Exterior Construction
- Structure
- Frame
- Siding
- Stucco
- Roof
- Composite Shingle
- Construction Materials
- Existing Home
- Builder Name
- Classic Homes
Land Details
- Water Tap Paid (Y/N)
- No
Schools
- School District
- Widefield-3
Walk Score®
Listing Media
- Virtual Tour
- Click here to watch tour
Contact Agent
executed in 1.690 sec.













