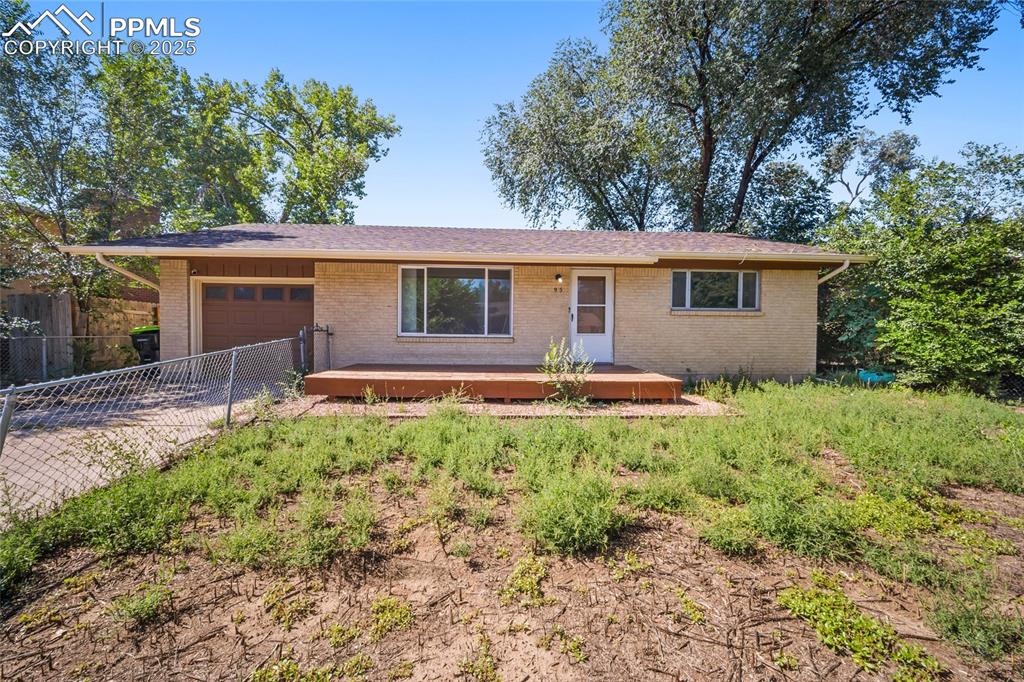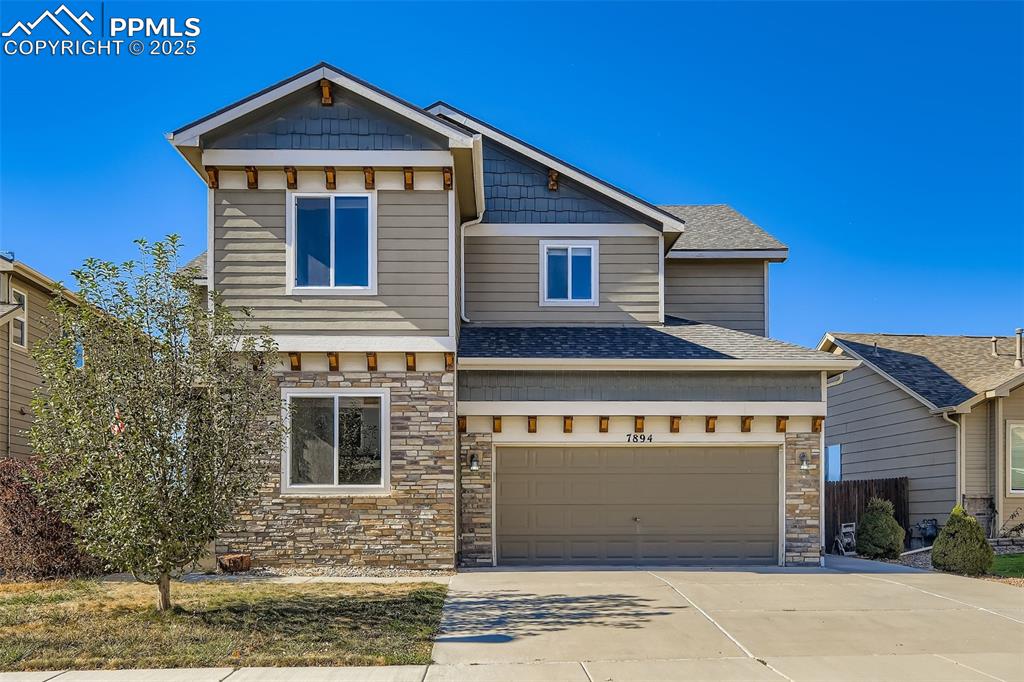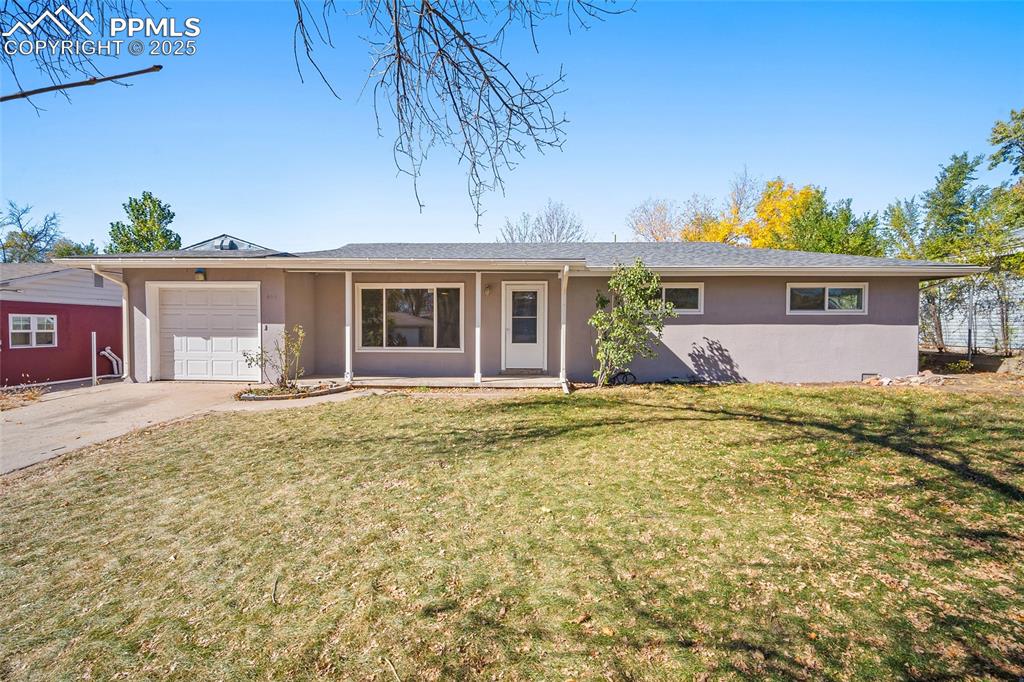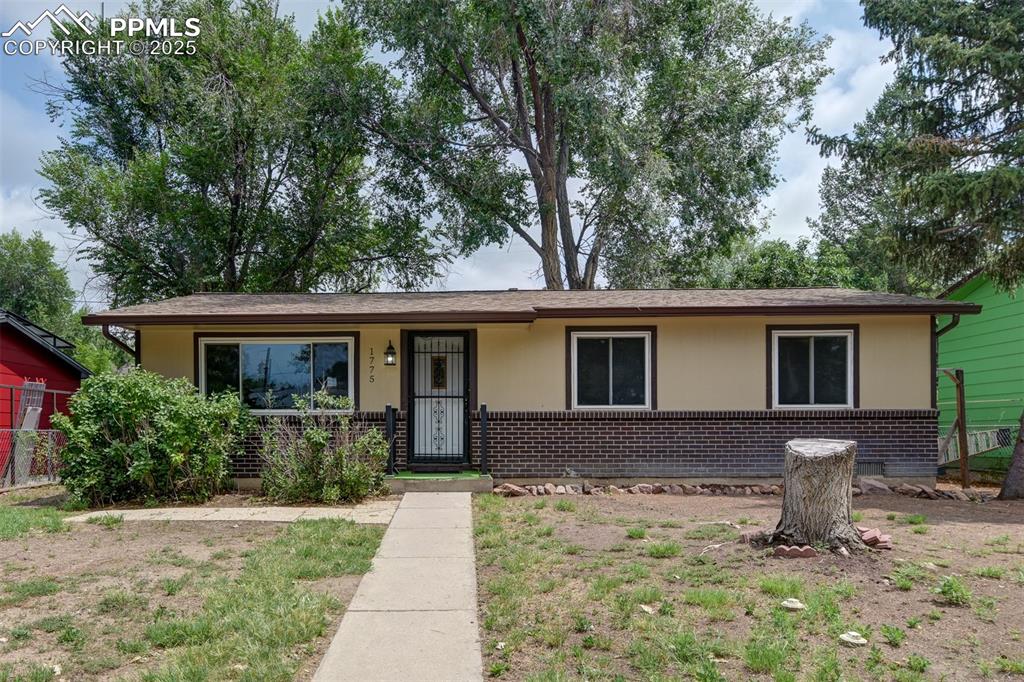4968 Wolf Moon Drive
Colorado Springs, CO 80911 — El Paso County — Springs At Waterview NeighborhoodResidential $515,000 Sold Listing# 9505174
3 beds 2822 sqft 0.1283 acres 2020 build
Property Description
Step into a realm of modern refinement in this thoughtfully crafted residence, nestled in a desirable locale that seamlessly blends serenity with urban convenience. This home offers a spacious and inviting retreat for discerning homeowners, featuring 3 bedrooms and 3 baths.Ascend to the upper level, where the Primary suite awaits, featuring an ensuite with a walk-in shower, dual vanity and walk in closet providing a luxurious sanctuary for relaxation and rejuvenation.The upper level also hosts two additional bedrooms and a full bathroom, ensuring privacy and comfort for all residents.On the main level, a welcoming ambiance awaits, with a cozy living room centered around a fireplace, a graceful dining room with access to a charming deck, and a well-appointed kitchen boasting an island, ideal for culinary enthusiasts and gatherings, as well as a powder room for connivence.The unfinished basement presents endless possibilities, the pre plumbing for additional bathroom, allowing you to unleash your creativity and design a space tailored to your lifestyle and preferences.Outside, panoramic vistas of Pikes Peak and the surrounding mountain range captivate the senses, with meticulously manicured landscaping enhances the beauty of the surroundings.Conveniently situated near Fort Carson, Peterson AFB, Schriever AFB, COS airport, and the bustling Powers Corridor, residents enjoy easy access to a plethora of amenities, including shopping, dining, and entertainment options.
Listing Details
- Property Type
- Residential
- Listing#
- 9505174
- Source
- PPAR (Pikes Peak Association)
- Last Updated
- 05-31-2024 03:07pm
- Status
- Sold
Property Details
- Sold Price
- $515,000
- Location
- Colorado Springs, CO 80911
- SqFT
- 2822
- Year Built
- 2020
- Acres
- 0.1283
- Bedrooms
- 3
- Garage spaces
- 2
- Garage spaces count
- 2
Map
Property Level and Sizes
- SqFt Finished
- 2001
- SqFt Upper
- 826
- SqFt Main
- 1175
- SqFt Basement
- 821
- Lot Description
- Mountain View, View of Pikes Peak, View of Rock Formations
- Lot Size
- 5588.0000
- Base Floor Plan
- 2 Story
Financial Details
- Previous Year Tax
- 3846.84
- Year Tax
- 2022
Interior Details
- Appliances
- Dishwasher, Disposal, Microwave Oven, Refrigerator
- Fireplaces
- Electric
- Utilities
- Cable Available, Electricity Available, Natural Gas Available
Exterior Details
- Fence
- Rear
- Wells
- 0
- Water
- Municipal
Room Details
- Baths Full
- 2
- Main Floor Bedroom
- 0
- Laundry Availability
- Electric Hook-up
Garage & Parking
- Garage Type
- Attached
- Garage Spaces
- 2
- Garage Spaces
- 2
Exterior Construction
- Structure
- Frame
- Siding
- Masonite Type
- Roof
- Composite Shingle
- Construction Materials
- Existing Home
- Builder Name
- Synergy Homes
Land Details
- Water Tap Paid (Y/N)
- No
Schools
- School District
- Widefield-3
Walk Score®
Contact Agent
executed in 0.308 sec.













