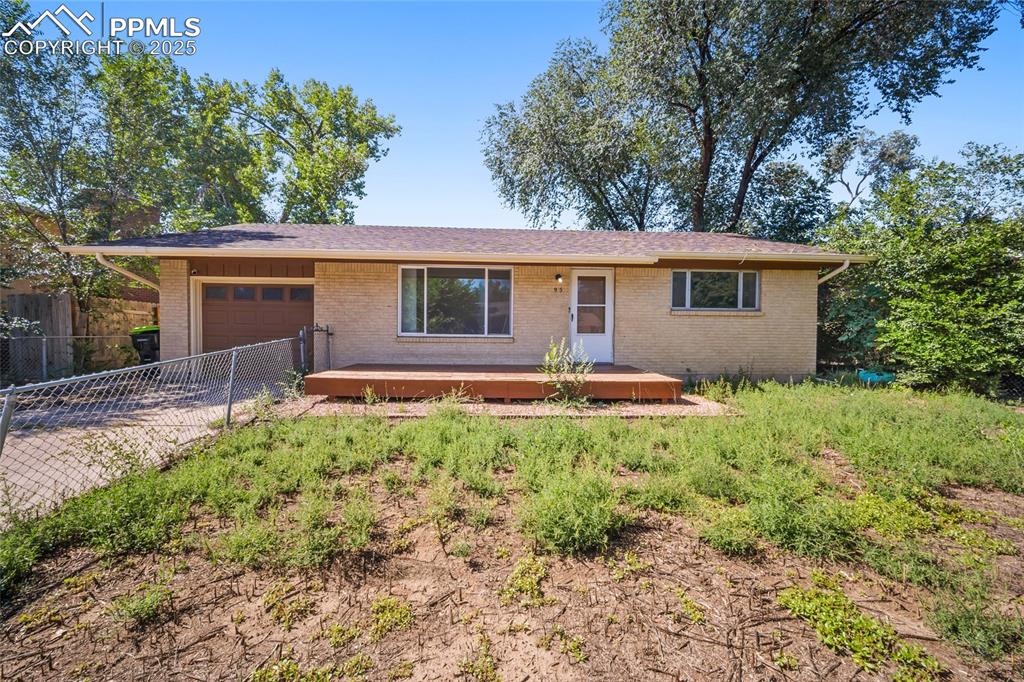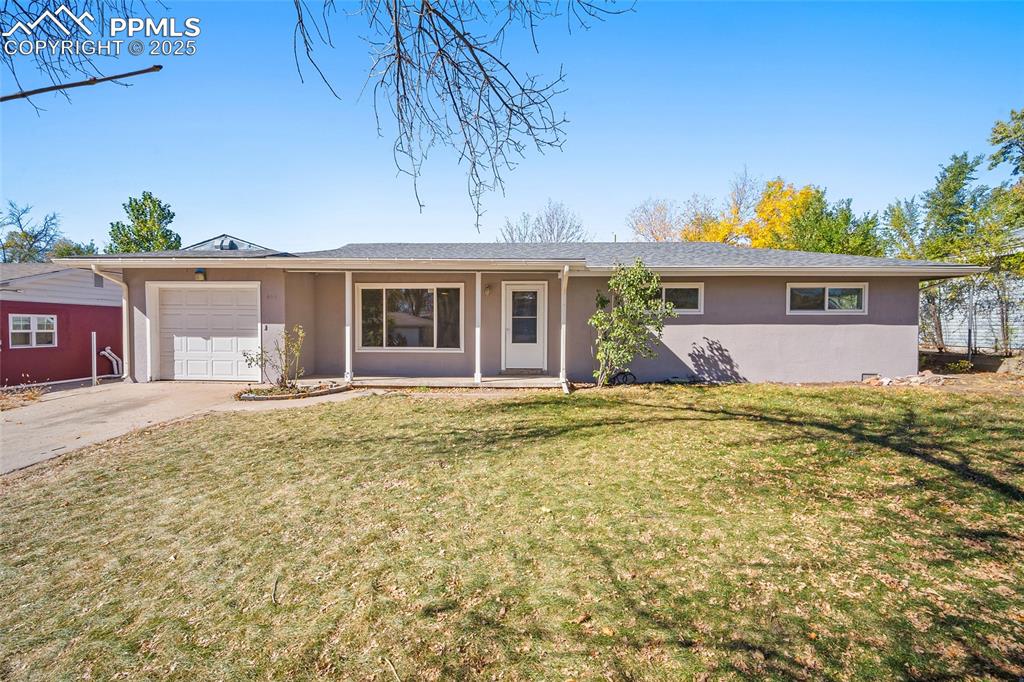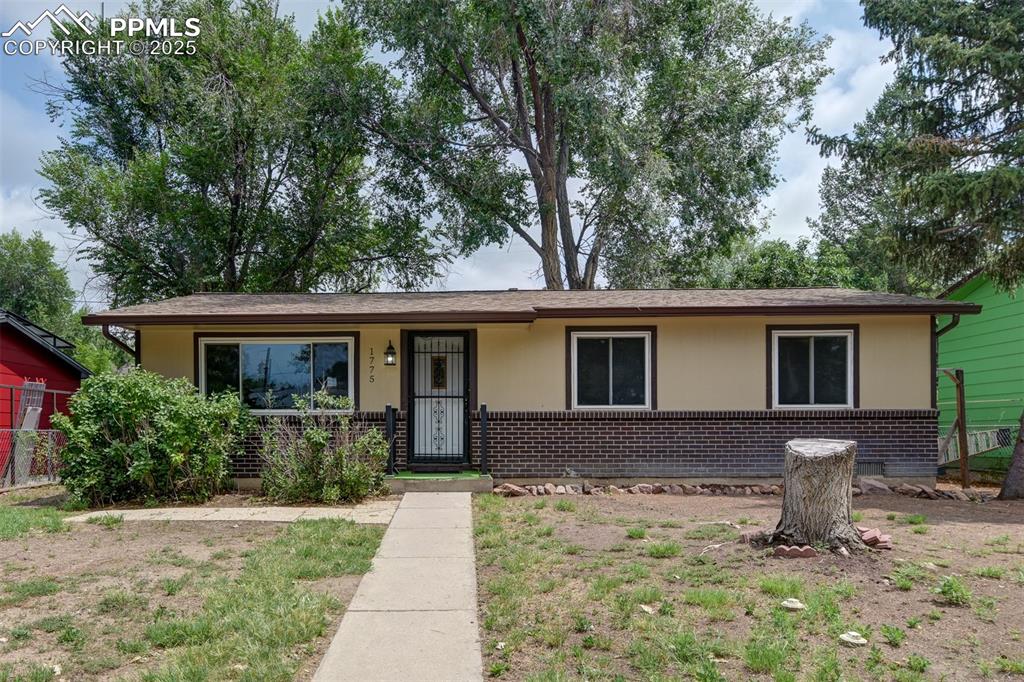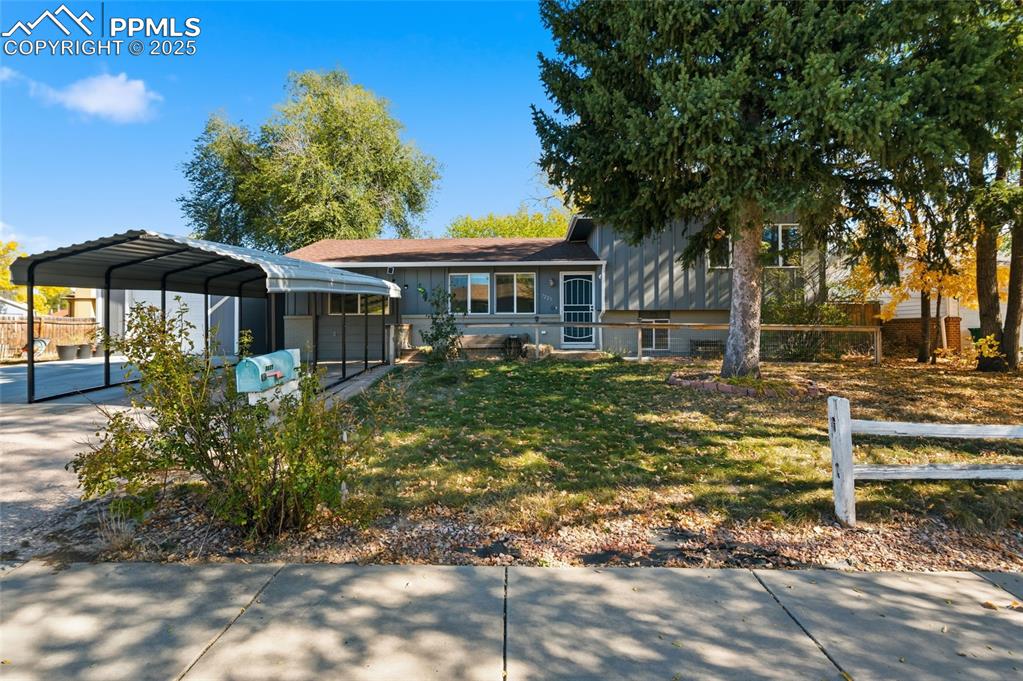5345 Water Dipper Road
Colorado Springs, CO 80911 — El Paso County — Pheasant Run Ranch NeighborhoodResidential $415,000 Sold Listing# 2613544
4 beds 2049 sqft 0.1377 acres 1992 build
Property Description
Welcome to your dream home! This stunning split-level residence boasts an inviting open floor plan, designed for modern living and effortless entertaining. Step inside and be greeted by the warmth of hardwood floors that flow seamlessly throughout the main living areas. The heart of the home is the spacious updated eat-in kitchen, ample cabinet space, and stainless steel appliances including a chef-quality beautiful gas range/oven . As you descend to the lower level, a cozy family room awaits, complete with a charming wood pellet stove, perfect for cozying up on cold winter days. Step outside to discover your own private oasis. The expansive covered patio is the perfect place to enjoy your favorite show outdoors but protected from the elements and provides the ideal setting for al fresco dining, summer barbecues, or simply unwinding with a good book. Beyond, the spacious backyard beckons with lush landscaping, offering a tranquil retreat for outdoor enjoyment and endless possibilities for recreation. With its thoughtful design, luxurious finishes, and versatile spaces, this home is an absolute gem. Don't miss your chance to make it yours and experience the epitome of comfort, style, and functionality. The very well maintained home has a new furnace, AC, humidifier, water heater and is completely move-in ready for its new owner.
Listing Details
- Property Type
- Residential
- Listing#
- 2613544
- Source
- PPAR (Pikes Peak Association)
- Last Updated
- 05-24-2024 04:10pm
- Status
- Sold
Property Details
- Sold Price
- $415,000
- Location
- Colorado Springs, CO 80911
- SqFT
- 2049
- Year Built
- 1992
- Acres
- 0.1377
- Bedrooms
- 4
- Garage spaces
- 2
- Garage spaces count
- 2
Map
Property Level and Sizes
- SqFt Finished
- 2049
- SqFt Upper
- 1225
- SqFt Lower
- 824
- Lot Description
- Mountain View
- Lot Size
- 6000.0000
- Base Floor Plan
- Bi-level
Financial Details
- Previous Year Tax
- 1644.90
- Year Tax
- 2023
Interior Details
- Appliances
- Dishwasher, Gas in Kitchen, Microwave Oven, Refrigerator, Self Cleaning Oven
- Fireplaces
- Lower Level, One, Pellet Stove
- Utilities
- Cable Available, Electricity Connected, Natural Gas Connected
Exterior Details
- Fence
- Rear
- Wells
- 0
- Water
- Municipal
Room Details
- Baths Full
- 0
- Main Floor Bedroom
- M
- Laundry Availability
- Electric Hook-up,Lower
Garage & Parking
- Garage Type
- Attached
- Garage Spaces
- 2
- Garage Spaces
- 2
- Parking Features
- Garage Door Opener
Exterior Construction
- Structure
- Frame
- Siding
- Brick,Wood
- Roof
- Composite Shingle
- Construction Materials
- Existing Home
Land Details
- Water Tap Paid (Y/N)
- No
Schools
- School District
- Widefield-3
Walk Score®
Listing Media
- Virtual Tour
- Click here to watch tour
Contact Agent
executed in 0.347 sec.













