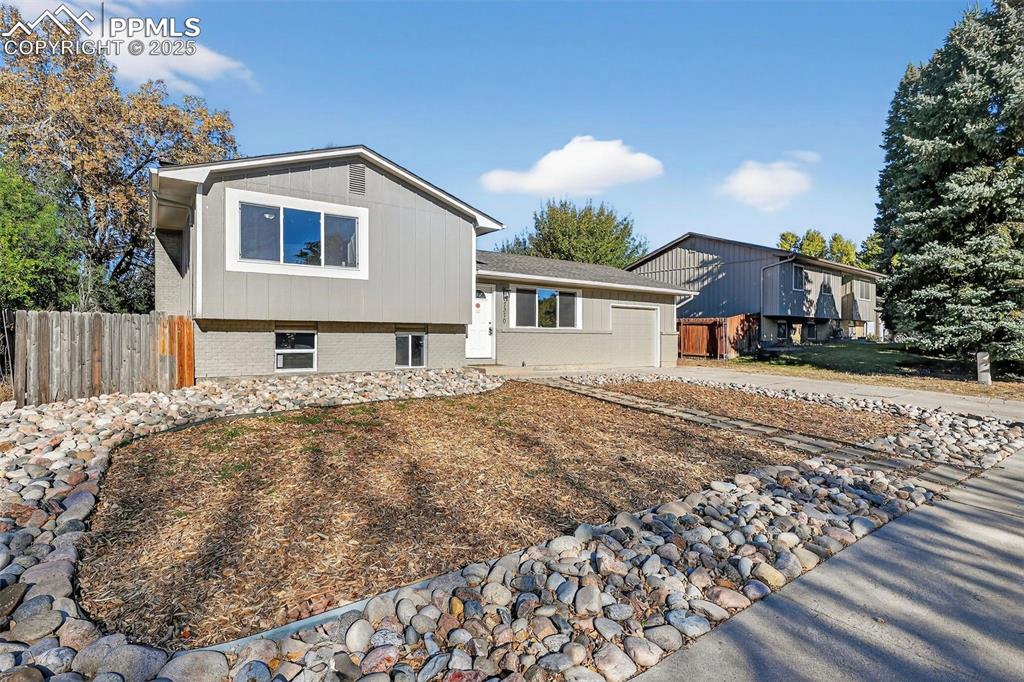613 Empress Circle
Colorado Springs, CO 80911 — El Paso County — Wilsons Widefield NeighborhoodResidential $423,000 Sold Listing# 1569654
5 beds 2398 sqft 0.2900 acres 1969 build
Property Description
End your searching, you have found a true unique gem nesteled in the heart of Widefield. This beautifully maintained home sits on just over a quarter of an acre, with 5 bedroom 3 bathroom and has only had three owners! Entering the home from either front door or the oversized garage you are greeted with a spacious foyer/mud room, heading to the upper level off the stairs to the right is the large living room adjoined with the dining area. Straight ahead from the stairs is the completely renovated kitchen, yep that’s right new cabinets, appliances, butcher block counters EVERYTHING NEW! As we head out of the kitchen down the hall you'll find a full bath, two bedrooms and the primary bedroom with an ajoining updated 3/4 bathroom. Let's head to the lower level, as we head down the stairs to the right is the spacious family/rec room with a laundry nook. From the left of the stairs are two bedrooms, one with a walk-in closet and a full bathroom. But wait there's more, there is also an office/flex room too! Now let head out to the backyard. Just imagine laying/swinging in the hammock admiring the gorgeous mountain views and your luscious garden. Oh but wait we didn't meantion the playhouse/ gardening house nestled in the backyard as well. WOW RIGHT......but how awesome would it be to never have to paint the outside of your home again, well the stucco finish is unique to European homes and that's what your getting with this home!
Listing Details
- Property Type
- Residential
- Listing#
- 1569654
- Source
- PPAR (Pikes Peak Association)
- Last Updated
- 06-03-2024 08:39pm
- Status
- Sold
Property Details
- Sold Price
- $423,000
- Location
- Colorado Springs, CO 80911
- SqFT
- 2398
- Year Built
- 1969
- Acres
- 0.2900
- Bedrooms
- 5
- Garage spaces
- 2
- Garage spaces count
- 2
Map
Property Level and Sizes
- SqFt Finished
- 2376
- SqFt Upper
- 1298
- SqFt Lower
- 1100
- Lot Description
- City View, Cul-de-sac, Hillside, Mountain View, Trees/Woods, View of Pikes Peak
- Lot Size
- 0.2900
- Base Floor Plan
- Bi-level
Financial Details
- Previous Year Tax
- 1778.00
- Year Tax
- 2024
Interior Details
- Appliances
- 220v in Kitchen, Dishwasher, Disposal, Dryer, Microwave Oven, Range, Refrigerator, Self Cleaning Oven, Washer
- Fireplaces
- None
- Utilities
- Cable Available, Electricity Available, Natural Gas Available, Telephone
Exterior Details
- Fence
- Rear
- Wells
- 0
- Water
- Assoc/Distr,Municipal
- Out Buildings
- Other,See Prop Desc Remarks
Room Details
- Baths Full
- 2
- Main Floor Bedroom
- M
- Laundry Availability
- Electric Hook-up,Lower
Garage & Parking
- Garage Type
- Attached
- Garage Spaces
- 2
- Garage Spaces
- 2
- Parking Features
- Garage Door Opener, Oversized
- Out Buildings
- Other,See Prop Desc Remarks
Exterior Construction
- Structure
- Frame
- Siding
- Stone,Other
- Roof
- Composite Shingle
- Construction Materials
- Existing Home
Land Details
- Water Tap Paid (Y/N)
- No
Schools
- School District
- Widefield-3
Walk Score®
Contact Agent
executed in 0.301 sec.













