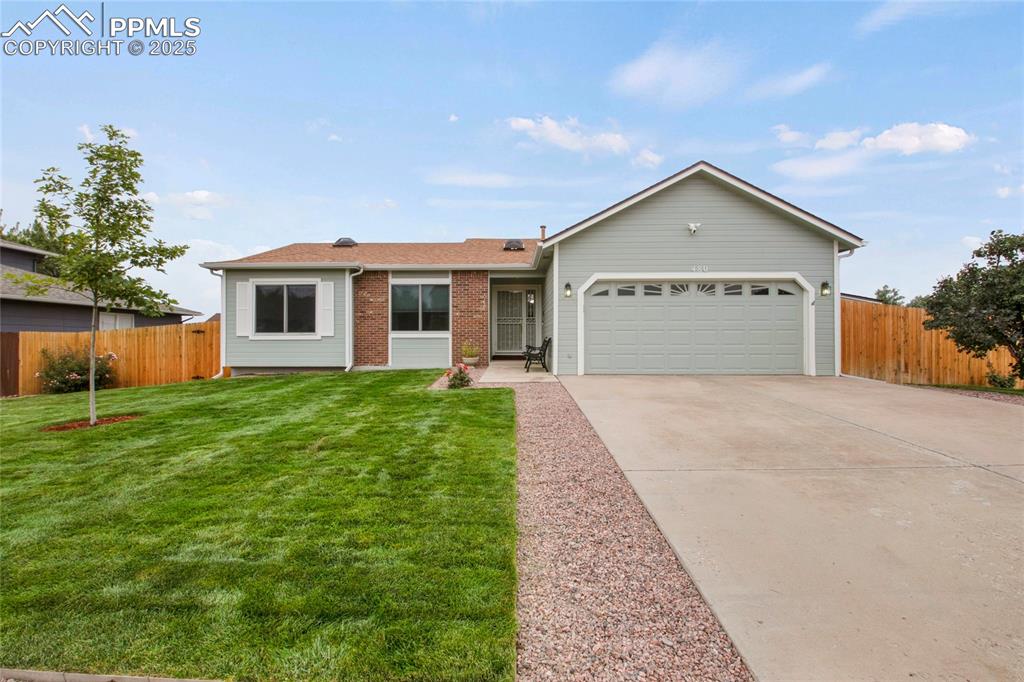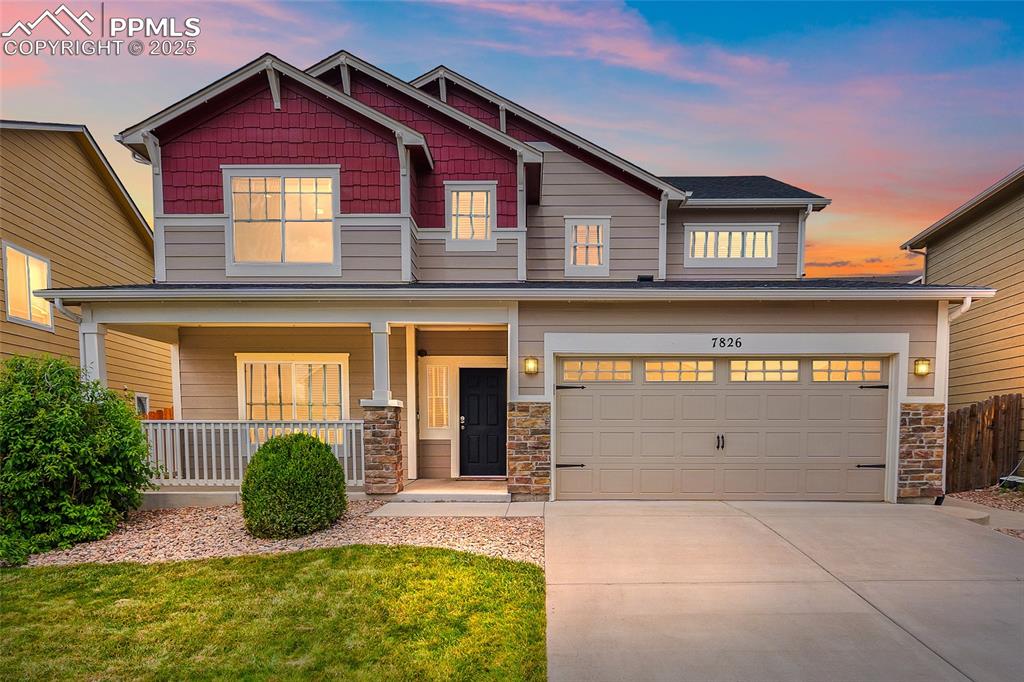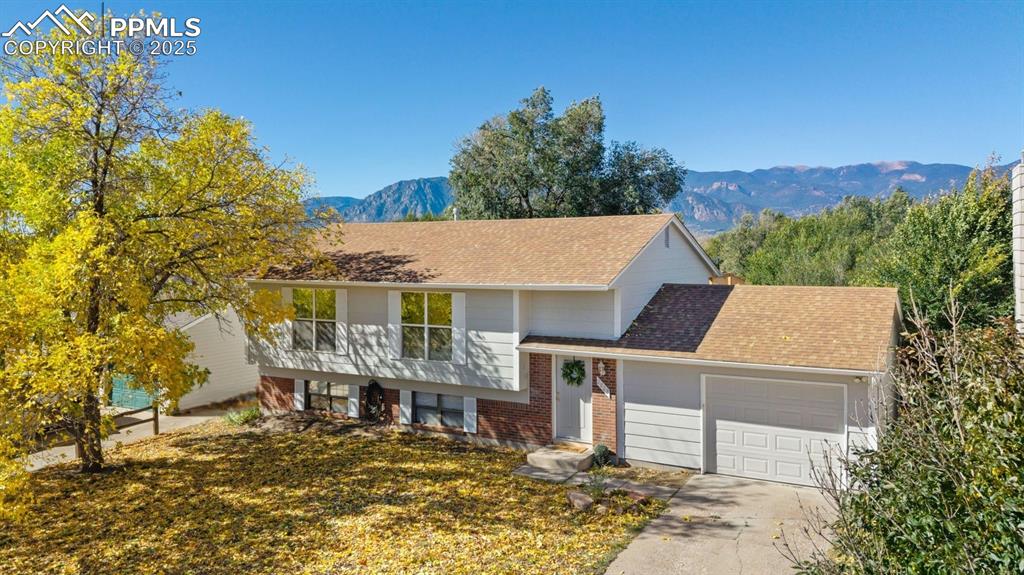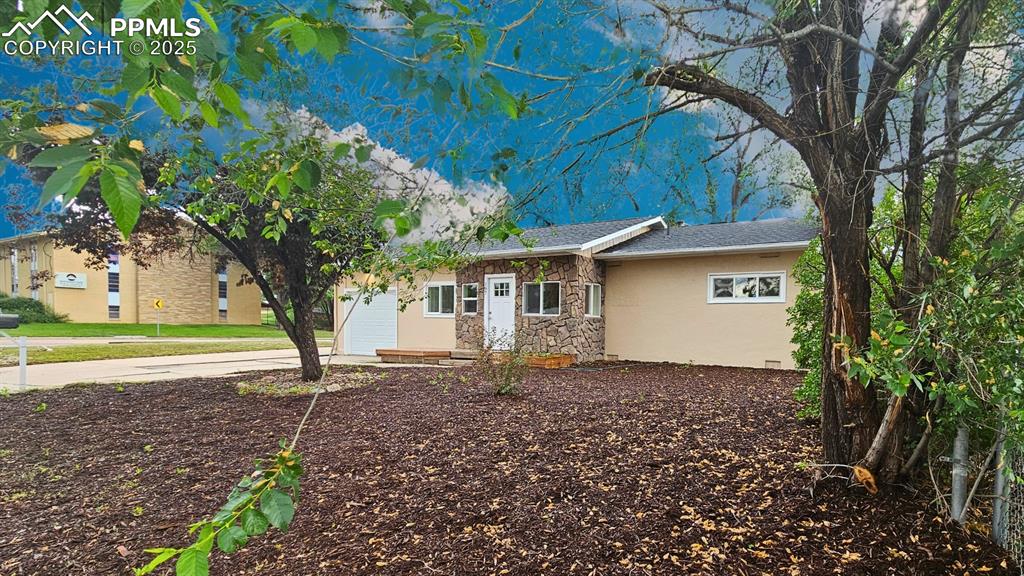6377 San Mateo Drive
Colorado Springs, CO 80911 — El Paso County — Painted Sky At Waterview NeighborhoodResidential $490,000 Sold Listing# 3927816
4 beds 2828 sqft 0.1646 acres 2015 build
Property Description
This exquisite home has the most beautiful views of open space and a lake. This home is perfectly situated in the highly sought-after Painted Sky community of Colorado Springs. The location is truly exceptional, offering breathtaking views and proximity to key amenities. Ideal for families, the home features four bedrooms and 2.5 bathrooms, all conveniently located on the upper level along with the laundry room. Newly updated light fixtures, accent wall and updated ceiling fans give this home a nice contemporary look. Painted Sky is renowned for its central location, making it an excellent choice for those working at Ft. Carson or Peterson/Schriever Air Force Bases. The community is also adjacent to the new Amazon campus, adding to its appeal. Only 15 minutes to downtown, close to shopping and great restaurants. The home's interior has been recently painted, ensuring it's move-in ready. The walk-out basement provides additional future living space and versatility. The oversized three-car tandem garage includes a workspace nook, perfect for hobbies or extra storage. Modern conveniences such as central air conditioning, and automated sprinklers add to the home's appeal.The main level boasts a spacious and contemporary great room, ideal for family gatherings and entertaining. With its supreme location and impeccable condition, this home is a rare find in the desirable Painted Sky community.
Listing Details
- Property Type
- Residential
- Listing#
- 3927816
- Source
- PPAR (Pikes Peak Association)
- Last Updated
- 08-27-2024 02:13pm
- Status
- Sold
Property Details
- Sold Price
- $490,000
- Location
- Colorado Springs, CO 80911
- SqFT
- 2828
- Year Built
- 2015
- Acres
- 0.1646
- Bedrooms
- 4
- Garage spaces
- 3
- Garage spaces count
- 3
Map
Property Level and Sizes
- SqFt Finished
- 2076
- SqFt Upper
- 1324
- SqFt Main
- 752
- SqFt Basement
- 752
- Lot Description
- Backs to Open Space, Cul-de-sac, Level, Mountain View
- Lot Size
- 7170.0000
- Base Floor Plan
- 2 Story
Financial Details
- Previous Year Tax
- 3065.26
- Year Tax
- 2022
Interior Details
- Appliances
- 220v in Kitchen, Dishwasher, Disposal, Dryer, Microwave Oven, Oven, Range, Refrigerator, Washer
- Utilities
- Cable Connected, Natural Gas Connected
Exterior Details
- Wells
- 0
- Water
- Municipal
Room Details
- Baths Full
- 2
- Main Floor Bedroom
- 0
- Laundry Availability
- Upper
Garage & Parking
- Garage Type
- Attached
- Garage Spaces
- 3
- Garage Spaces
- 3
- Parking Features
- Oversized
Exterior Construction
- Structure
- Frame
- Siding
- Masonite Type
- Roof
- Composite Shingle
- Construction Materials
- Existing Home
Land Details
- Water Tap Paid (Y/N)
- No
Schools
- School District
- Widefield-3
Walk Score®
Listing Media
- Virtual Tour
- Click here to watch tour
Contact Agent
executed in 0.302 sec.













