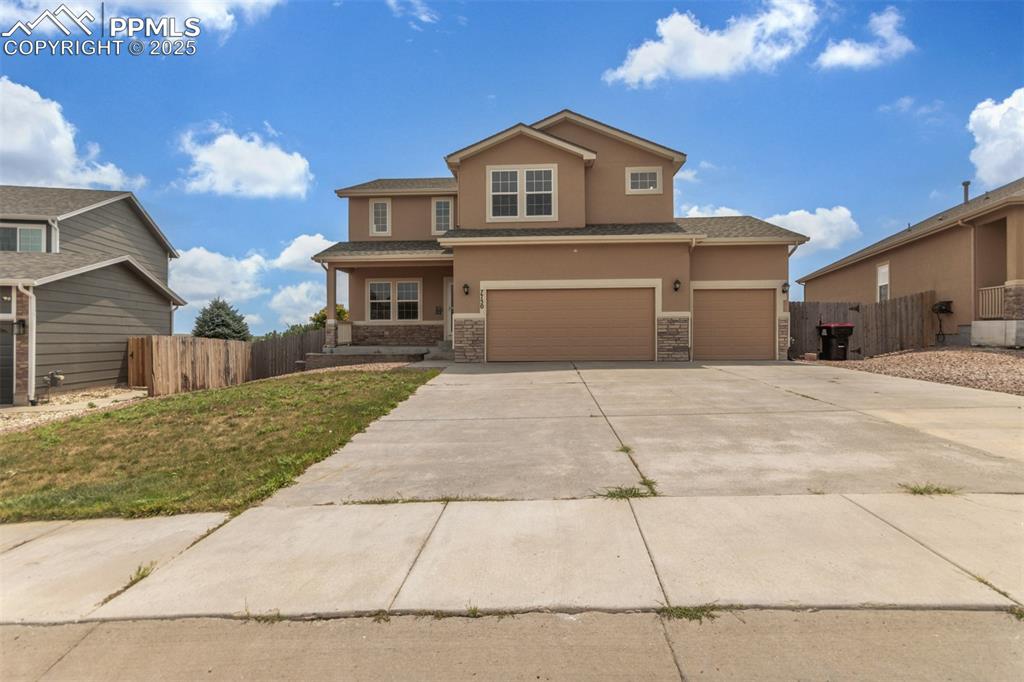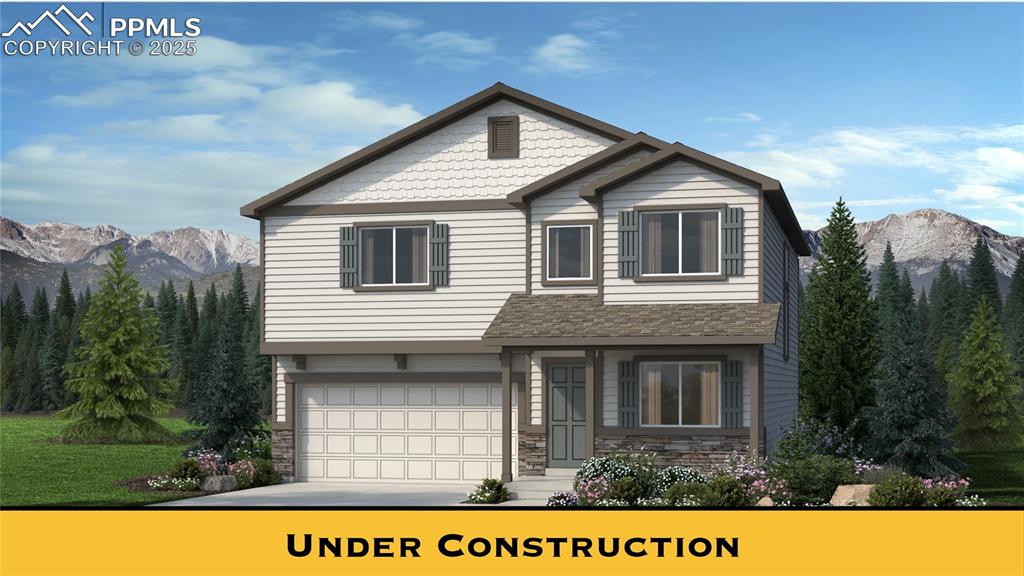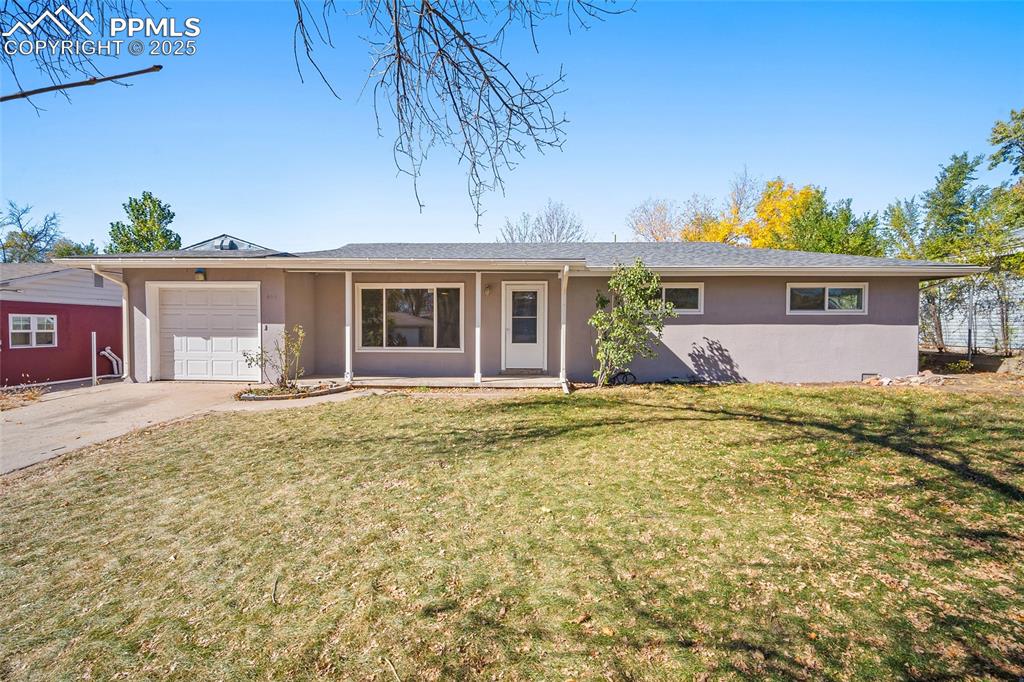7250 Tilden Street
Colorado Springs, CO 80911 — El Paso County — Widefield Country Club Heights East NeighborhoodResidential $399,000 Active Listing# 2946392
6 beds 3 baths 2198.00 sqft Lot size: 6534.00 sqft 0.15 acres 1972 build
Property Description
Welcome to this charming and spacious home, perfectly situated on a large lot surrounded by mature trees. As you enter, you’ll be greeted by a bright and open upper level featuring a generous family room that flows seamlessly into the dining area and kitchen. Upstairs you’ll also find three bedrooms and two bathrooms, including the primary suite. Head down to the lower level and you’ll be amazed by the amount of additional living space. There are three versatile rooms that can be used as bedrooms, offices, or hobby spaces, along with a large entertainment room and an additional bathroom. This home truly offers all the space you could ever need with a functional and flexible layout. Recent updates include a fresh coat of interior paint, a sump pump, a radon mitigation system, and central A/C—giving you peace of mind and comfort from day one. Located in the heart of Widefield, this home is move-in ready and waiting for someone to make it their own.
Listing Details
- Property Type
- Residential
- Listing#
- 2946392
- Source
- REcolorado (Denver)
- Last Updated
- 11-07-2025 11:40pm
- Status
- Active
- Off Market Date
- 11-30--0001 12:00am
Property Details
- Property Subtype
- Single Family Residence
- Sold Price
- $399,000
- Original Price
- $399,000
- Location
- Colorado Springs, CO 80911
- SqFT
- 2198.00
- Year Built
- 1972
- Acres
- 0.15
- Bedrooms
- 6
- Bathrooms
- 3
- Levels
- Bi-Level
Map
Property Level and Sizes
- SqFt Lot
- 6534.00
- Lot Features
- Ceiling Fan(s), High Speed Internet, Pantry
- Lot Size
- 0.15
- Foundation Details
- Concrete Perimeter
- Basement
- Finished, Sump Pump
- Common Walls
- No Common Walls
Financial Details
- Previous Year Tax
- 1648.00
- Year Tax
- 2024
- Primary HOA Fees
- 0.00
Interior Details
- Interior Features
- Ceiling Fan(s), High Speed Internet, Pantry
- Electric
- Central Air
- Cooling
- Central Air
- Heating
- Forced Air
- Utilities
- Electricity Available, Internet Access (Wired), Phone Available
Exterior Details
- Water
- Public
- Sewer
- Public Sewer
Garage & Parking
- Parking Features
- Concrete, Gravel
Exterior Construction
- Roof
- Composition
- Construction Materials
- Brick, Frame, Other
- Window Features
- Window Coverings
- Builder Source
- Public Records
Land Details
- PPA
- 0.00
- Road Frontage Type
- Public
- Road Responsibility
- Public Maintained Road
- Road Surface Type
- Paved
- Sewer Fee
- 0.00
Schools
- Elementary School
- Martin Luther King
- Middle School
- Janitell
- High School
- Mesa Ridge
Walk Score®
Contact Agent
executed in 0.309 sec.













