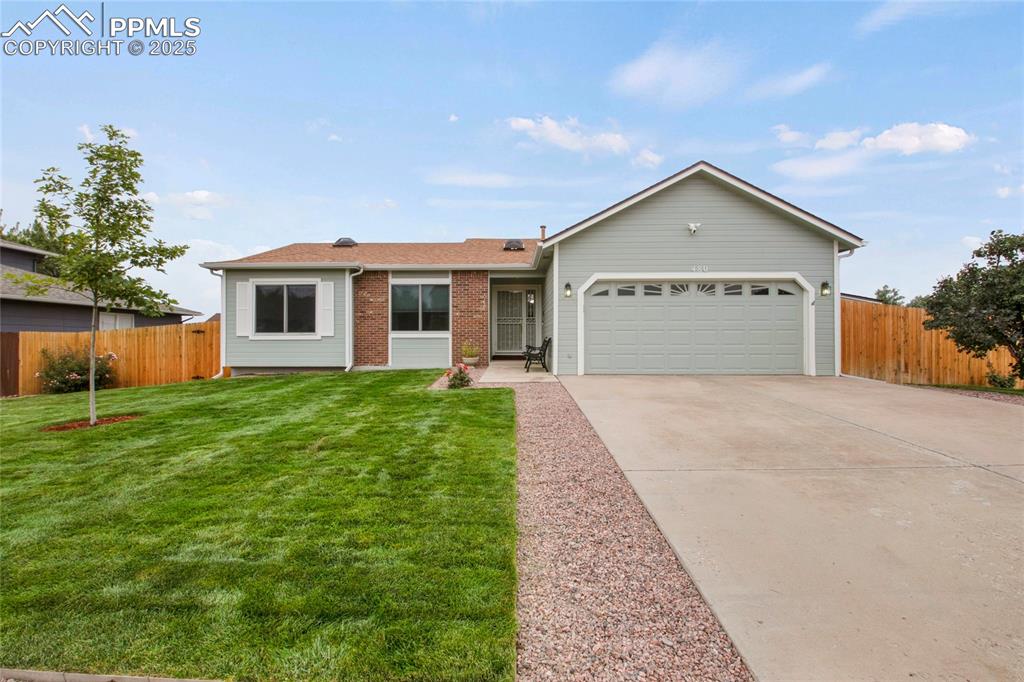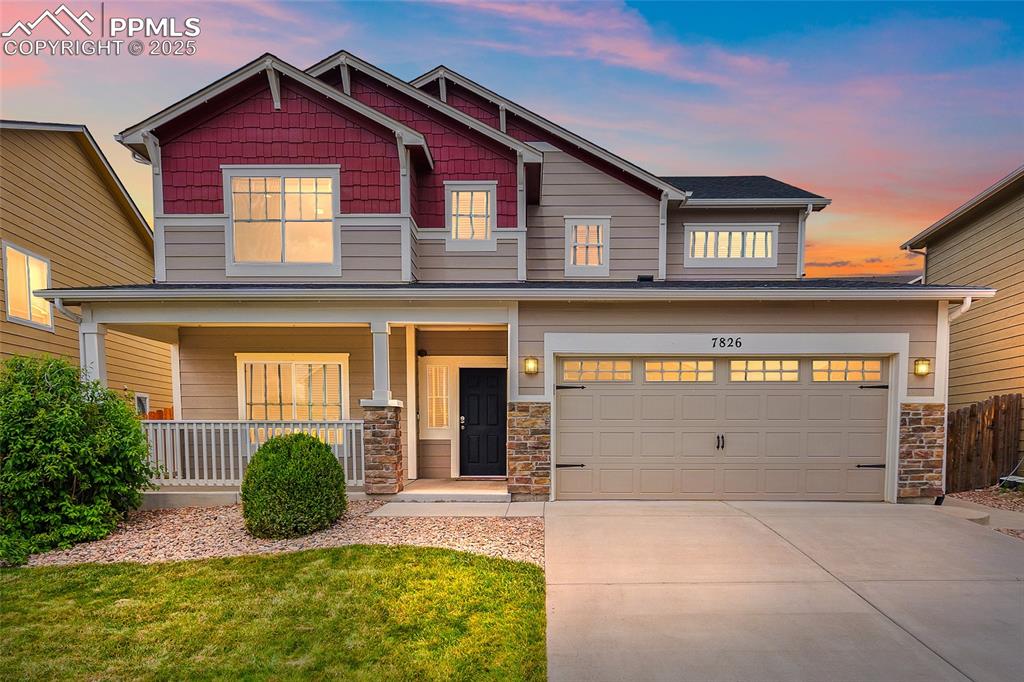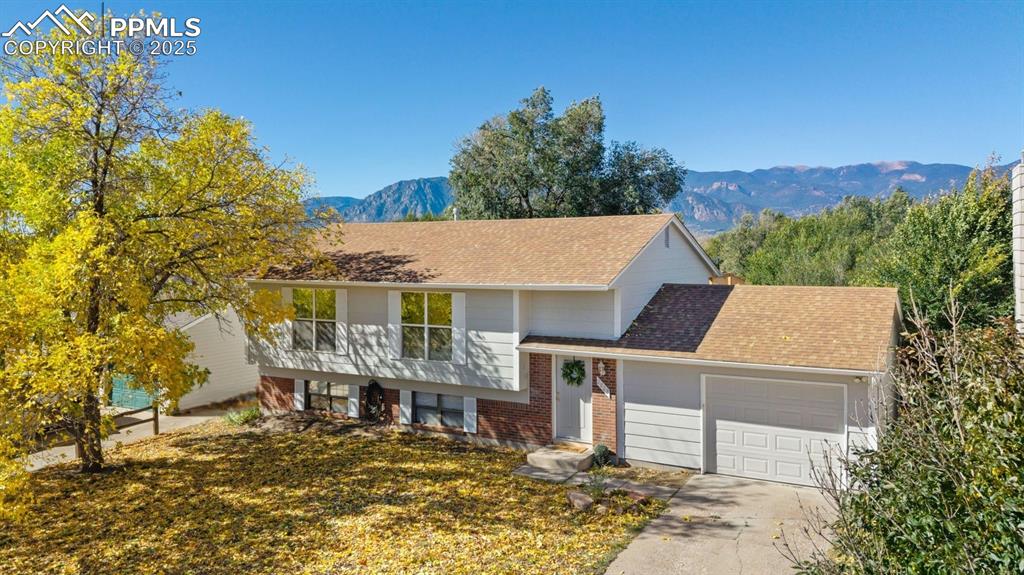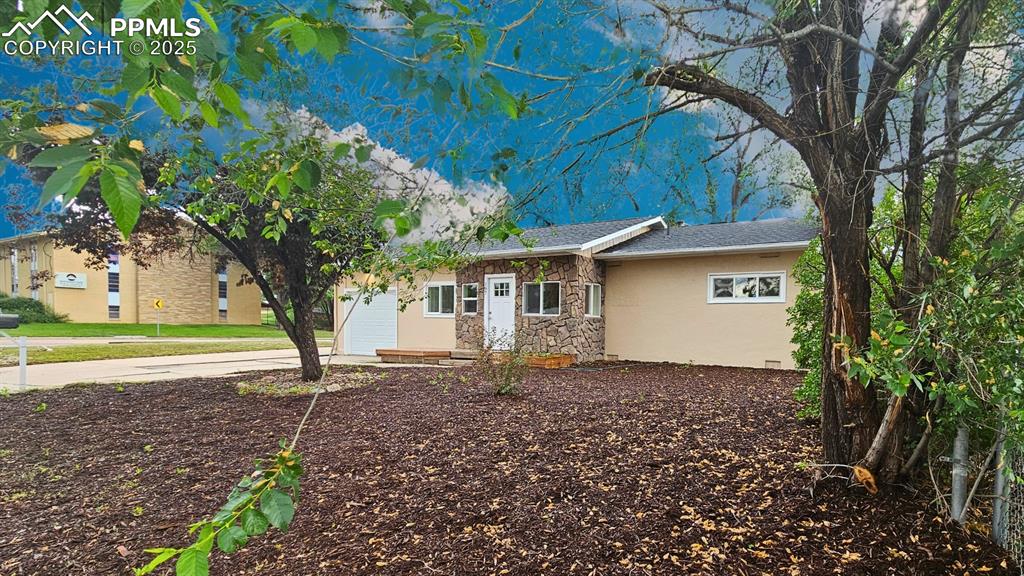867 Eagle Bend Drive
Colorado Springs, CO 80911 — El Paso County — Fountain Valley Ranch NeighborhoodResidential $379,000 Sold Listing# 4708220
3 beds 1211 sqft 0.1641 acres 1998 build
Property Description
Charming 3-Bedroom, 2-Bathroom Home with Stunning Pikes Peak Views! Welcome to your dream home! This beautifully maintained 1,211 square-foot property features three bedrooms and two bathrooms, perfectly blending comfort, style, and breathtaking scenery. Nestled in a serene neighborhood, this home boasts all Anderson windows, new luxury vinyl plank (LVP) flooring, vaulted ceilings, and incredible natural light. The spacious living room offers panoramic views of Pikes Peak, while the modern kitchen with sleek appliances and ample counter space adjoins a sunlit dining area. The primary bedroom is roomy and bright, complemented by two additional versatile bedrooms, perfect for guests, a home office, or a growing family.Outside, enjoy your private fenced backyard—ideal for gardening, playing with pets, or hosting barbecues. You can't help but notice no neighbors directly behind for some more privacy. Additional features include a convenient laundry room, ample storage space, and a two-car garage. Located close to parks, schools, and shopping, this home combines the best of suburban living with easy access to urban amenities. Don’t miss the opportunity to make this incredible property your own! Schedule a viewing today and experience the charm and comfort of this exceptional home.
Listing Details
- Property Type
- Residential
- Listing#
- 4708220
- Source
- PPAR (Pikes Peak Association)
- Last Updated
- 07-12-2024 03:45pm
- Status
- Sold
Property Details
- Sold Price
- $379,000
- Location
- Colorado Springs, CO 80911
- SqFT
- 1211
- Year Built
- 1998
- Acres
- 0.1641
- Bedrooms
- 3
- Garage spaces
- 2
- Garage spaces count
- 2
Map
Property Level and Sizes
- SqFt Finished
- 1211
- SqFt Main
- 1211
- Lot Description
- Level, Mountain View, View of Pikes Peak
- Lot Size
- 7150.0000
- Base Floor Plan
- Ranch
Financial Details
- Previous Year Tax
- 1293.78
- Year Tax
- 2022
Interior Details
- Appliances
- Dishwasher, Disposal, Dryer, Microwave Oven, Range, Washer
- Fireplaces
- None
- Utilities
- Electricity Connected, Natural Gas Connected
Exterior Details
- Fence
- Rear
- Wells
- 0
- Water
- Municipal
- Out Buildings
- Storage Shed
Room Details
- Baths Full
- 2
- Main Floor Bedroom
- M
- Laundry Availability
- Main
Garage & Parking
- Garage Type
- Attached
- Garage Spaces
- 2
- Garage Spaces
- 2
- Out Buildings
- Storage Shed
Exterior Construction
- Structure
- Frame
- Siding
- Alum/Vinyl/Steel
- Roof
- Composite Shingle
- Construction Materials
- Existing Home
Land Details
- Water Tap Paid (Y/N)
- No
Schools
- School District
- Widefield-3
Walk Score®
Contact Agent
executed in 0.319 sec.













