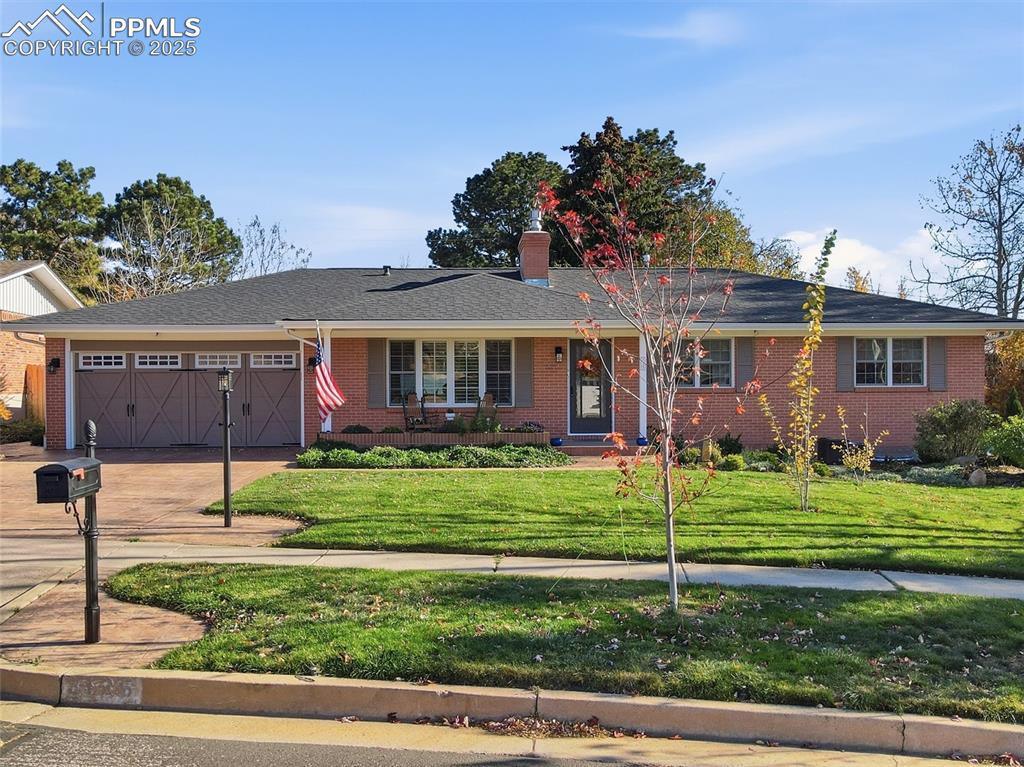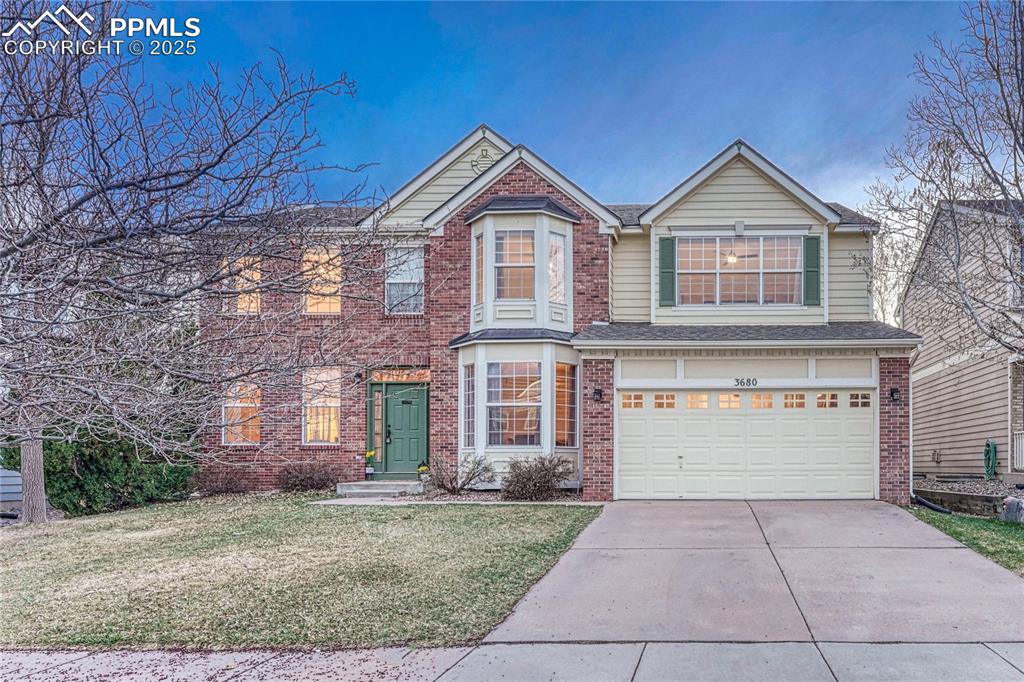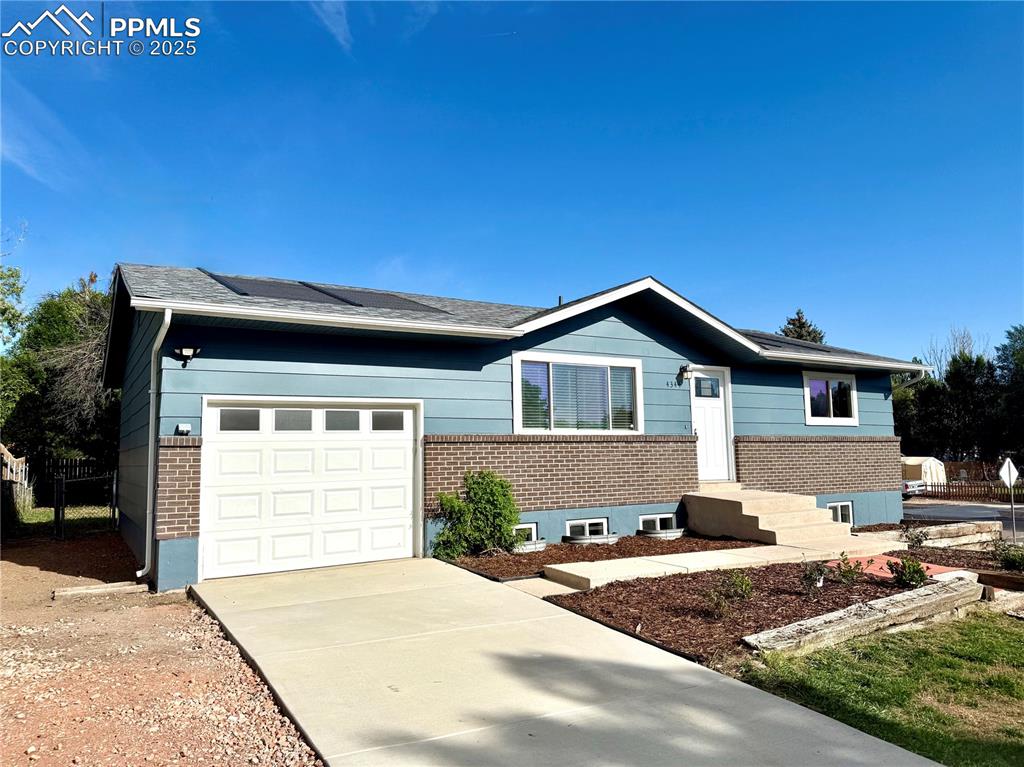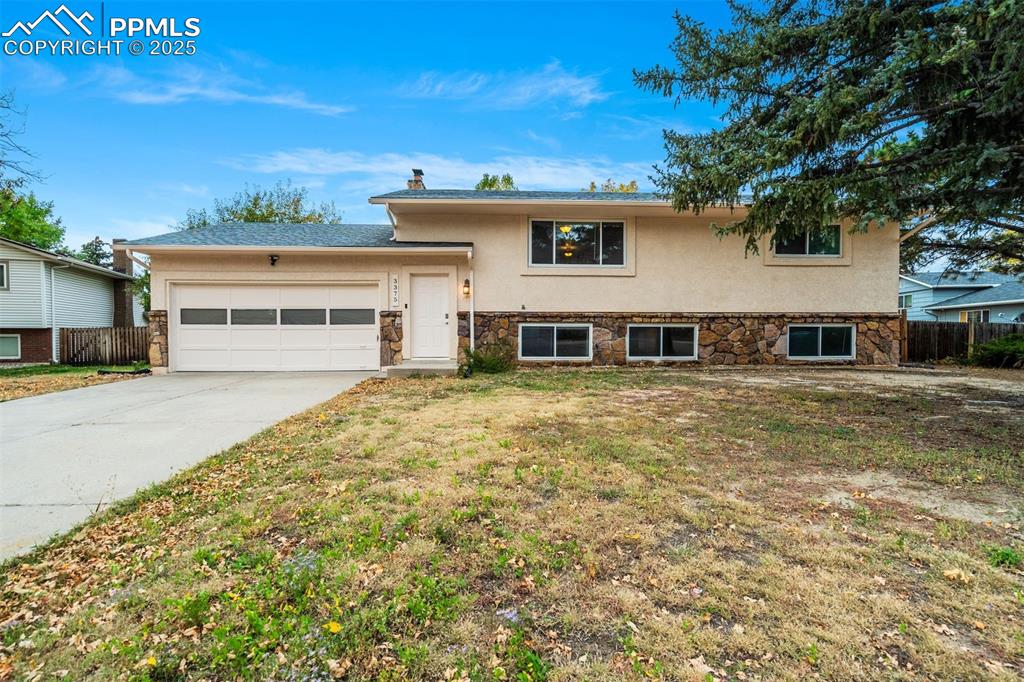1336 Doyle Place
Colorado Springs, CO 80915 — El Paso County — Rustic Hills NeighborhoodResidential $490,000 Coming Soon Listing# 6851555
4 beds 4 baths 2852.00 sqft Lot size: 9400.00 sqft 0.22 acres 1969 build
Property Description
Immaculate and exceptionally well-cared-for home featuring a newer roof (2024), upgraded rain gutters with leaf guard (2024), and fresh exterior paint (2024). Enjoy year-round comfort with a newer furnace and central A/C (2022). The bright master suite offers a custom walk-in closet and a luxurious five-piece bath complete with a jetted tub and steam shower, plus a convenient custom laundry chute to the laundry room. The home provides ample living space with a spacious family room featuring built-in entertainment cabinets and a gas fireplace, as well as a second family room with a wood burning fireplace, perfect for relaxation or entertaining. The kitchen is well-appointed with stainless steel appliances, including a refrigerator, built-in microwave, and range/oven.
Step outside to enjoy the 17' x 14' greenhouse, 12' x 10' shed, and private backyard. The covered back deck includes a ceiling fan for comfort on warm days and an enclosed workshop area below, offering additional versatility and storage. This home combines thoughtful updates, modern comfort, and exceptional care throughout.
Listing Details
- Property Type
- Residential
- Listing#
- 6851555
- Source
- REcolorado (Denver)
- Last Updated
- 11-10-2025 09:41pm
- Status
- Coming Soon
- Off Market Date
- 11-30--0001 12:00am
Property Details
- Property Subtype
- Single Family Residence
- Sold Price
- $490,000
- Location
- Colorado Springs, CO 80915
- SqFT
- 2852.00
- Year Built
- 1969
- Acres
- 0.22
- Bedrooms
- 4
- Bathrooms
- 4
- Levels
- Tri-Level
Map
Property Level and Sizes
- SqFt Lot
- 9400.00
- Lot Features
- Ceiling Fan(s), Primary Suite, Vaulted Ceiling(s), Walk-In Closet(s), Wet Bar
- Lot Size
- 0.22
- Basement
- Partial
Financial Details
- Previous Year Tax
- 1089.00
- Year Tax
- 2024
- Primary HOA Fees
- 0.00
Interior Details
- Interior Features
- Ceiling Fan(s), Primary Suite, Vaulted Ceiling(s), Walk-In Closet(s), Wet Bar
- Appliances
- Dishwasher, Disposal, Dryer, Gas Water Heater, Microwave, Oven, Range, Refrigerator, Washer
- Electric
- Central Air
- Flooring
- Carpet, Tile
- Cooling
- Central Air
- Heating
- Baseboard, Electric, Forced Air, Natural Gas
- Fireplaces Features
- Family Room, Gas, Wood Burning
- Utilities
- Electricity Connected, Natural Gas Connected, Phone Connected
Exterior Details
- Features
- Rain Gutters
- Water
- Public
- Sewer
- Community Sewer
Garage & Parking
Exterior Construction
- Roof
- Composition
- Construction Materials
- Frame
- Exterior Features
- Rain Gutters
- Window Features
- Skylight(s), Window Coverings
- Builder Source
- Listor Measured
Land Details
- PPA
- 0.00
- Road Frontage Type
- Public
- Road Responsibility
- Public Maintained Road
- Road Surface Type
- Paved
- Sewer Fee
- 0.00
Schools
- Elementary School
- Henry
- Middle School
- Swigert
- High School
- Mitchell
Walk Score®
Contact Agent
executed in 0.295 sec.













