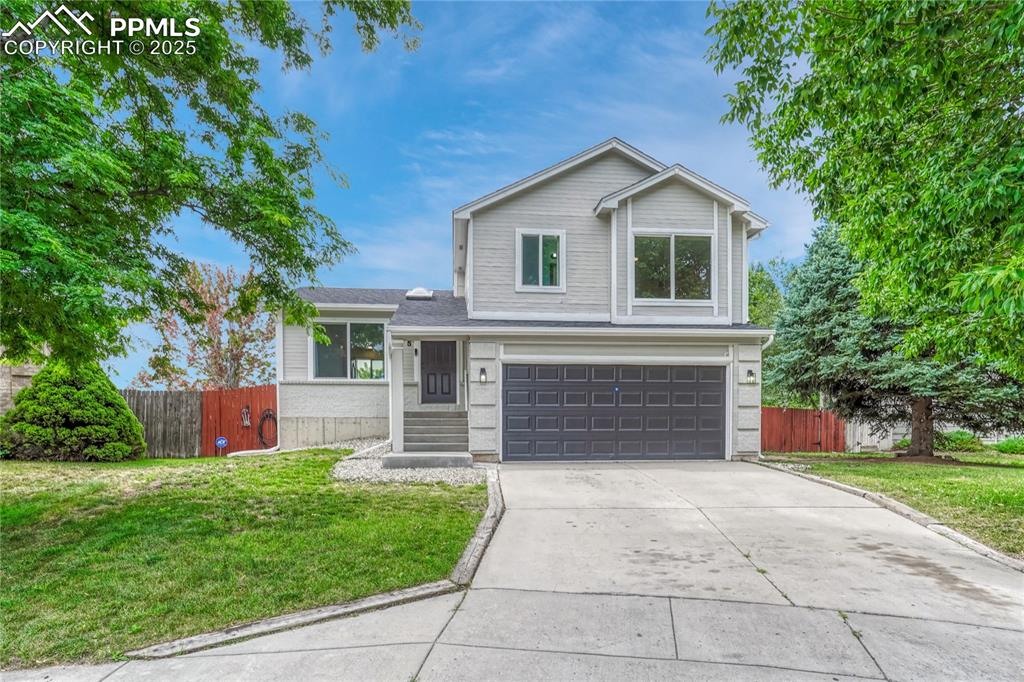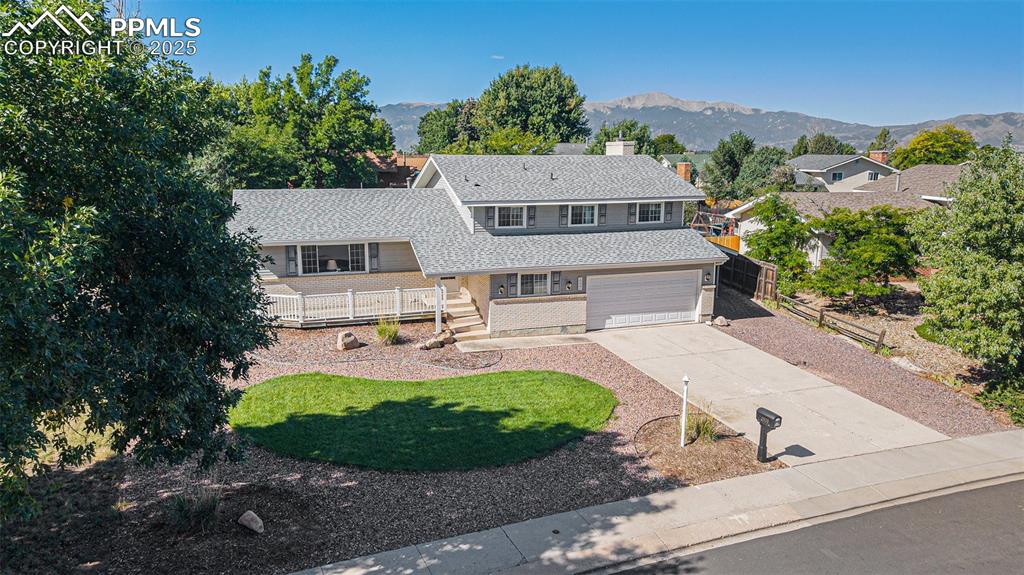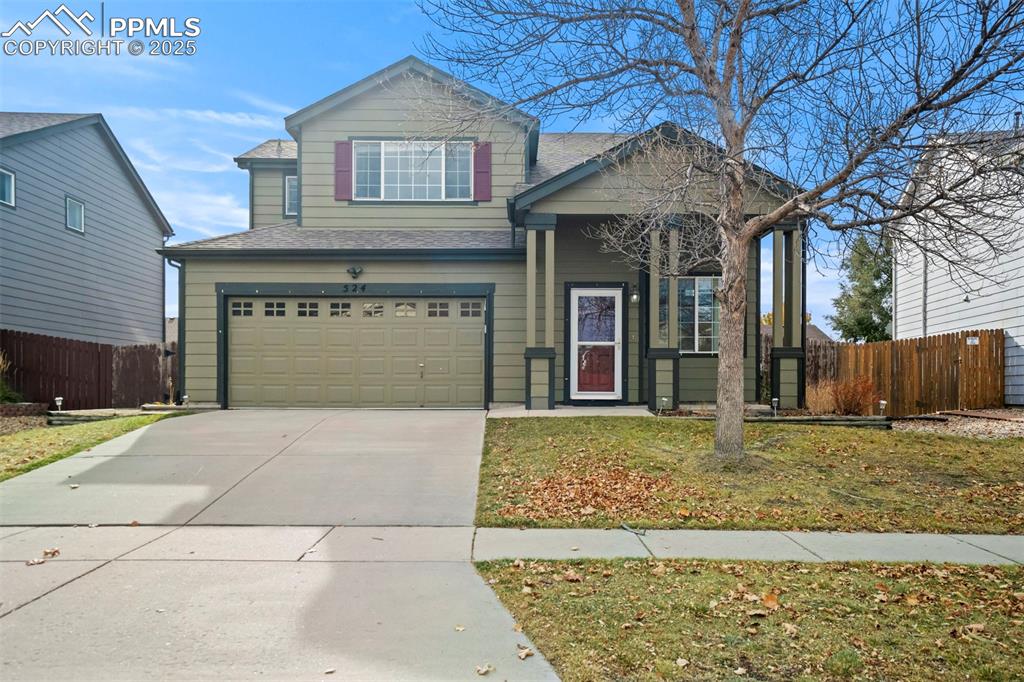5522 Lantana Drive
Colorado Springs, CO 80915 — El Paso County — Villa Loma NeighborhoodResidential $305,000 Sold Listing# 7521167
3 beds 3 baths 1768.00 sqft Lot size: 9176.00 sqft 0.21 acres 1982 build
Updated: 03-07-2024 09:00pm
Property Description
This great bi-level home in Villa Loma is bursting with opportunities. The interior was just updated with beautiful new flooring including laminate flooring in the living room and dining room, brand new carpet in each of the three spacious bedrooms, as well as fresh paint throughout. The vaulted ceilings and skylights in the entry and living room creates an incredibly open and welcoming feeling. The wood fireplace and brick mantle offer a great place to relax at the end of the day, while still being a large open room ideal for gathering and entertaining. The fully fenced back yard features a large wrapping deck. This fantastic deck is also available through the master bedroom through the sliding door walk out. There are several additional closets throughout the home, shelving in the garage, as well as a shed in the back to make storage a breeze. This home sits on a large lot, shaded by mature trees. All just minutes from N. Powers Blvd, shopping, and restaurants.
Listing Details
- Property Type
- Residential
- Listing#
- 7521167
- Source
- REcolorado (Denver)
- Last Updated
- 03-07-2024 09:00pm
- Status
- Sold
- Status Conditions
- None Known
- Off Market Date
- 06-05-2020 12:00am
Property Details
- Property Subtype
- Single Family Residence
- Sold Price
- $305,000
- Original Price
- $325,000
- Location
- Colorado Springs, CO 80915
- SqFT
- 1768.00
- Year Built
- 1982
- Acres
- 0.21
- Bedrooms
- 3
- Bathrooms
- 3
- Levels
- Split Entry (Bi-Level)
Map
Property Level and Sizes
- SqFt Lot
- 9176.00
- Lot Features
- Ceiling Fan(s), Eat-in Kitchen, Primary Suite, Vaulted Ceiling(s), Walk-In Closet(s)
- Lot Size
- 0.21
- Common Walls
- No Common Walls
Financial Details
- Previous Year Tax
- 1021.00
- Year Tax
- 2018
- Primary HOA Fees
- 0.00
Interior Details
- Interior Features
- Ceiling Fan(s), Eat-in Kitchen, Primary Suite, Vaulted Ceiling(s), Walk-In Closet(s)
- Appliances
- Dishwasher, Microwave, Oven, Refrigerator
- Electric
- Other
- Flooring
- Carpet, Laminate, Vinyl
- Cooling
- Other
- Heating
- Forced Air
- Fireplaces Features
- Living Room, Wood Burning
- Utilities
- Electricity Connected, Natural Gas Connected
Exterior Details
- Features
- Private Yard
- Sewer
- Public Sewer
| Type | SqFt | Floor | # Stalls |
# Doors |
Doors Dimension |
Features | Description |
|---|---|---|---|---|---|---|---|
| Shed(s) | 0.00 | 0 |
0 |
Garage & Parking
| Type | SqFt | Floor | # Stalls |
# Doors |
Doors Dimension |
Features | Description |
|---|---|---|---|---|---|---|---|
| Shed(s) | 0.00 | 0 |
0 |
Exterior Construction
- Roof
- Composition
- Construction Materials
- Frame
- Exterior Features
- Private Yard
- Window Features
- Skylight(s)
- Builder Source
- Public Records
Land Details
- PPA
- 0.00
- Road Frontage Type
- Public
- Road Responsibility
- Public Maintained Road
- Road Surface Type
- Paved
- Sewer Fee
- 0.00
Schools
- Elementary School
- Madison
- Middle School
- Sabin
- High School
- Mitchell
Walk Score®
Listing Media
- Virtual Tour
- Click here to watch tour
Contact Agent
executed in 0.274 sec.













