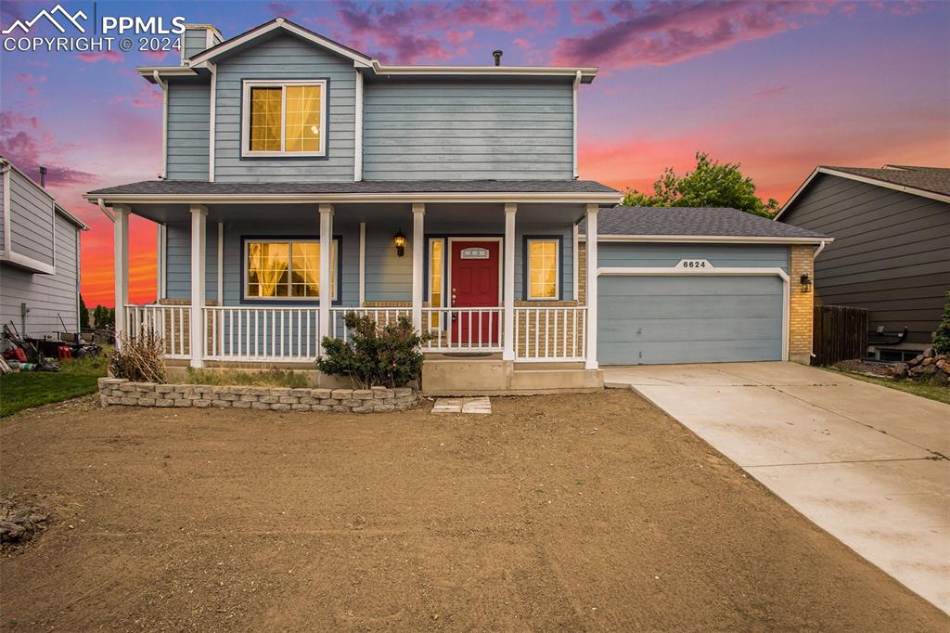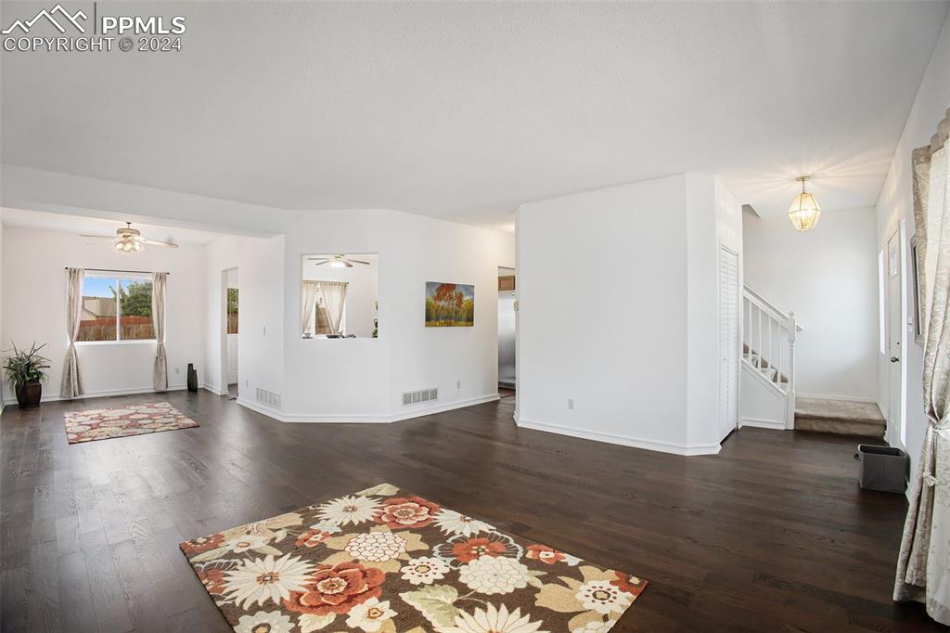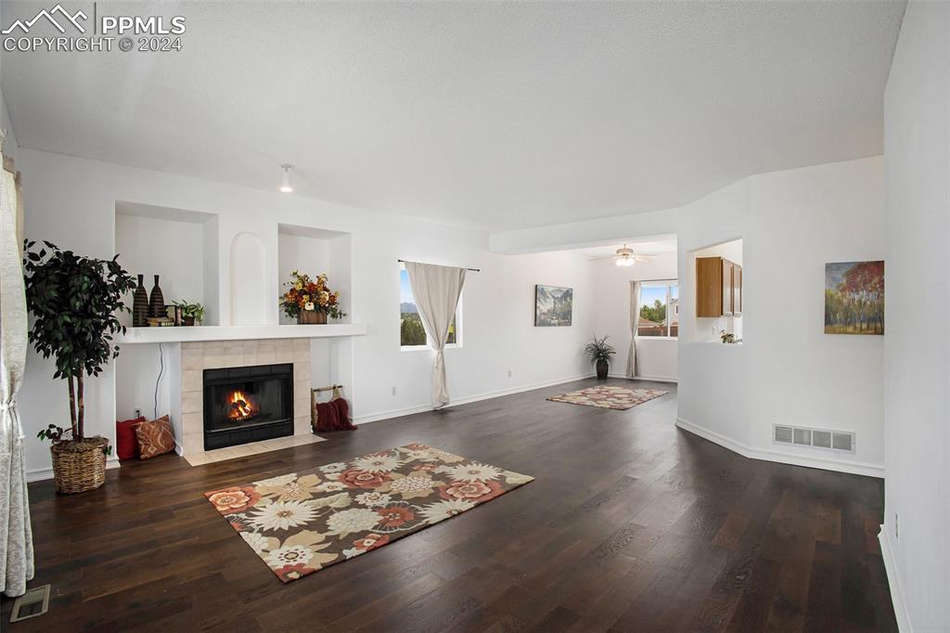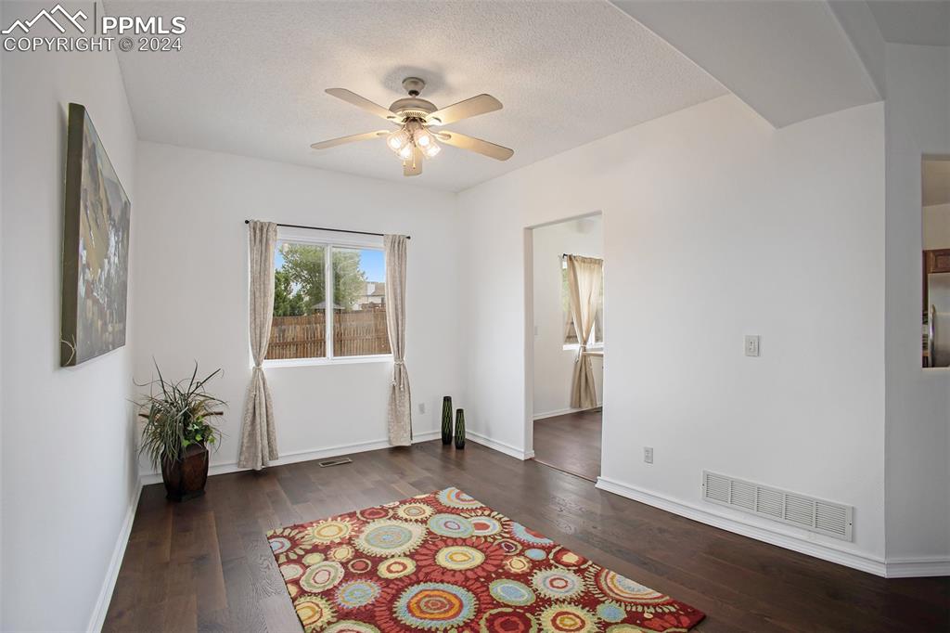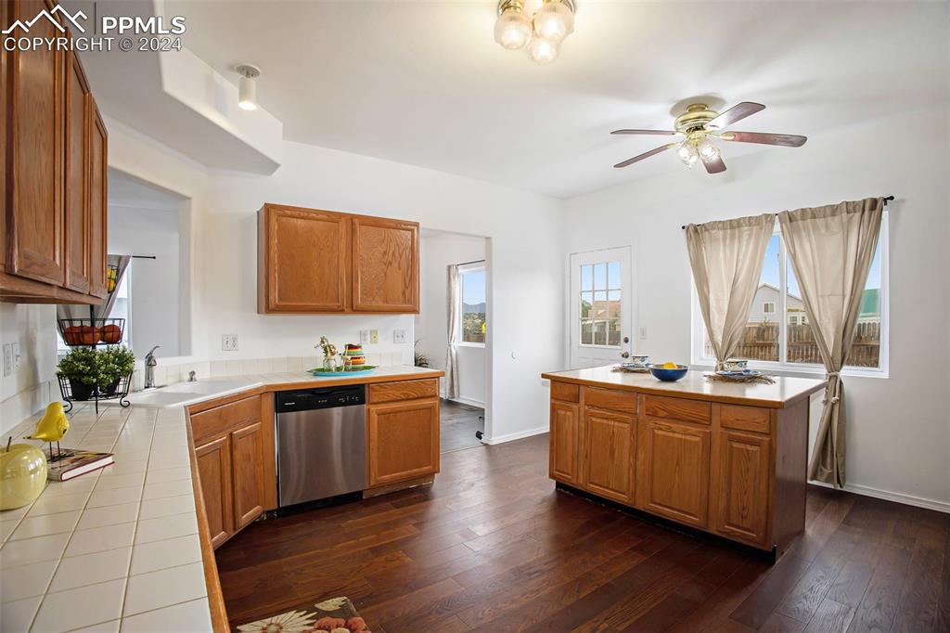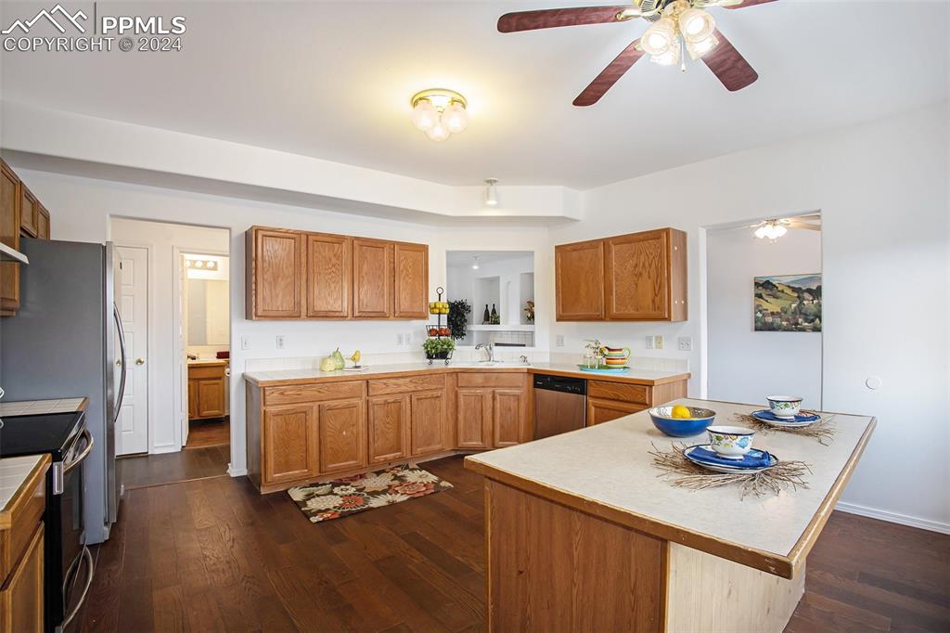6624 Kari Court
Colorado Springs, CO 80915 — El Paso County — Constitution Hills NeighborhoodResidential $400,000 Sold Listing# 7653186
4 beds 2478 sqft 0.1145 acres 1998 build
Property Description
Welcome to your new home! This spacious abode has 4 bedrooms, 3 bathrooms, and an oversized 2-car garage, providing ample space for your family and guests. The main and upper levels have fresh paint and new engineered hardwood flooring, lending a modern and inviting atmosphere to the entire home. The open layout offers a seamless flow between the living areas. The upper-level features 3 bedrooms, including a spacious master bedroom and 2 full bathrooms. Downstairs, you find a fully finished basement, complete with a cozy living room and a generously sized bedroom, perfect for accommodating guests or creating a private retreat. Outside, both the front and backyards await your personal touch, presenting a blank canvas for your landscaping dreams to come to life. Whether you envision a lush garden or a tranquil outdoor sanctuary, the possibilities are endless. There are spectacular views of Pikes Peak from the backyard. Conveniently located close to shopping, dining, schools, and is just minutes to Peterson Space Force Base. With its combination of spacious living areas, updates, and potential for personalization, this home offers the perfect blend of comfort and opportunity. Call to schedule a showing.
Listing Details
- Property Type
- Residential
- Listing#
- 7653186
- Source
- PPAR (Pikes Peak Association)
- Last Updated
- 07-12-2024 04:02pm
- Status
- Sold
Property Details
- Sold Price
- $400,000
- Location
- Colorado Springs, CO 80915
- SqFT
- 2478
- Year Built
- 1998
- Acres
- 0.1145
- Bedrooms
- 4
- Garage spaces
- 2
- Garage spaces count
- 2
Map
Property Level and Sizes
- SqFt Finished
- 2427
- SqFt Upper
- 808
- SqFt Main
- 835
- SqFt Basement
- 835
- Lot Description
- Cul-de-sac, Level, Mountain View
- Lot Size
- 4987.0000
- Base Floor Plan
- 2 Story
- Basement Finished %
- 94
Financial Details
- Previous Year Tax
- 1626.35
- Year Tax
- 2022
Interior Details
- Appliances
- Dishwasher, Disposal, Oven, Range, Refrigerator
- Fireplaces
- Gas, Main Level, One
- Utilities
- Electricity Connected, Natural Gas Connected
Exterior Details
- Fence
- Rear
- Wells
- 0
- Water
- Municipal
Room Details
- Baths Full
- 2
- Main Floor Bedroom
- 0
Garage & Parking
- Garage Type
- Attached
- Garage Spaces
- 2
- Garage Spaces
- 2
- Parking Features
- Garage Door Opener
Exterior Construction
- Structure
- Framed on Lot,Frame
- Siding
- Masonite Type
- Roof
- Composite Shingle
- Construction Materials
- Existing Home
Land Details
- Water Tap Paid (Y/N)
- No
Schools
- School District
- Falcon-49
Walk Score®
Listing Media
- Virtual Tour
- Click here to watch tour
Contact Agent
executed in 0.005 sec.




