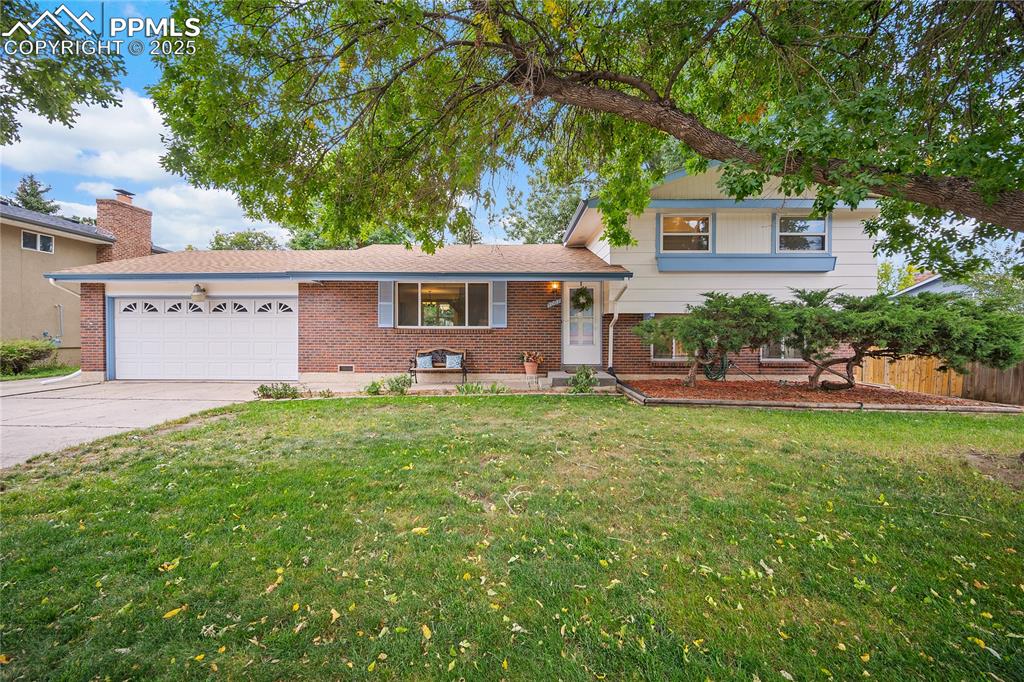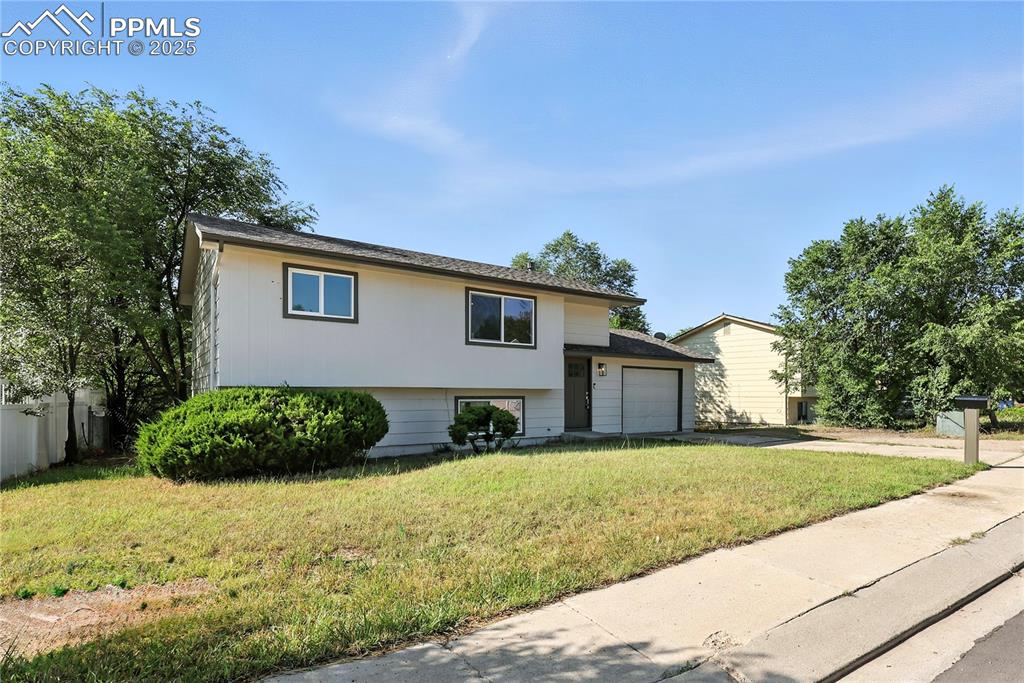6750 Mission Road
Colorado Springs, CO 80915 — El Paso County — Cimarron Hills NeighborhoodResidential $318,000 Sold Listing# 9787896
4 beds 2 baths 1764.00 sqft Lot size: 8400.00 sqft 0.19 acres 1970 build
Updated: 01-12-2021 02:06pm
Property Description
Flexible Living Spaces on Large Lot in D11!This home is ready to start the new year with new owners! With a split level floor plan, this home offers flexibility in living spaces. The entry offers a catch-all area for shoes and keys. Head to the upper (main) level to find your living room with lots of natural light. A kitchen and dining space are adjacent to the living room. Just off the dining space, you walk out to the BRAND NEW deck. It’s stunning and was installed just this summer. You can enjoy the Colorado summers out on the deck as your outdoor dining and entertaining space. Going back into the house, you have two bedrooms that share a full bathroom with updated vanity. Head down to the lower level to find a massive family room that could be used for a variety of functions! Use one space as a secondary living room or play space, and the other half as an open office or e-learning space! Find two more bedrooms that share a ¾ bath on this level too. Your laundry space with electric hookups and a closet for storage are found on this level as well. Your backyard is large and just needs a finish out to make it fully fenced. A one car garage offers more storage space for the home and has a door to the backyard for easy access. With Peterson AFB only minutes away, the commute will be a breeze!
Listing Details
- Property Type
- Residential
- Listing#
- 9787896
- Source
- REcolorado (Denver)
- Last Updated
- 01-12-2021 02:06pm
- Status
- Sold
- Status Conditions
- None Known
- Der PSF Total
- 180.27
- Off Market Date
- 12-21-2020 12:00am
Property Details
- Property Subtype
- Single Family Residence
- Sold Price
- $318,000
- Original Price
- $295,000
- List Price
- $318,000
- Location
- Colorado Springs, CO 80915
- SqFT
- 1764.00
- Year Built
- 1970
- Acres
- 0.19
- Bedrooms
- 4
- Bathrooms
- 2
- Parking Count
- 1
- Levels
- Bi-Level
Map
Property Level and Sizes
- SqFt Lot
- 8400.00
- Lot Features
- Ceiling Fan(s), Eat-in Kitchen, Laminate Counters
- Lot Size
- 0.19
Financial Details
- PSF Total
- $180.27
- PSF Finished
- $180.27
- PSF Above Grade
- $180.27
- Previous Year Tax
- 1323.00
- Year Tax
- 2019
- Is this property managed by an HOA?
- No
- Primary HOA Fees
- 0.00
Interior Details
- Interior Features
- Ceiling Fan(s), Eat-in Kitchen, Laminate Counters
- Electric
- None
- Flooring
- Carpet, Vinyl
- Cooling
- None
- Heating
- Forced Air
- Utilities
- Electricity Available
Exterior Details
- Water
- Public
- Sewer
- Public Sewer
Garage & Parking
- Parking Spaces
- 1
Exterior Construction
- Roof
- Composition
- Construction Materials
- Frame
Land Details
- PPA
- 1673684.21
- Well Type
- Community
- Sewer Fee
- 0.00
Schools
- Elementary School
- McAuliffe
- Middle School
- Swigert
- High School
- Mitchell
Walk Score®
Listing Media
- Virtual Tour
- Click here to watch tour
Contact Agent
executed in 0.288 sec.













