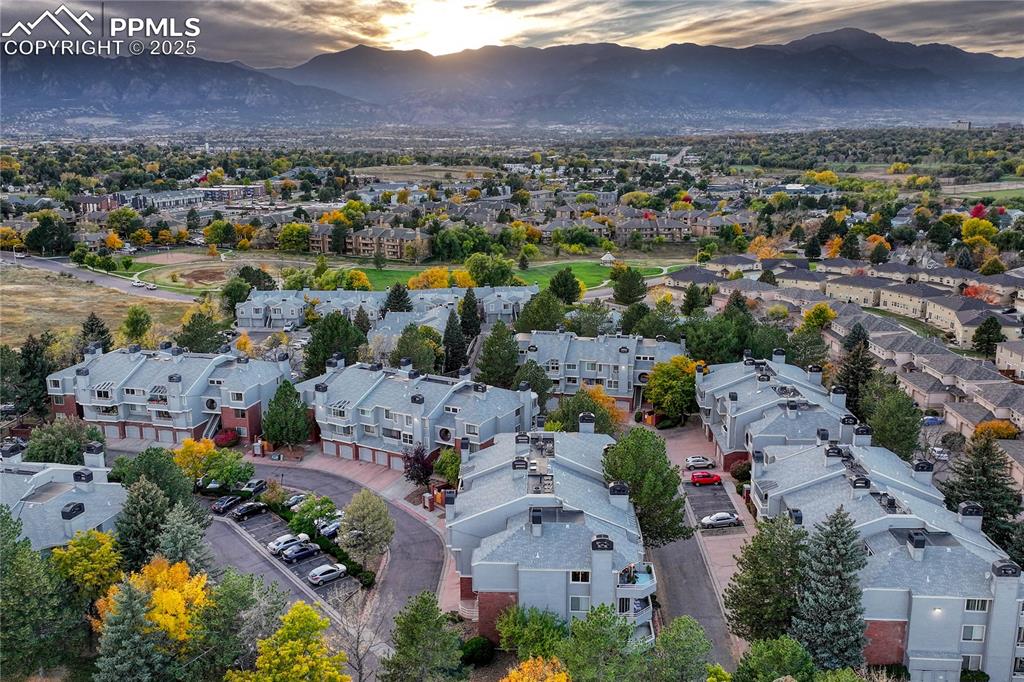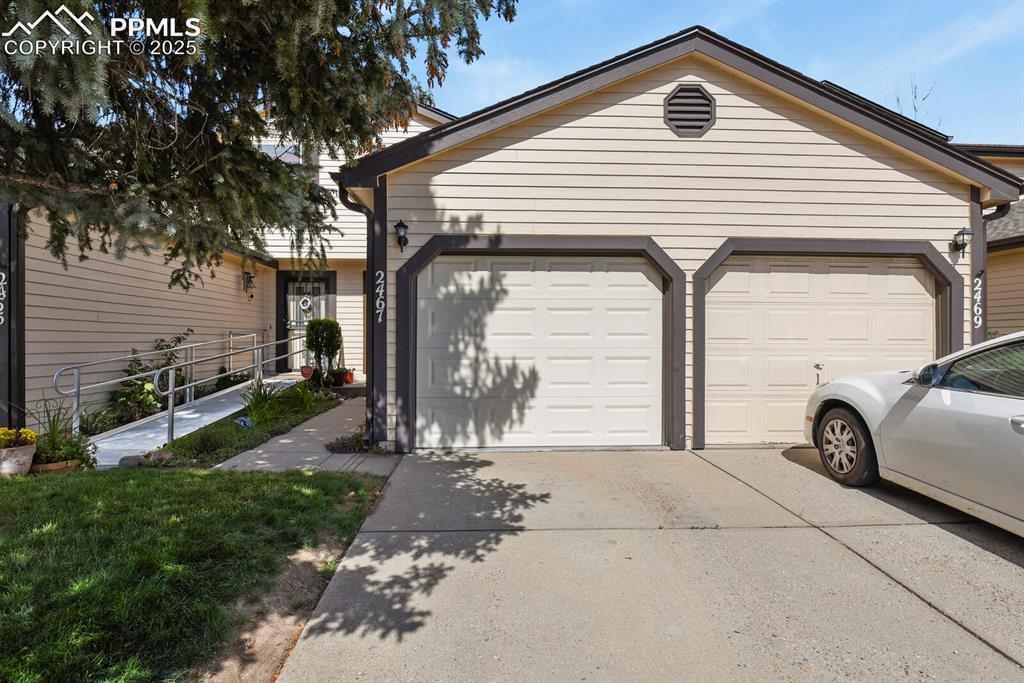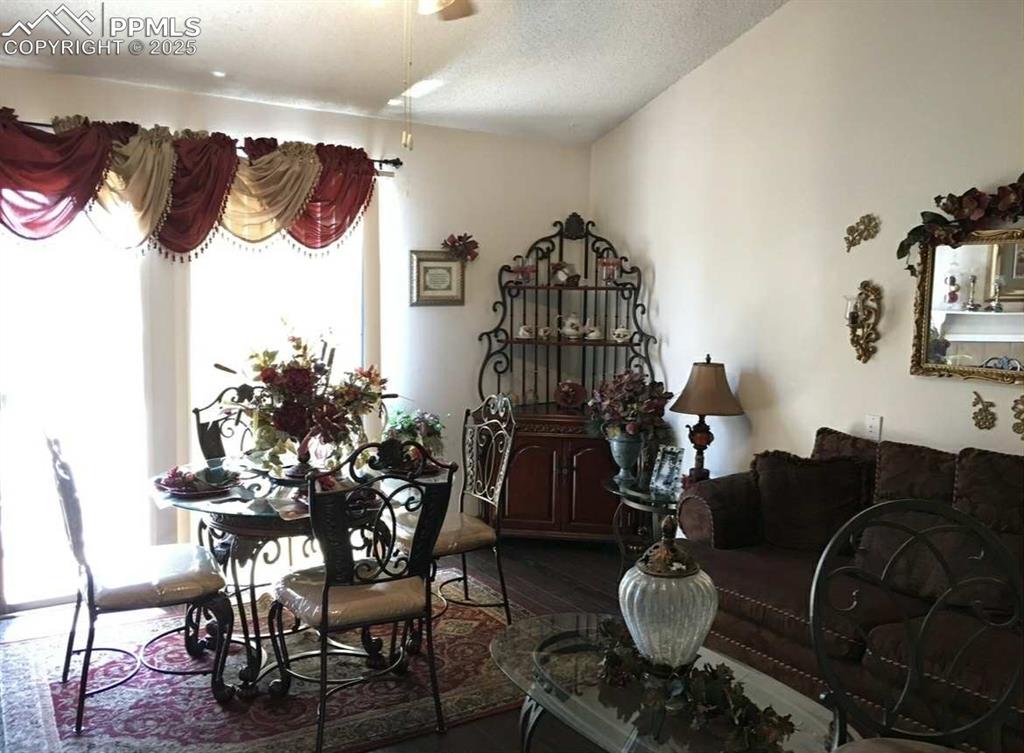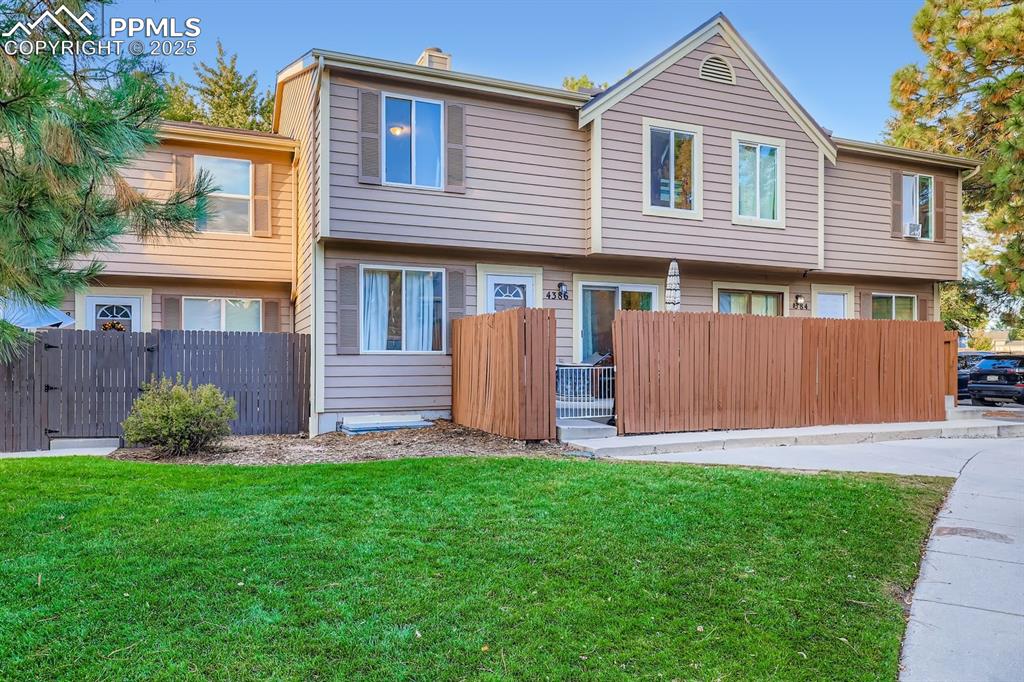2328 Lexington Village Lane
Colorado Springs, CO 80916 — El Paso County — Lexington Village NeighborhoodCondominium $175,000 Sold Listing# 9340706
2 beds 3 baths 1560.00 sqft Lot size: 501.00 sqft 0.01 acres 1985 build
Updated: 04-10-2020 12:07pm
Property Description
What a find! 2 bedrooms 3 Bathroom Condo with full basement. Walk into the living room with fireplace for those cold evenings. Kitchen and dining room walk out to a patio for easy summer BBQ. Upstairs you will find a large master suite with walk in closet, along with an additional bedroom. The basement offers a large open family room great for entertaining! Don't miss this home!!
Listing Details
- Property Type
- Condominium
- Listing#
- 9340706
- Source
- REcolorado (Denver)
- Last Updated
- 04-10-2020 12:07pm
- Status
- Sold
- Status Conditions
- None Known
- Der PSF Total
- 112.18
- Off Market Date
- 02-18-2020 12:00am
Property Details
- Property Subtype
- Condominium
- Sold Price
- $175,000
- Original Price
- $172,000
- List Price
- $175,000
- Location
- Colorado Springs, CO 80916
- SqFT
- 1560.00
- Year Built
- 1985
- Acres
- 0.01
- Bedrooms
- 2
- Bathrooms
- 3
- Parking Count
- 1
- Levels
- Three Or More
Map
Property Level and Sizes
- SqFt Lot
- 501.00
- Lot Features
- Ceiling Fan(s), Eat-in Kitchen, Walk-In Closet(s)
- Lot Size
- 0.01
- Basement
- Full
- Common Walls
- End Unit
Financial Details
- PSF Total
- $112.18
- PSF Finished
- $113.64
- PSF Above Grade
- $165.72
- Previous Year Tax
- 406.00
- Year Tax
- 2018
- Is this property managed by an HOA?
- Yes
- Primary HOA Management Type
- Professionally Managed
- Primary HOA Name
- Z&R property Management
- Primary HOA Phone Number
- 719 594-0506
- Primary HOA Fees Included
- Exterior Maintenance w/out Roof, Maintenance Grounds, Snow Removal, Trash
- Primary HOA Fees
- 151.00
- Primary HOA Fees Frequency
- Monthly
- Primary HOA Fees Total Annual
- 1812.00
Interior Details
- Interior Features
- Ceiling Fan(s), Eat-in Kitchen, Walk-In Closet(s)
- Appliances
- Dishwasher, Disposal, Range Hood, Refrigerator
- Electric
- Central Air
- Cooling
- Central Air
- Heating
- Forced Air, Natural Gas
- Fireplaces Features
- Living Room
- Utilities
- Natural Gas Connected
Exterior Details
- Patio Porch Features
- Patio
- Water
- Public
- Sewer
- Public Sewer
Room Details
# |
Type |
Dimensions |
L x W |
Level |
Description |
|---|---|---|---|---|---|
| 1 | Bathroom (Full) | - |
- |
Upper |
|
| 2 | Bathroom (1/2) | - |
- |
Main |
|
| 3 | Bathroom (3/4) | - |
- |
Basement |
|
| 4 | Master Bedroom | - |
16.00 x 10.00 |
Upper |
|
| 5 | Bedroom | - |
12.00 x 11.00 |
Upper |
|
| 6 | Dining Room | - |
8.00 x 8.00 |
Main |
|
| 7 | Kitchen | - |
10.00 x 7.00 |
Main |
|
| 8 | Living Room | - |
20.00 x 20.00 |
Main |
|
| 9 | Family Room | - |
22.00 x 19.00 |
Basement |
Garage & Parking
- Parking Spaces
- 1
| Type | # of Spaces |
L x W |
Description |
|---|---|---|---|
| Reserved - Exclusive Use Only | 2 |
- |
Exterior Construction
- Roof
- Composition
- Construction Materials
- Frame
- Security Features
- Carbon Monoxide Detector(s)
Land Details
- PPA
- 17500000.00
- Road Frontage Type
- Public Road
- Road Surface Type
- Paved
- Sewer Fee
- 0.00
Schools
- Elementary School
- Bricker
- Middle School
- Panorama
- High School
- Sierra High
Walk Score®
Contact Agent
executed in 0.473 sec.













