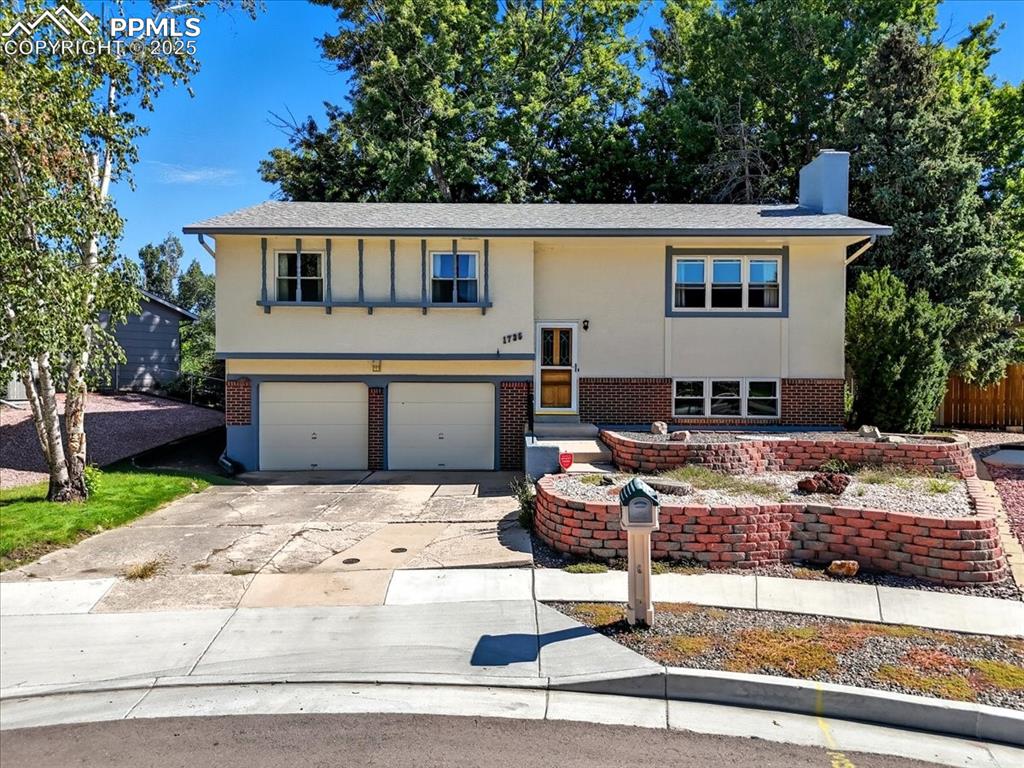418 Miller Road
Colorado Springs, CO 80916 — El Paso County — Millers Crossing NeighborhoodResidential $435,000 Sold Listing# 1586414
3 beds 3 baths 1439.00 sqft Lot size: 7018.00 sqft 0.16 acres 2001 build
Updated: 06-05-2024 02:55pm
Property Description
This fully UPDATED corner lot 3 bed, 2.5 bath residence boasts great curb appeal, a large front yard, new 2 car garage door, and oversized porch. Inside you will find a spacious living area w/soaring ceilings, new flooring, paint, stylish light fixtures, and a 3-way fireplace. The eat-in kitchen has newer cabinetry w/marble counters, custom subway tile backsplash, and all the built-in appliances. Upstairs boasts the primary bedroom, w/its new carpet, walk-in closet, custom barn door, and ensuite w/dual vessel sinks. Finally, the fully fenced backyard has a sprinkler system as well as a seating area w/a newly built pergola.
Listing Details
- Property Type
- Residential
- Listing#
- 1586414
- Source
- REcolorado (Denver)
- Last Updated
- 06-05-2024 02:55pm
- Status
- Sold
- Status Conditions
- None Known
- Off Market Date
- 04-27-2024 12:00am
Property Details
- Property Subtype
- Single Family Residence
- Sold Price
- $435,000
- Original Price
- $439,900
- Location
- Colorado Springs, CO 80916
- SqFT
- 1439.00
- Year Built
- 2001
- Acres
- 0.16
- Bedrooms
- 3
- Bathrooms
- 3
- Levels
- Two
Map
Property Level and Sizes
- SqFt Lot
- 7018.00
- Lot Features
- Built-in Features, Ceiling Fan(s), Eat-in Kitchen, High Ceilings, High Speed Internet, Marble Counters, Primary Suite, Vaulted Ceiling(s), Walk-In Closet(s)
- Lot Size
- 0.16
- Foundation Details
- Concrete Perimeter
Financial Details
- Previous Year Tax
- 693.00
- Year Tax
- 2022
- Is this property managed by an HOA?
- Yes
- Primary HOA Name
- Miller's Crossing Owners Association Inc.
- Primary HOA Phone Number
- 303-420-4433
- Primary HOA Fees Included
- Trash
- Primary HOA Fees
- 40.00
- Primary HOA Fees Frequency
- Monthly
Interior Details
- Interior Features
- Built-in Features, Ceiling Fan(s), Eat-in Kitchen, High Ceilings, High Speed Internet, Marble Counters, Primary Suite, Vaulted Ceiling(s), Walk-In Closet(s)
- Appliances
- Dishwasher, Disposal, Microwave, Range
- Laundry Features
- In Unit
- Electric
- Central Air
- Flooring
- Carpet, Vinyl
- Cooling
- Central Air
- Heating
- Forced Air, Natural Gas
- Fireplaces Features
- Gas Log, Living Room
- Utilities
- Cable Available, Electricity Available, Internet Access (Wired), Natural Gas Available, Phone Available
Exterior Details
- Features
- Private Yard, Rain Gutters
- Water
- Public
- Sewer
- Public Sewer
Garage & Parking
Exterior Construction
- Roof
- Composition
- Construction Materials
- Frame, Wood Siding
- Exterior Features
- Private Yard, Rain Gutters
- Window Features
- Double Pane Windows
- Security Features
- Smoke Detector(s)
- Builder Source
- Public Records
Land Details
- PPA
- 0.00
- Road Frontage Type
- Public
- Road Responsibility
- Public Maintained Road
- Road Surface Type
- Paved
- Sewer Fee
- 0.00
Schools
- Elementary School
- Edison
- Middle School
- Swigert
- High School
- Mitchell
Walk Score®
Contact Agent
executed in 0.490 sec.













