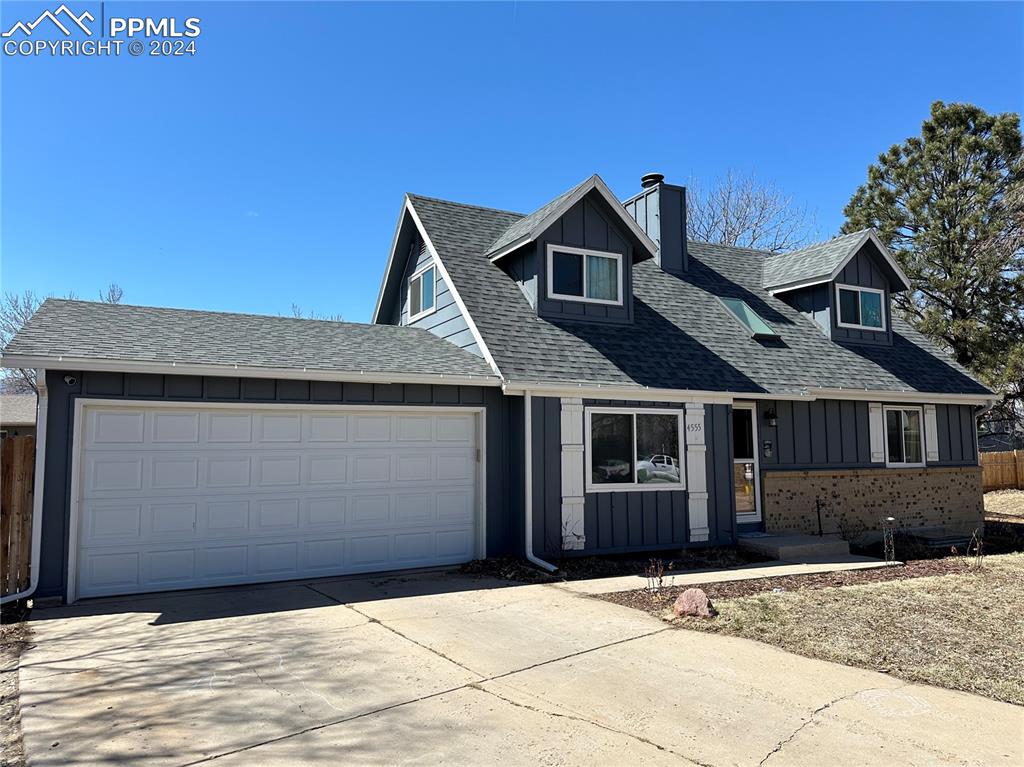4555 Endicott Drive
Colorado Springs, CO 80916 — El Paso County — Bellehaven NeighborhoodResidential $400,000 Sold Listing# 1622050
6 beds 2332 sqft 0.2544 acres 1978 build
Property Description
Welcome to your spacious 6-bedroom home nestled on a quarter-acre lot, ideally situated in a peaceful cul-de-sac just steps away from the middle school. This charming home boasts a thoughtfully designed layout with versatile living spaces across its three levels. Step into the inviting main level where you will find the living room, dining area, and kitchen. Two generously sized bedrooms and a full bathroom complete this level, offering convenience and comfort. Main level master bedroom, accompanied by a full bathroom and an additional bedroom, providing ample space for rest and relaxation. Meanwhile, the lower level unveils two more bedrooms and a cozy family room, highlighted by a rustic wood fireplace, perfect for cozy evenings spent unwinding with loved ones. Upstairs you'll find 2 more bedrooms. Step outside through the dining area and behold the pièce de résistance – an expansive backyard awaiting your creative touch to transform it into your own private sanctuary. With a concrete patio and an array of mature trees providing natural shade, this outdoor haven beckons for al fresco gatherings and tranquil moments amidst nature's embrace. Conveniently located near the Sand Creek Trail, SE Armed Services YMCA, and just a stone's throw away from Ft Carson, this home offers both serenity and accessibility to a host of amenities and outdoor adventures. Don't miss the opportunity to make this enchanting property your own slice of Colorado paradise.
Listing Details
- Property Type
- Residential
- Listing#
- 1622050
- Source
- PPAR (Pikes Peak Association)
- Last Updated
- 05-13-2024 03:34pm
- Status
- Sold
Property Details
- Sold Price
- $400,000
- Location
- Colorado Springs, CO 80916
- SqFT
- 2332
- Year Built
- 1978
- Acres
- 0.2544
- Bedrooms
- 6
- Garage spaces
- 2
- Garage spaces count
- 2
Map
Property Level and Sizes
- SqFt Finished
- 2245
- SqFt Upper
- 585
- SqFt Main
- 883
- SqFt Basement
- 864
- Lot Description
- Cul-de-sac, Level, Mountain View
- Lot Size
- 11083.0000
- Base Floor Plan
- 2 Story
- Basement Finished %
- 90
Financial Details
- Previous Year Tax
- 960.00
- Year Tax
- 2023
Interior Details
- Appliances
- 220v in Kitchen, Dishwasher, Disposal, Dryer, Microwave Oven, Oven, Refrigerator, Washer
- Fireplaces
- Basement, One, Wood Burning
- Utilities
- Cable Available, Electricity Connected, Natural Gas Connected, Solar
Exterior Details
- Fence
- Rear
- Wells
- 0
- Water
- Municipal
Room Details
- Baths Full
- 2
- Main Floor Bedroom
- M
- Laundry Availability
- Basement,Electric Hook-up
Garage & Parking
- Garage Type
- Attached
- Garage Spaces
- 2
- Garage Spaces
- 2
- Parking Features
- Garage Door Opener
Exterior Construction
- Structure
- Frame
- Siding
- Wood
- Roof
- Composite Shingle
- Construction Materials
- Existing Home
Land Details
- Water Tap Paid (Y/N)
- No
Schools
- School District
- Harrison-2
Walk Score®
Contact Agent
executed in 0.006 sec.









