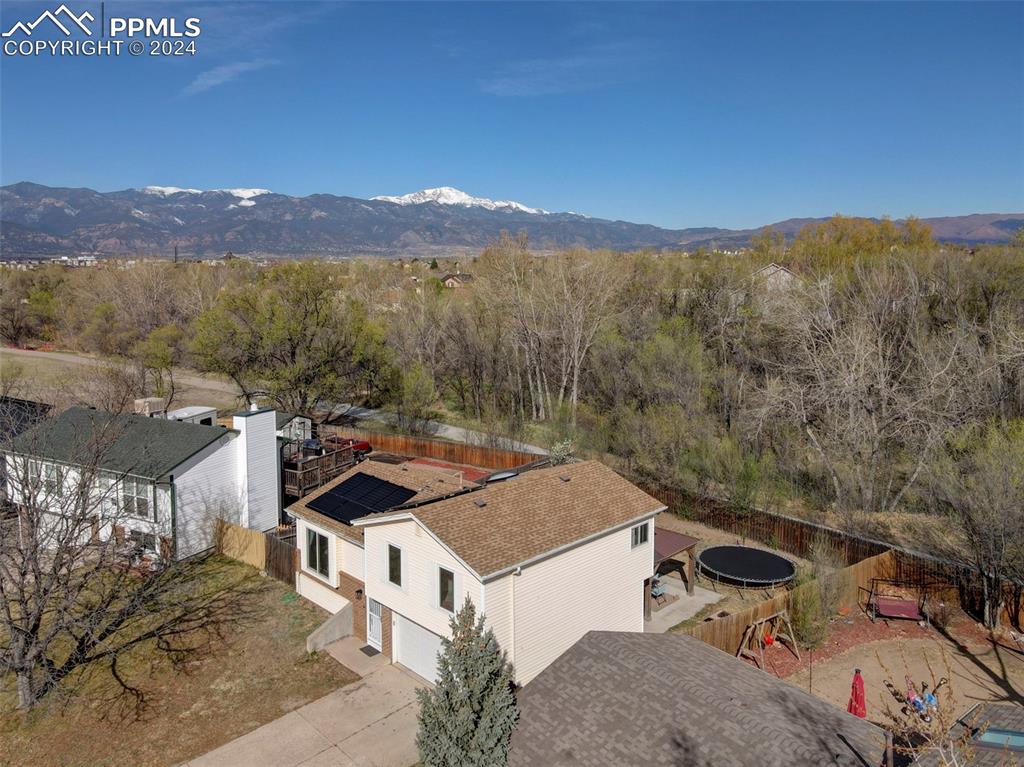4734 Trailmark Loop
Colorado Springs, CO 80916 — El Paso County — Trailmark NeighborhoodResidential $390,000 Sold Listing# 8387076
3 beds 1520 sqft 0.1409 acres 1983 build
Property Description
Discover the canvas for your home that backs to the Sand Creek Trail! This inviting bi-level residence with a finished basement includes 3 beds, 2 baths, and a versatile loft that offers an exceptional opportunity to infuse your personal style and create a space that truly reflects your vision.Envision the possibilities as you enter and are greeted by open railing that leads to a sunlit living space. The open-concept layout effortlessly flows into the dining area and kitchen, providing the ideal backdrop for hosting intimate gatherings. The kitchen has birch cabinets, a gas oven/range and plenty of storage. Step out onto a large composite deck overlooking the backyard and view of the trail with direct access through your gate.Upstairs, the primary suite awaits your personal touch, along with the second bedroom and loft. The loft can be a reading room, game room, craft area or playroom, so may options! The bathroom offers direct access from the loft and the primary suite. Downstairs is another suite with an attached bathroom. This can be used as another bedroom or home office! The convenience for guests to have a private bathroom makes for a comfortable stay. The laundry room is also located here and the appliances stay.Outside, the expansive deck and backyard invite you to bring your outdoor space to life. As you descend from the deck, you are greeted with a concrete patio with a beautiful covered pergola. This is such a great space for entertaining! Add some lights and enjoy. Windows have all been replaced by the previous owner and the home has been lived in and loved by the current owners. Solar panels are paid off. Don't miss the opportunity to see this one!Conveniently located near amenities, including Wildflower Park with a Pikes Peak backdrop and access from the trail behind your new home and the Powers corridor, this makes for a great location in a well established neighborhood.
Listing Details
- Property Type
- Residential
- Listing#
- 8387076
- Source
- PPAR (Pikes Peak Association)
- Last Updated
- 05-29-2024 12:53pm
- Status
- Sold
Property Details
- Sold Price
- $390,000
- Location
- Colorado Springs, CO 80916
- SqFT
- 1520
- Year Built
- 1983
- Acres
- 0.1409
- Bedrooms
- 3
- Garage spaces
- 2
- Garage spaces count
- 2
Map
Property Level and Sizes
- SqFt Finished
- 1520
- SqFt Upper
- 1040
- SqFt Lower
- 480
- Lot Description
- Backs to Open Space, Level, Sloping
- Lot Size
- 6136.0000
- Base Floor Plan
- Bi-level
Financial Details
- Previous Year Tax
- 971.92
- Year Tax
- 2022
Interior Details
- Appliances
- Dishwasher, Disposal, Dryer, Gas in Kitchen, Microwave Oven, Oven, Range, Refrigerator, Self Cleaning Oven, Washer
- Utilities
- Cable Available, Electricity Connected, Natural Gas Connected, Solar
Exterior Details
- Fence
- Rear
- Wells
- 0
- Water
- Municipal
- Out Buildings
- Gazebo
Room Details
- Baths Full
- 1
- Main Floor Bedroom
- 0
- Laundry Availability
- Electric Hook-up,Lower
Garage & Parking
- Garage Type
- Attached
- Garage Spaces
- 2
- Garage Spaces
- 2
- Parking Features
- Garage Door Opener, Oversized, Workshop
- Out Buildings
- Gazebo
Exterior Construction
- Structure
- Framed on Lot
- Siding
- Brick,Wood
- Roof
- Composite Shingle
- Construction Materials
- Existing Home
Land Details
- Water Tap Paid (Y/N)
- No
Schools
- School District
- Harrison-2
Walk Score®
Contact Agent
executed in 0.006 sec.









