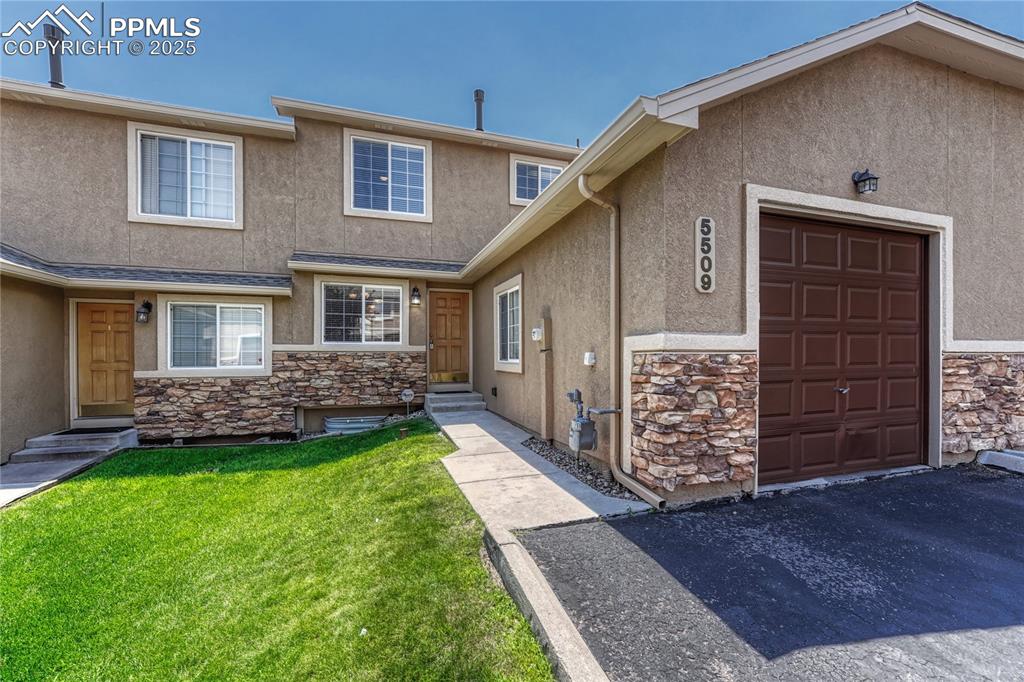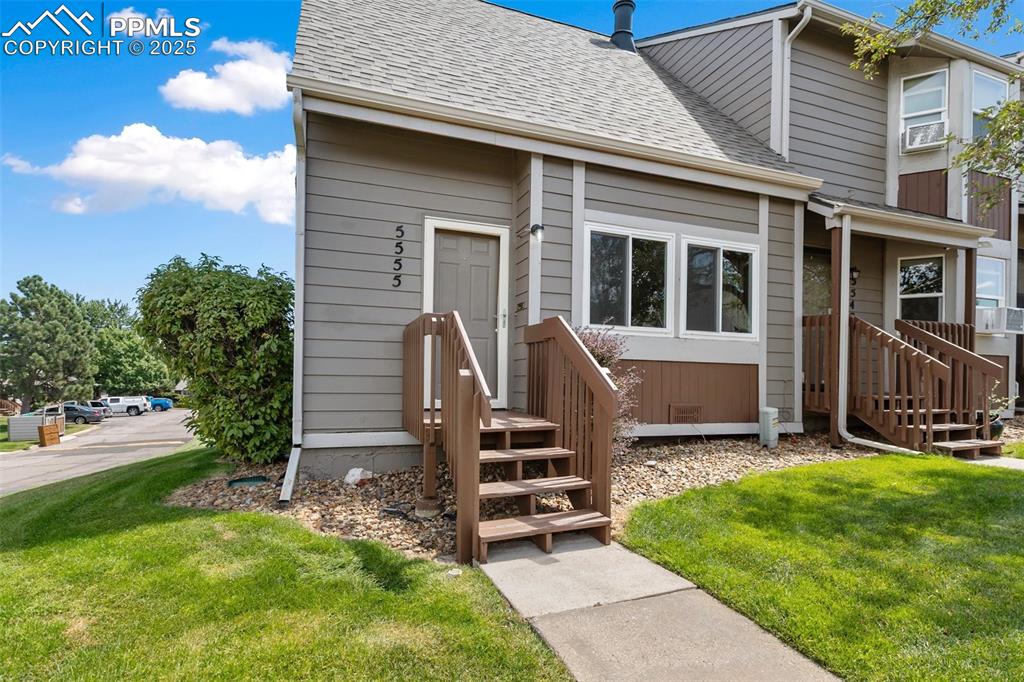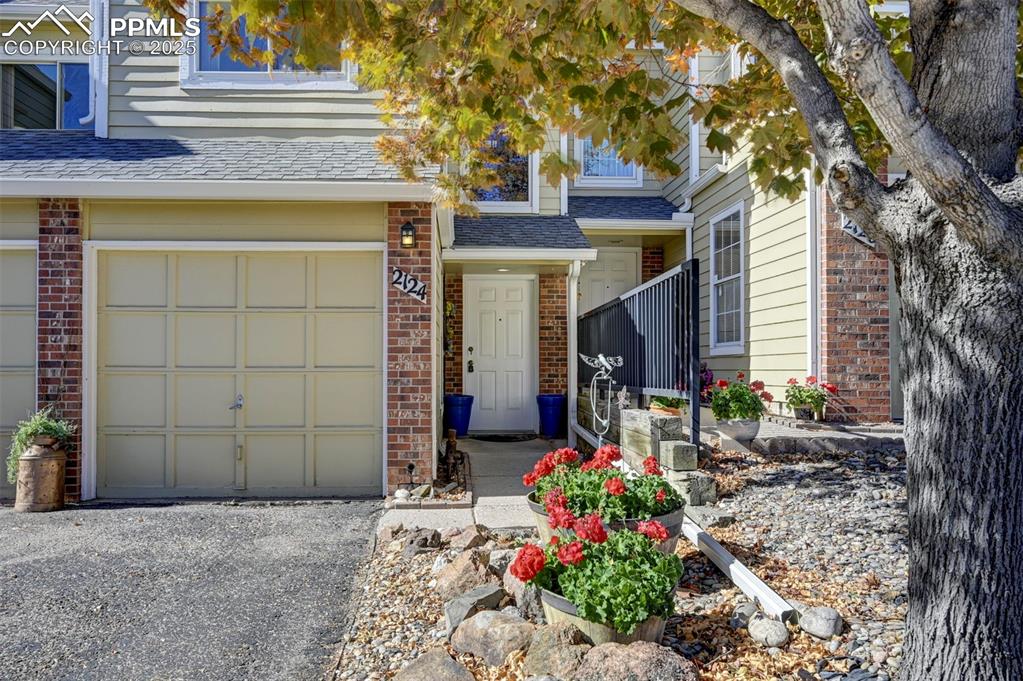2732 Hearthwood Lane
Colorado Springs, CO 80917 — El Paso County — Hearthwood NeighborhoodTownhome $262,000 Sold Listing# 8068663
2 beds 1 baths 901.00 sqft Lot size: 871.20 sqft 0.02 acres 1979 build
Updated: 08-13-2024 03:37pm
Property Description
Full of natural light and upgraded features, this 901 square foot, two bed, one bath townhome is truly move-in ready with all appliances included. Located in the Village Seven area with a sought-after single-level layout, this light and bright home is convenient and accessible for all. The kitchen features an updated refrigerator and range hood from 2022, as well as beautiful and durable ceramic tile flooring that extends through the laundry room and entryway.
In the living room, dining room, and hallway, the floors are a gorgeous Red Oak Hardwood. The real wood burning fireplace, the updated lighting, and the added ceiling fans make it easy to find light and comfort all year round. Access a lovely outdoor area from the living and dining room and enjoy plenty of natural light. Luxury features like a porcelain tile bathroom, marble bathroom vanity, and custom closet organization system in the master closet make this home an extraordinary find. The spacious master bedroom features two separate closets with a Jack and Jill bath.
Enjoy lower bills thanks to efficiency features like an upgraded dual stage, 96% energy efficient HVAC system installed in 2019, plus an efficient sliding door and windows installed in 2018. Even more upgrades like a 2021 water heater and regulator, a 2021 dryer, and an attached personal carport add to stress-free ease of living at this beautiful property. There’s no shortage of storage with a laundry area featuring built-in cabinets, a coat closet, two linen closets, and a separate locked closet in the parking area.
This townhome is ideally located near many restaurants, grocery stores, public transport, the hospital, and shopping. Across the street, access Palmer Park and a lovely walking trail just outside the townhome complex. The large trees, ample guest parking, and delightful community atmosphere make this a convenient and pleasant place to live. Don’t miss this desirable end unit!
Listing Details
- Property Type
- Townhome
- Listing#
- 8068663
- Source
- REcolorado (Denver)
- Last Updated
- 08-13-2024 03:37pm
- Status
- Sold
- Status Conditions
- None Known
- Off Market Date
- 07-11-2024 12:00am
Property Details
- Property Subtype
- Townhouse
- Sold Price
- $262,000
- Original Price
- $260,000
- Location
- Colorado Springs, CO 80917
- SqFT
- 901.00
- Year Built
- 1979
- Acres
- 0.02
- Bedrooms
- 2
- Bathrooms
- 1
- Levels
- One
Map
Property Level and Sizes
- SqFt Lot
- 871.20
- Lot Features
- Built-in Features, Ceiling Fan(s), Eat-in Kitchen, High Speed Internet, Solid Surface Counters
- Lot Size
- 0.02
- Basement
- Crawl Space
- Common Walls
- End Unit
Financial Details
- Previous Year Tax
- 602.00
- Year Tax
- 2023
- Is this property managed by an HOA?
- Yes
- Primary HOA Name
- Hammersmith
- Primary HOA Phone Number
- 719-389-0700
- Primary HOA Amenities
- Pool
- Primary HOA Fees Included
- Maintenance Structure, Snow Removal, Trash
- Primary HOA Fees
- 294.00
- Primary HOA Fees Frequency
- Monthly
Interior Details
- Interior Features
- Built-in Features, Ceiling Fan(s), Eat-in Kitchen, High Speed Internet, Solid Surface Counters
- Appliances
- Dishwasher, Dryer, Range, Refrigerator, Self Cleaning Oven, Washer
- Laundry Features
- In Unit
- Electric
- Central Air
- Flooring
- Carpet, Tile, Wood
- Cooling
- Central Air
- Heating
- Forced Air, Wood
- Fireplaces Features
- Family Room, Wood Burning
- Utilities
- Electricity Connected, Natural Gas Connected, Phone Connected
Exterior Details
- Water
- Public
- Sewer
- Public Sewer
Garage & Parking
Exterior Construction
- Roof
- Composition
- Construction Materials
- Frame
- Window Features
- Window Coverings
- Security Features
- Smoke Detector(s)
- Builder Source
- Public Records
Land Details
- PPA
- 0.00
- Road Frontage Type
- Public
- Road Responsibility
- Public Maintained Road
- Road Surface Type
- Paved
- Sewer Fee
- 0.00
Schools
- Elementary School
- Penrose
- Middle School
- Sabin
- High School
- Mitchell
Walk Score®
Listing Media
- Virtual Tour
- Click here to watch tour
Contact Agent
executed in 0.534 sec.













