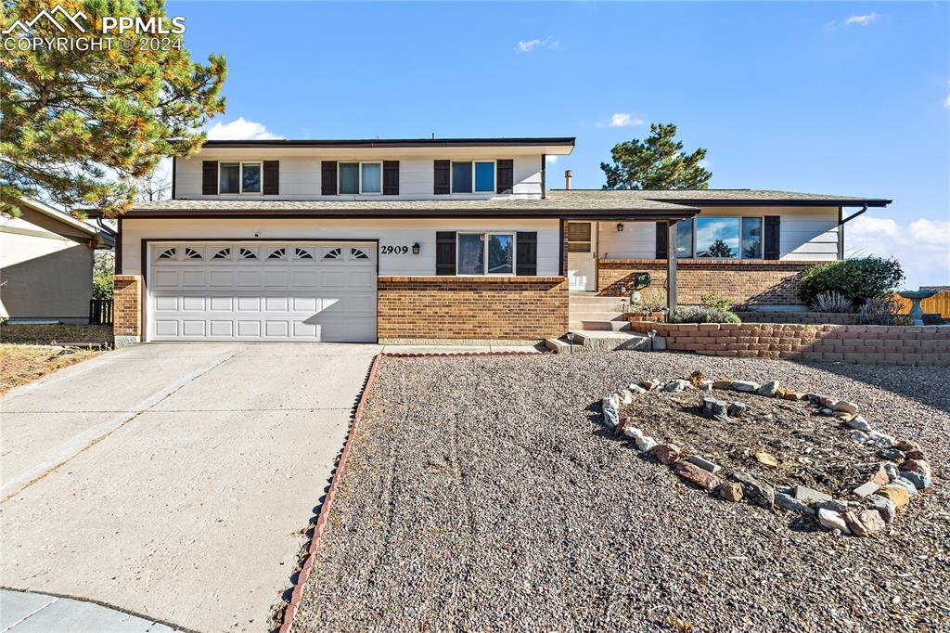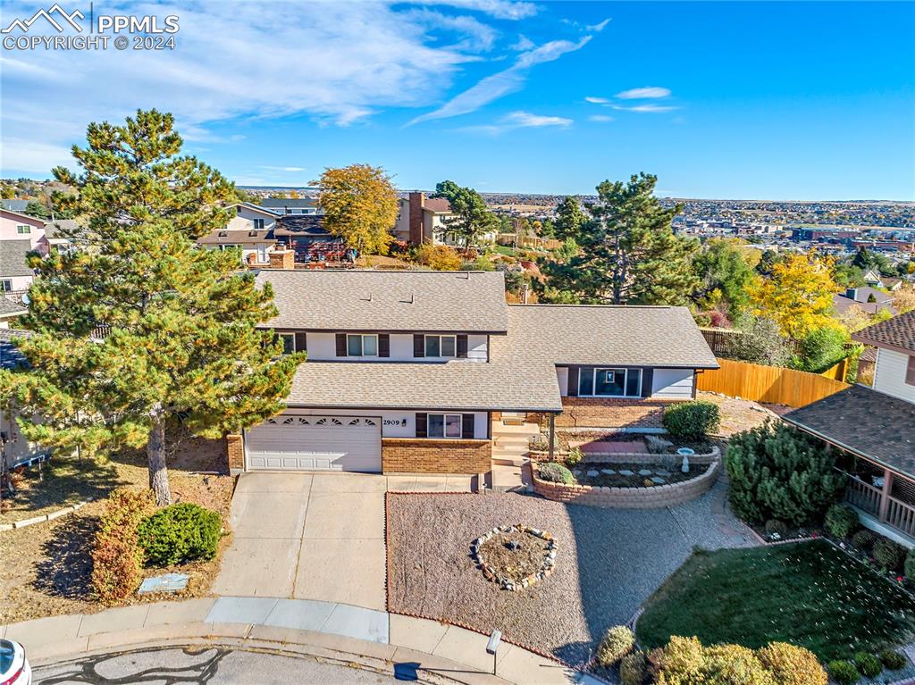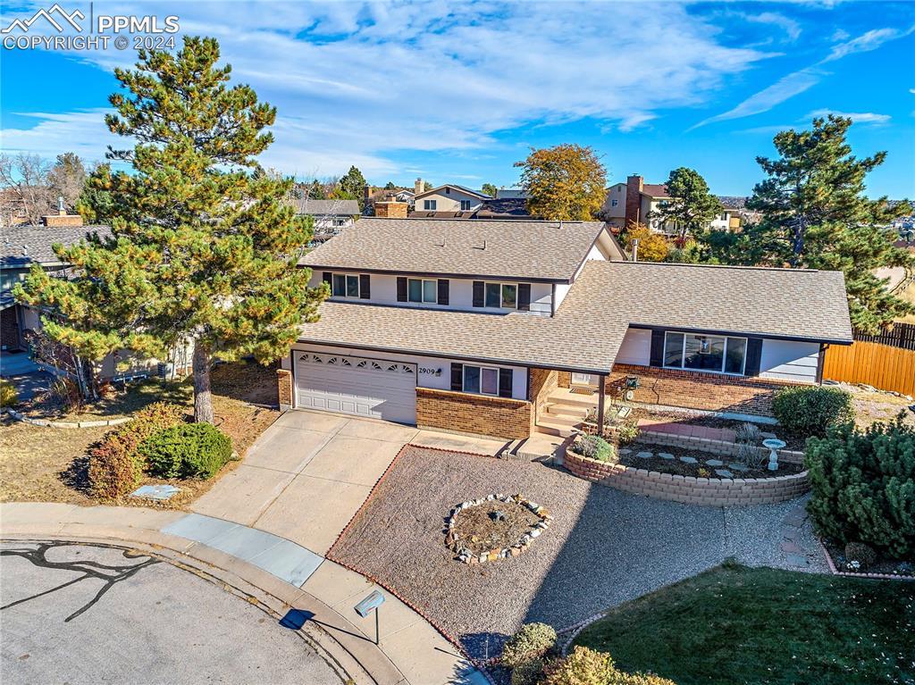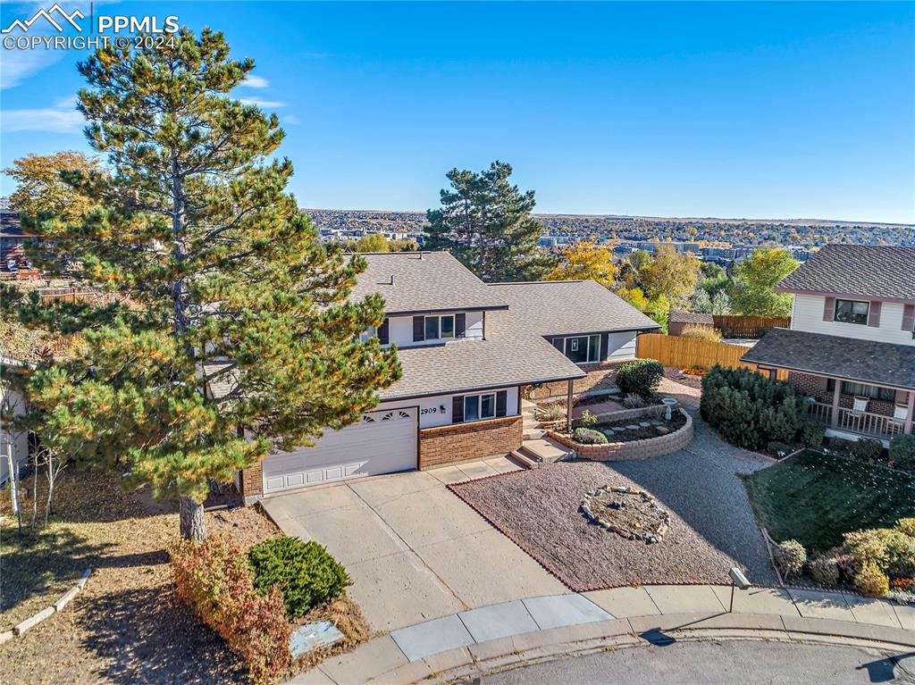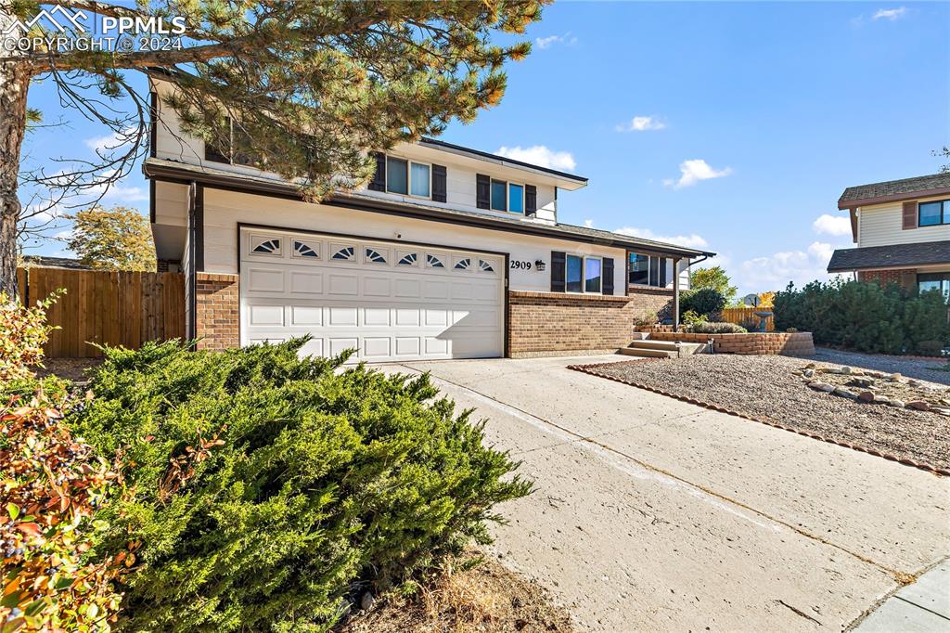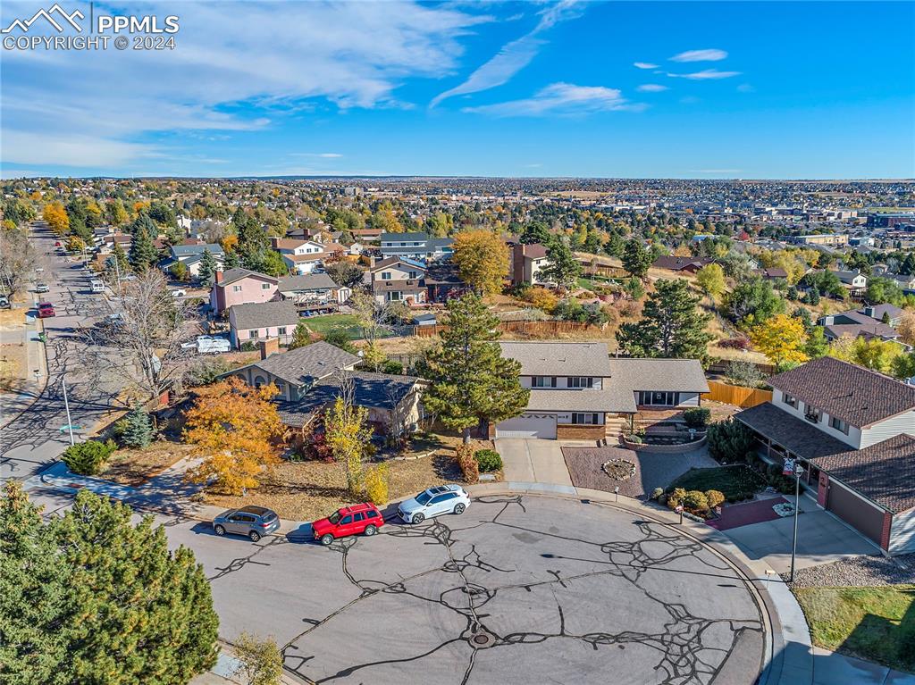2909 Escapardo Place
Colorado Springs, CO 80917 — El Paso County — Villa Loma NeighborhoodResidential $480,000 Sold Listing# 5574835
4 beds 2868 sqft 0.2200 acres 1977 build
Property Description
Nestled on a serene cul-de-sac in the coveted Villa Loma neighborhood of Colorado Springs, this stunning four-bedroom, three-bathroom property offers an idyllic haven. Boasting a two-car garage and some great renovations on the interior, this home is a true gem that seamlessly combines modern elegance with a nature lover's dream. The heart of this residence is the fully remodeled kitchen, a true masterpiece. Featuring sleek quartz countertops, upgraded Samsung stainless steel appliances, over/under cabinet lighting, and a stylish tile backsplash, this kitchen is sure to impress even the most discerning cooks. The kitchen connects to the dining area, creating an inviting space for shared meals and quality time with loved ones. The main and upper levels of the home is graced with gorgeous hardwood floors that not only add warmth but also provide easy maintenance and durability. The family room boasts heated ceramic tile floors, ensuring comfort during the cooler months. The room is centered around a wood-burning fireplace with blower, creating a cozy atmosphere that's perfect for unwinding after a long day or hosting gatherings. Step outside onto the large wood deck, which extends the living space and provides an ideal spot for outdoor relaxation and entertaining. Enjoy morning coffee or al fresco dining while taking in the breathtaking views of the expansive backyard, which backs up to the renowned 6.4-mile-long Homestead Trail. This trail is known for hiking, running, and birdwatching opportunities in a picturesque natural setting. In summary, this property offers an exceptional opportunity to experience the best of Colorado living. It seamlessly blends modern luxury with the tranquility and beauty of nature, providing a serene retreat from the hustle and bustle of everyday life. With its prime location, newer renovations, and proximity to the Homestead Trail, this home is an absolute dream. Don't miss the chance to make this magnificent property your forever home.
Listing Details
- Property Type
- Residential
- Listing#
- 5574835
- Source
- PPAR (Pikes Peak Association)
- Last Updated
- 07-11-2024 12:05pm
- Status
- Sold
Property Details
- Sold Price
- $480,000
- Location
- Colorado Springs, CO 80917
- SqFT
- 2868
- Year Built
- 1977
- Acres
- 0.2200
- Bedrooms
- 4
- Garage spaces
- 2
- Garage spaces count
- 2
Map
Property Level and Sizes
- SqFt Finished
- 2834
- SqFt Upper
- 876
- SqFt Main
- 676
- SqFt Lower
- 640
- SqFt Basement
- 676
- Lot Description
- Backs to Open Space, Cul-de-sac, Mountain View
- Lot Size
- 0.2200
- Base Floor Plan
- 4-Levels
- Basement Finished %
- 95
Financial Details
- Previous Year Tax
- 1259.61
- Year Tax
- 2022
Interior Details
- Appliances
- 220v in Kitchen, Dishwasher, Disposal, Microwave Oven, Range, Refrigerator
- Fireplaces
- Lower Level, One, Wood Burning, See Remarks
- Utilities
- Electricity Connected
Exterior Details
- Wells
- 0
- Water
- Municipal
Room Details
- Baths Full
- 1
- Main Floor Bedroom
- 0
- Laundry Availability
- Electric Hook-up,Lower
Garage & Parking
- Garage Type
- Attached
- Garage Spaces
- 2
- Garage Spaces
- 2
Exterior Construction
- Structure
- Frame
- Siding
- Brick,Wood
- Roof
- Composite Shingle
- Construction Materials
- Existing Home
Land Details
- Water Tap Paid (Y/N)
- No
Schools
- School District
- Colorado Springs 11
Walk Score®
Contact Agent
executed in 0.005 sec.




