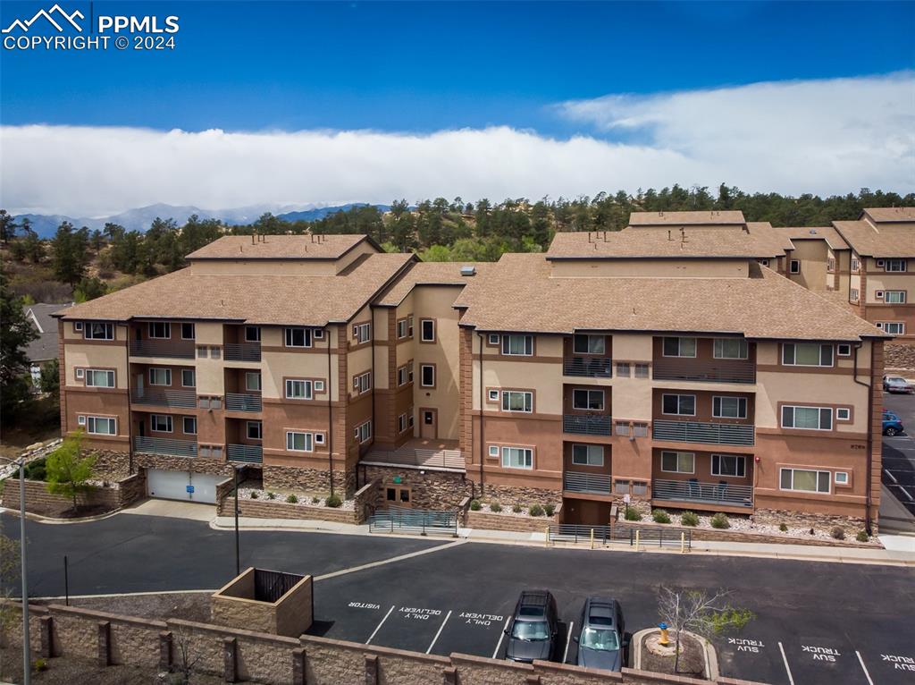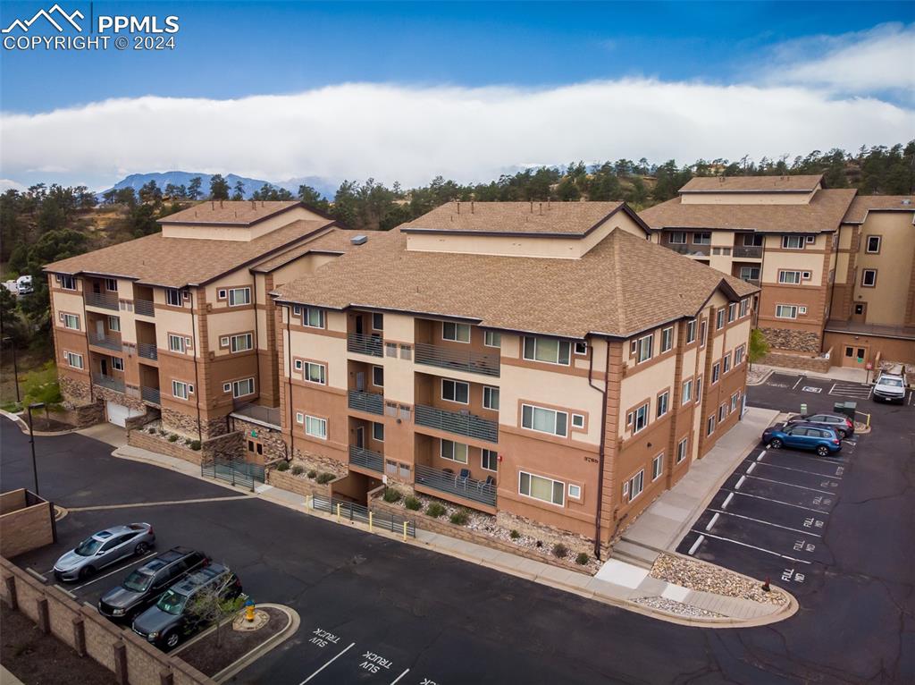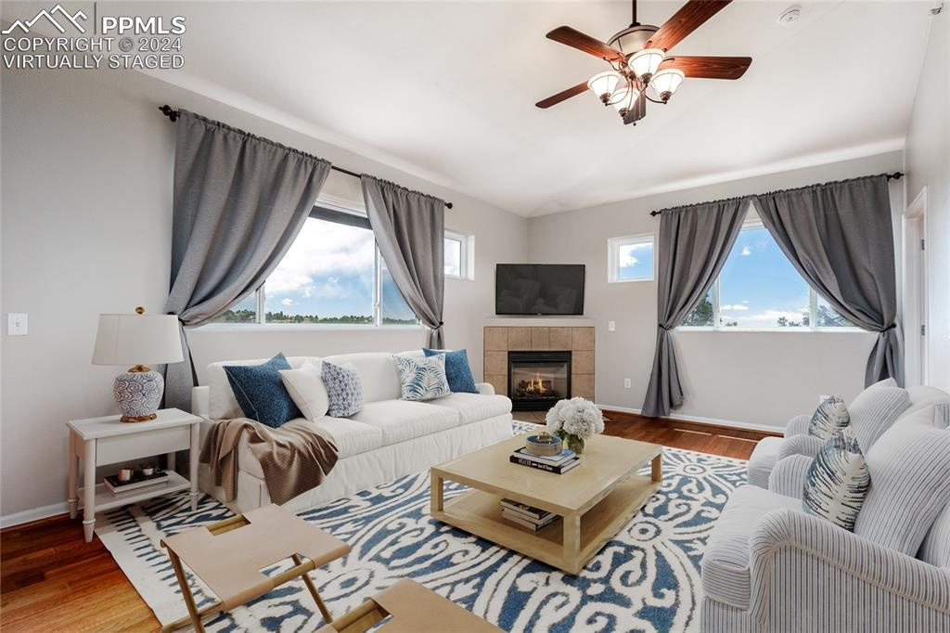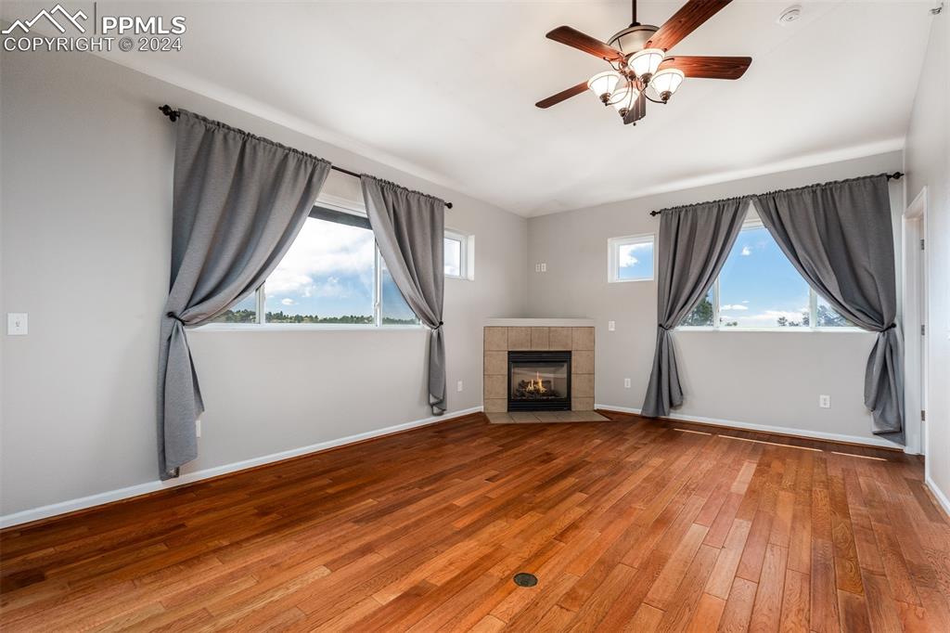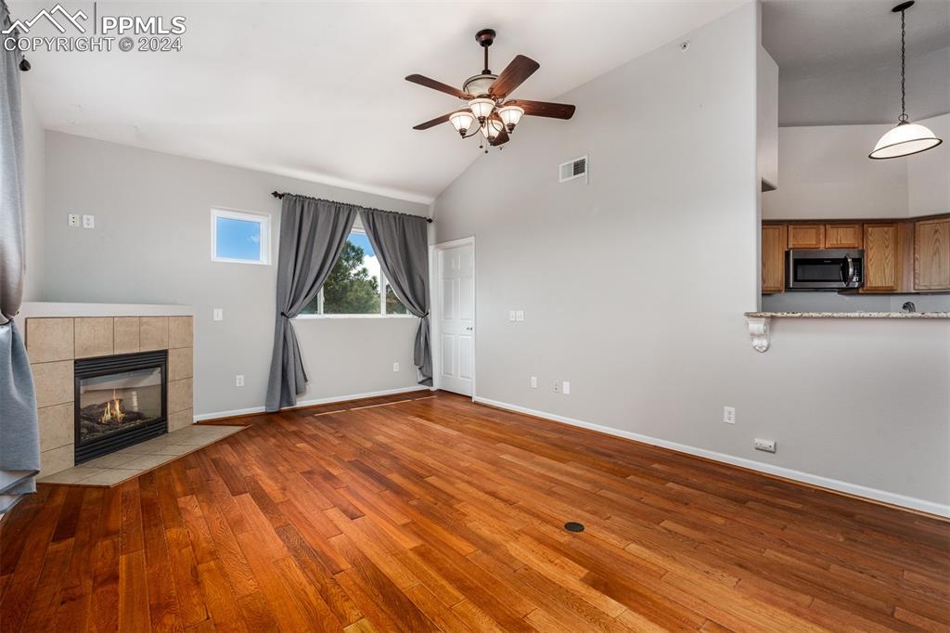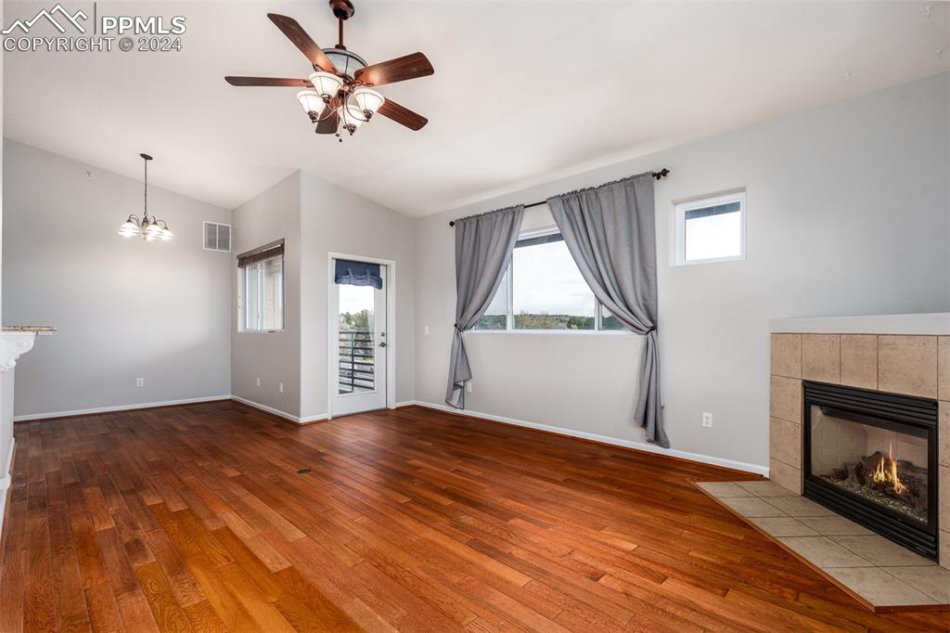3765 Hartsock Lane #303
Colorado Springs, CO 80917 — El Paso County — Hartsock Village NeighborhoodCondominium $292,000 Sold Listing# 9641809
3 beds 1301 sqft 0.0116 acres 2006 build
Property Description
Amazing top floor condo located in the heart of Springs in a secure access community! Nestled in a park like setting near all the conveniences of the Palmer Park hiking and biking trails and beautiful rock formations right behind the complex. Has 3 bedrooms, 2 full baths, hardwood flooring and vaulted ceilings. The living room showcases a cozy gas fireplace and is light bright and open. The primary bedroom is spacious with vaulted ceiling and en-suite bath, separate shower and a massive 8 x 8.5 walk-in closet. There is an additional 2nd bedroom, full bath and laundry area with washer and dryer included. The 3 bedroom is also perfect for a study or bonus room with nice views of the Palmer Park bluff. The kitchen has all stainless appliances with plenty of storage, granite countertops, a breakfast bar that opens to a separate dining space perfect for entertaining and is complete with a large walk in pantry. Another enjoyable feature for this condo community is 2 parking spaces (rare in this building) which can be found in the climate controlled underground parking garage along with a separate 7 x 7 storage unit. This fantastic building is handicap accessible, equipped with an elevator along with wide doorways and hallways. This neighborhood is well taken care of, with all exterior and greenbelt areas maintained by the HOA. Conveniently located near shopping dining, amenities, medical and near public transportation along the Academy Blvd corridor between Maizeland and Austin Bluffs. True main level living at its finest!!
Listing Details
- Property Type
- Condominium
- Listing#
- 9641809
- Source
- PPAR (Pikes Peak Association)
- Last Updated
- 07-05-2024 04:09pm
- Status
- Sold
Property Details
- Sold Price
- $292,000
- Location
- Colorado Springs, CO 80917
- SqFT
- 1301
- Year Built
- 2006
- Acres
- 0.0116
- Bedrooms
- 3
- Garage spaces
- 2
- Garage spaces count
- 2
Map
Property Level and Sizes
- SqFt Finished
- 1301
- SqFt Main
- 1301
- Lot Description
- City View, Level, See Prop Desc Remarks
- Lot Size
- 506.0000
- Base Floor Plan
- Ranch
Financial Details
- Previous Year Tax
- 947.37
- Year Tax
- 2022
Interior Details
- Appliances
- 220v in Kitchen, Dishwasher, Disposal, Dryer, Microwave Oven, Refrigerator, Washer
- Fireplaces
- Gas, Main Level, One
- Utilities
- Cable Available, Electricity Available, Natural Gas Available, Telephone
- Handicap
- Elevator, Wide Doors, See Prop Desc Remarks
Exterior Details
- Wells
- 0
- Water
- Municipal
Room Details
- Baths Full
- 2
- Main Floor Bedroom
- M
- Laundry Availability
- Electric Hook-up,Main
Garage & Parking
- Garage Type
- Assigned
- Garage Spaces
- 2
- Garage Spaces
- 2
- Parking Features
- Garage Door Opener, Heated, See Prop Desc Remarks
Exterior Construction
- Structure
- Frame
- Siding
- Stucco
- Unit Description
- End Unit,Third Floor
- Roof
- Composite Shingle
- Construction Materials
- Existing Home
Land Details
- Water Tap Paid (Y/N)
- No
Schools
- School District
- Colorado Springs 11
Walk Score®
Listing Media
- Virtual Tour
- Click here to watch tour
Contact Agent
executed in 0.007 sec.




