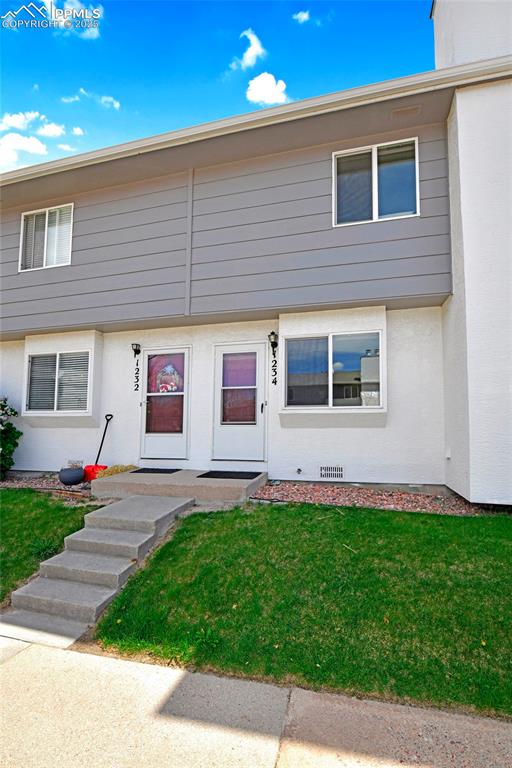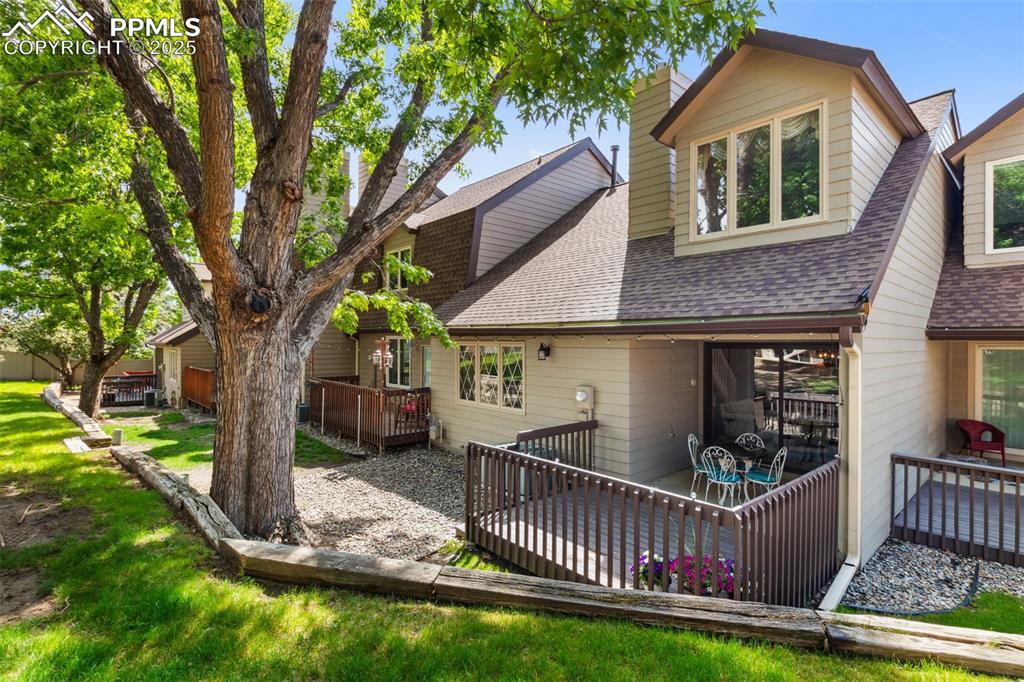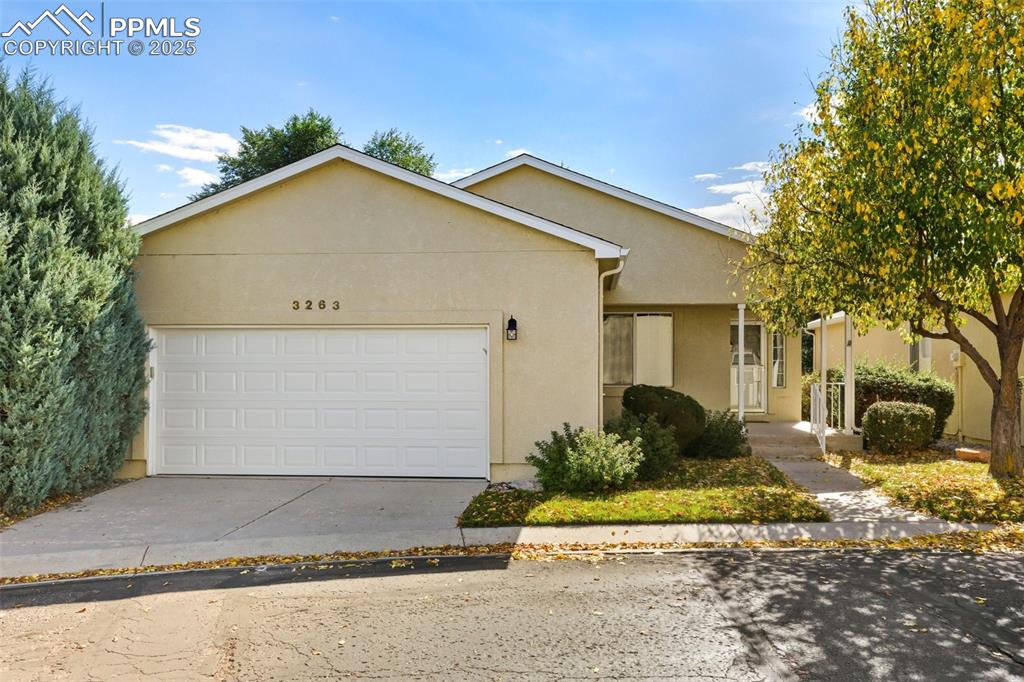4544 Castlepoint Drive
Colorado Springs, CO 80917 — El Paso County — Castlepoint NeighborhoodTownhome $330,000 Sold Listing# 6208177
2 beds 2 baths 1630.00 sqft Lot size: 871.20 sqft 0.02 acres 1981 build
Updated: 05-07-2024 09:04pm
Property Description
Brand new energy-efficient windows are being installed throughout the home including both sliding glass doors This charming 2-bedroom, 2-bathroom townhome is located in a well-maintained community; this home offers incredible mountain views that will captivate you from the moment you step through the door. Step inside to discover a meticulously cared-for space. The open layout creates a seamless flow between the living, dining, and kitchen areas, providing an inviting atmosphere for relaxation and entertainment. Enjoy the stunning mountain views from your private balcony directly off the dining room. The two bedrooms upstairs are generously sized, providing comfortable spaces for relaxation. What sets this townhome apart is the addition of an incredible loft area, adding a new dimension to the living space. The versatile loft can be transformed into a home office or a cozy reading nook. The walkout basement further enhances the flexibility of this home for additional living space or a recreational haven. Schedule your showing today.
Listing Details
- Property Type
- Townhome
- Listing#
- 6208177
- Source
- REcolorado (Denver)
- Last Updated
- 05-07-2024 09:04pm
- Status
- Sold
- Status Conditions
- None Known
- Off Market Date
- 05-07-2024 12:00am
Property Details
- Property Subtype
- Townhouse
- Sold Price
- $330,000
- Original Price
- $350,000
- Location
- Colorado Springs, CO 80917
- SqFT
- 1630.00
- Year Built
- 1981
- Acres
- 0.02
- Bedrooms
- 2
- Bathrooms
- 2
- Levels
- Two
Map
Property Level and Sizes
- SqFt Lot
- 871.20
- Lot Features
- Granite Counters, High Ceilings
- Lot Size
- 0.02
- Foundation Details
- Concrete Perimeter
- Basement
- Partial, Walk-Out Access
- Common Walls
- 1 Common Wall
Financial Details
- Previous Year Tax
- 865.00
- Year Tax
- 2022
- Is this property managed by an HOA?
- Yes
- Primary HOA Name
- Diverified
- Primary HOA Phone Number
- 719-578-9111
- Primary HOA Fees Included
- Maintenance Grounds, Snow Removal, Trash
- Primary HOA Fees
- 200.00
- Primary HOA Fees Frequency
- Monthly
Interior Details
- Interior Features
- Granite Counters, High Ceilings
- Appliances
- Cooktop, Dishwasher, Disposal, Dryer, Microwave, Oven, Range, Refrigerator, Washer
- Electric
- Central Air
- Flooring
- Carpet, Wood
- Cooling
- Central Air
- Heating
- Forced Air
- Utilities
- Cable Available, Electricity Connected, Internet Access (Wired), Phone Available
Exterior Details
- Features
- Balcony
- Water
- Public
- Sewer
- Public Sewer
Garage & Parking
- Parking Features
- Concrete
Exterior Construction
- Roof
- Composition
- Construction Materials
- Frame
- Exterior Features
- Balcony
- Window Features
- Double Pane Windows
- Security Features
- Carbon Monoxide Detector(s), Smoke Detector(s)
- Builder Source
- Public Records
Land Details
- PPA
- 0.00
- Road Frontage Type
- Public
- Road Responsibility
- Public Maintained Road
- Road Surface Type
- Paved
- Sewer Fee
- 0.00
Schools
- Elementary School
- Rudy
- Middle School
- Jenkins
- High School
- Doherty
Walk Score®
Contact Agent
executed in 0.967 sec.













