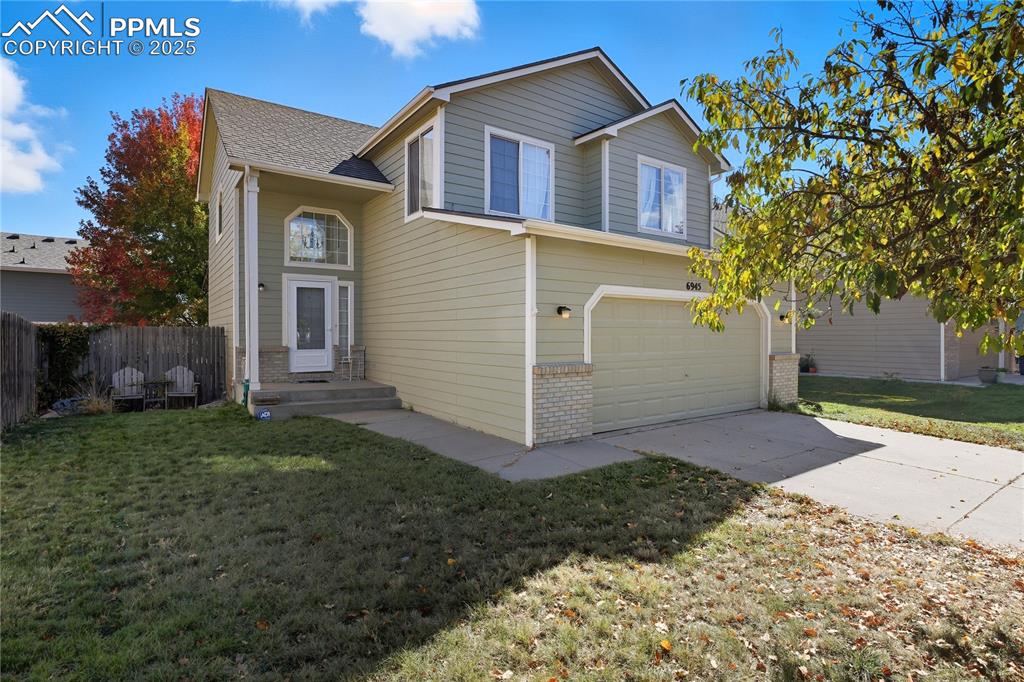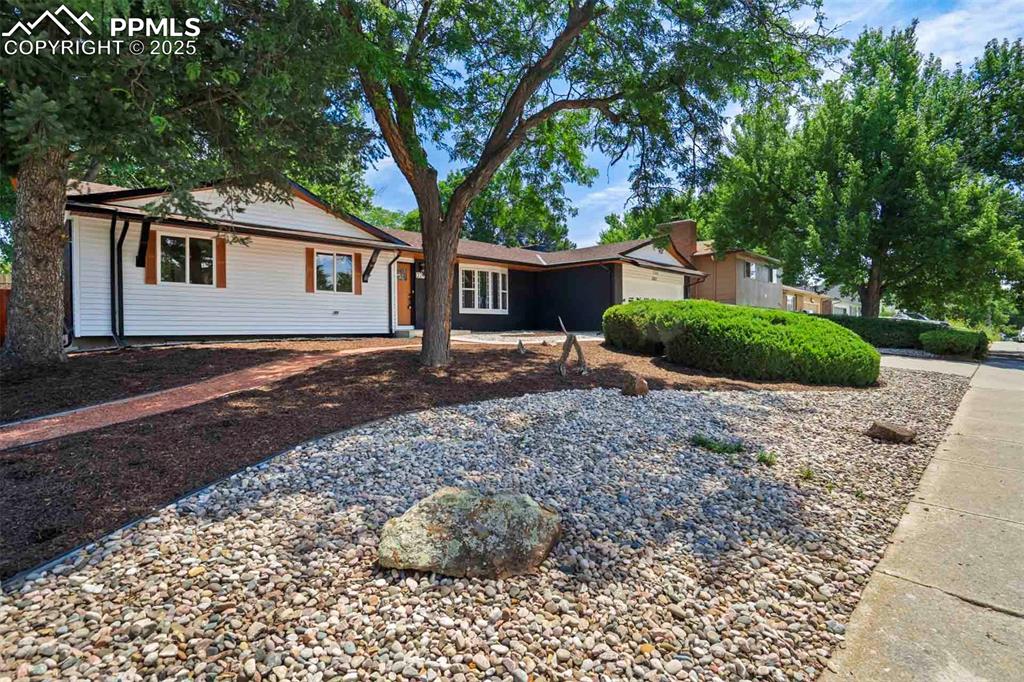4635 Adieu Circle
Colorado Springs, CO 80917 — El Paso County — Candlewood NeighborhoodResidential $399,900 Sold Listing# 8607370
3 beds 2 baths 1734.00 sqft Lot size: 8276.00 sqft 0.19 acres 1977 build
Updated: 06-28-2024 03:20am
Property Description
Nestled in a serene neighborhood at the end of a quiet cul-de-sac, this charming three-bedroom, two-bathroom home offers a perfect blend of comfort and convenience. Well maintained interior and exterior, open living room connected to the walkout kitchen, ideal for entertaining guests or relaxing with family. The spacious family room provides additional space for gatherings or a cozy retreat with the wood burning fireplace. Enjoy the benefits of newer paint both inside and outside, ensuring a fresh and welcoming atmosphere throughout. Outside, the fenced backyard has a garden, shed, additional off-street parking on the side of the house, and a delightful sitting area, offering endless possibilities for outdoor enjoyment. Conveniently located close to shopping, restaurants, and entertainment, this home presents a rare opportunity you won't want to miss.
Listing Details
- Property Type
- Residential
- Listing#
- 8607370
- Source
- REcolorado (Denver)
- Last Updated
- 06-28-2024 03:20am
- Status
- Sold
- Status Conditions
- None Known
- Off Market Date
- 06-01-2024 12:00am
Property Details
- Property Subtype
- Single Family Residence
- Sold Price
- $399,900
- Original Price
- $399,900
- Location
- Colorado Springs, CO 80917
- SqFT
- 1734.00
- Year Built
- 1977
- Acres
- 0.19
- Bedrooms
- 3
- Bathrooms
- 2
- Levels
- Multi/Split
Map
Property Level and Sizes
- SqFt Lot
- 8276.00
- Lot Features
- Ceiling Fan(s), Eat-in Kitchen, Entrance Foyer
- Lot Size
- 0.19
- Basement
- Partial
Financial Details
- Previous Year Tax
- 1107.00
- Year Tax
- 2022
- Is this property managed by an HOA?
- Yes
- Primary HOA Name
- Hammersmith Management
- Primary HOA Phone Number
- 719-389-0700
- Primary HOA Fees
- 73.00
- Primary HOA Fees Frequency
- Quarterly
Interior Details
- Interior Features
- Ceiling Fan(s), Eat-in Kitchen, Entrance Foyer
- Appliances
- Dishwasher, Range, Refrigerator
- Electric
- Evaporative Cooling
- Flooring
- Carpet, Tile, Wood
- Cooling
- Evaporative Cooling
- Heating
- Forced Air
- Fireplaces Features
- Basement, Family Room, Wood Burning
Exterior Details
- Features
- Balcony, Private Yard
- Water
- Public
- Sewer
- Public Sewer
Garage & Parking
Exterior Construction
- Roof
- Composition
- Construction Materials
- Frame
- Exterior Features
- Balcony, Private Yard
- Builder Source
- Public Records
Land Details
- PPA
- 0.00
- Road Surface Type
- Paved
- Sewer Fee
- 0.00
Schools
- Elementary School
- Penrose
- Middle School
- Sabin
- High School
- Mitchell
Walk Score®
Listing Media
- Virtual Tour
- Click here to watch tour
Contact Agent
executed in 0.502 sec.













